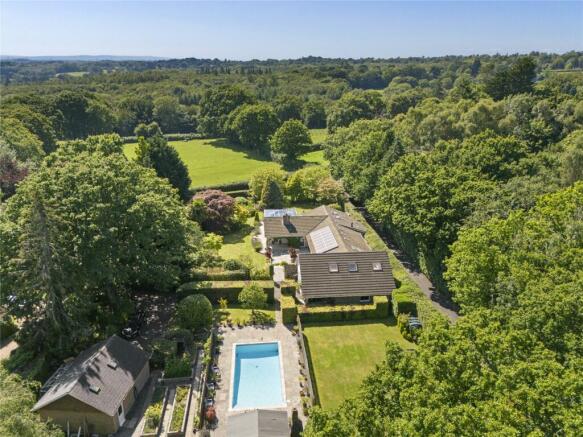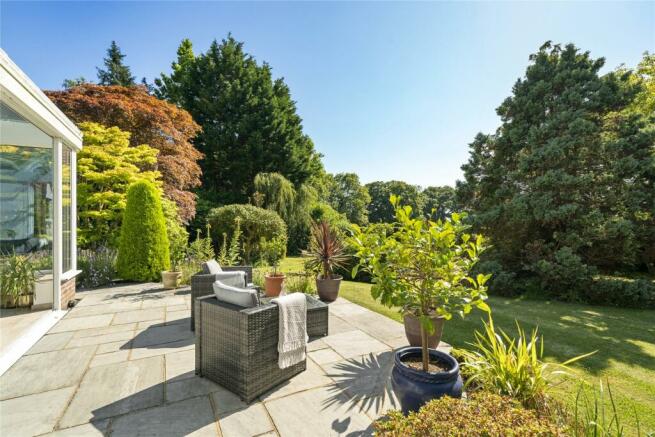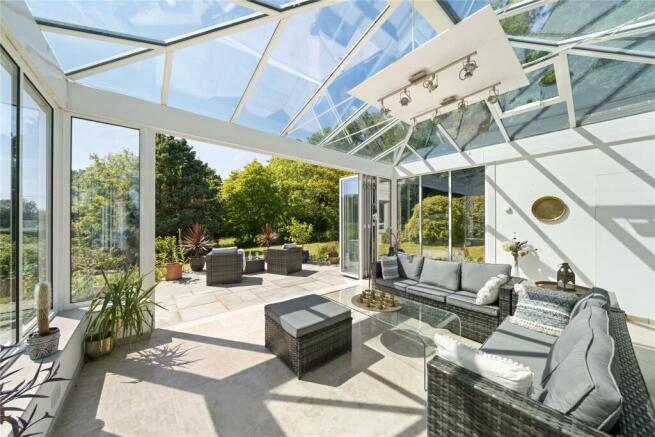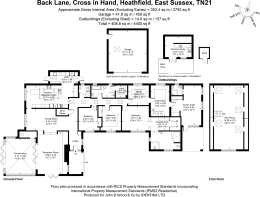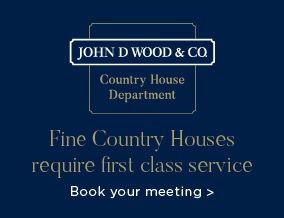
Back Lane, Cross in Hand, Heathfield, East Sussex, TN21

- PROPERTY TYPE
Bungalow
- BEDROOMS
5
- BATHROOMS
3
- SIZE
4,400 sq ft
409 sq m
- TENUREDescribes how you own a property. There are different types of tenure - freehold, leasehold, and commonhold.Read more about tenure in our glossary page.
Freehold
Description
The accommodation having been extended and fully renovated from 2002 to 2011 provides generously proportioned rooms, with an abundance of natural light throughout, and enjoying delightful views of the surrounding gardens.
The reception rooms have been designed to provide excellent entertaining space, whilst still providing for comfortable family living. The triple aspect drawing room has excellent storage space, a feature fireplace and floor to ceiling windows flooding the room with natural light. The drawing room, on one side, opens onto a small South facing patio, and on the other side, through to a large conservatory with bi-folding doors opening out to the generously proportioned paved garden terrace, perfect for sundowners. The stylish Italian marble floors being perfectly cool in Summer, but warm in winter, thanks to under floor heating, are laid throughout the drawing room, conservatory, dining room and hallways.
The modern kitchen/breakfast room provides a comprehensive range of fitted units dressed with seamless Corian work surfaces and splash backs, integrated Miele appliances and ample storage space. Electrically operated Velux windows provide excellent natural light and ventilation. An archway leads to the utility/laundry room with a butler’s sink, Miele laundry appliances and integrated American-style fridge/freezer, along with ample storage facilities.
The principal bedroom suite is arranged with a dressing room and a large en-suite bathroom. Two further double bedrooms are serviced by a family bathroom with a large sauna. One more double bedroom with a sitting and a dressing area with an en suite shower room serves as self-contained annexe with independent external access to a secluded patio.
There are two further rooms currently used as a study, and a craft room. Stairs lead up from the craft room to a very large first floor room that is currently used a TV/Play room and gym.
The property is approached over a private driveway onto an area for off road parking for five cars, and access to the detached double garage equipped with electric roller doors and an EV charging point. The landscaped gardens provide an excellent degree of privacy being enclosed by established hedging. The mature specimen trees and shrubs, along with manicured areas of lawn, flanked by well stocked borders and beds provide an air of peace and tranquility. There is an extensive paved terrace for excellent al fresco entertaining and dining.
The heated swimming pool has a paved terrace surround and convenient access to the spacious, well equipped summer house with large brick-built barbecue and covered decked terrace. The screened kitchen garden is well arranged with an attractive range of raised beds with a paved pathways leading around.
Agents Note: The property benefits from a Ground Source Heat Pump, excellent insulation, 10 individually controlled heating zones, solar panels, wet underfloor heating (UFH), and dual-tariff electricity supply, as well as a back-up oil-fired boiler.
Brochures
Particulars- COUNCIL TAXA payment made to your local authority in order to pay for local services like schools, libraries, and refuse collection. The amount you pay depends on the value of the property.Read more about council Tax in our glossary page.
- Band: G
- PARKINGDetails of how and where vehicles can be parked, and any associated costs.Read more about parking in our glossary page.
- Yes
- GARDENA property has access to an outdoor space, which could be private or shared.
- Yes
- ACCESSIBILITYHow a property has been adapted to meet the needs of vulnerable or disabled individuals.Read more about accessibility in our glossary page.
- Ask agent
Back Lane, Cross in Hand, Heathfield, East Sussex, TN21
NEAREST STATIONS
Distances are straight line measurements from the centre of the postcode- Buxted Station4.6 miles
About the agent
Established in Mayfair in 1872, John D Wood & Co. has more than 145 years' experience specialising in selling and letting properties in London, the country and internationally, as well as staff relocation services and interior consultancy, and are committed to offering a bespoke service, a strategic approach to marketing, and local expertise that has been trusted for generations.
Notes
Staying secure when looking for property
Ensure you're up to date with our latest advice on how to avoid fraud or scams when looking for property online.
Visit our security centre to find out moreDisclaimer - Property reference CHB240142. The information displayed about this property comprises a property advertisement. Rightmove.co.uk makes no warranty as to the accuracy or completeness of the advertisement or any linked or associated information, and Rightmove has no control over the content. This property advertisement does not constitute property particulars. The information is provided and maintained by John D Wood & Co. Sales, Country House Department. Please contact the selling agent or developer directly to obtain any information which may be available under the terms of The Energy Performance of Buildings (Certificates and Inspections) (England and Wales) Regulations 2007 or the Home Report if in relation to a residential property in Scotland.
*This is the average speed from the provider with the fastest broadband package available at this postcode. The average speed displayed is based on the download speeds of at least 50% of customers at peak time (8pm to 10pm). Fibre/cable services at the postcode are subject to availability and may differ between properties within a postcode. Speeds can be affected by a range of technical and environmental factors. The speed at the property may be lower than that listed above. You can check the estimated speed and confirm availability to a property prior to purchasing on the broadband provider's website. Providers may increase charges. The information is provided and maintained by Decision Technologies Limited. **This is indicative only and based on a 2-person household with multiple devices and simultaneous usage. Broadband performance is affected by multiple factors including number of occupants and devices, simultaneous usage, router range etc. For more information speak to your broadband provider.
Map data ©OpenStreetMap contributors.
