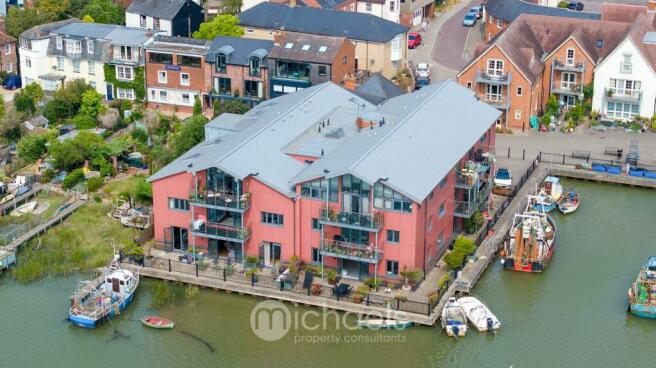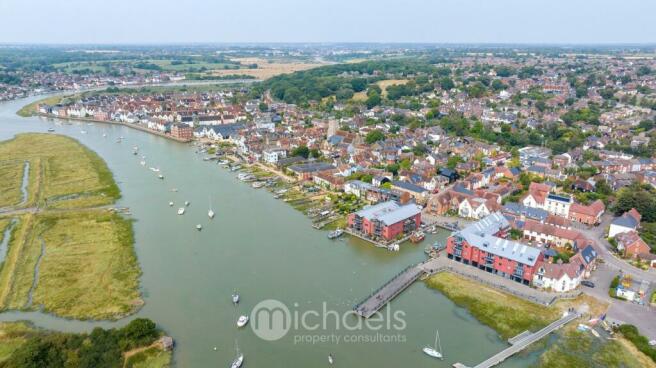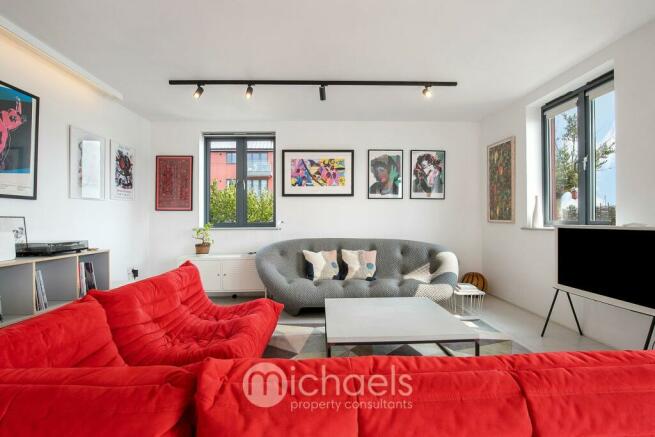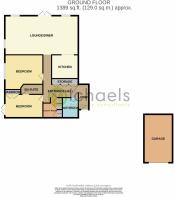
St Johns Road, Wivenhoe, Colchester, CO7

- PROPERTY TYPE
Apartment
- BEDROOMS
2
- BATHROOMS
2
- SIZE
Ask agent
Key features
- Light-filled waterfront apartment
- Enviable uninterrupted river views
- Undercroft parking and separate garage/storage unit
- Prominent Position
- Stylish and Contemporary
- Ample wraparound outdoor space
- Two large bedrooms and bathrooms
- Design led interiors with bespoke kitchen and cabinetry
Description
Viewing is essential for this property situated in one of Wivenhoe’s most desirable locations. This impressive two bed two-bathroom home enjoys uninterrupted views of the Colne River, the wet dock and the Rowhedge bank and wildlife. An expansive wraparound private terrace furnished with mature architectural plantings, offers substantial additional living space for al fresco dining and entertaining or simply enjoying the sun from rise to set from its broad south facing aspect.
The high-end Scandinavian inspired interior of this property is a design collaboration between Soup Architects and the owner, former winner of the Sunday Times renovation of the year 2018 for his previous Churchill Barn property in Assington. Maximising on the space, light and views the living space is open plan with a thoughtfully positioned generous kitchen recess. Its clever incorporation of ample storage space as well as an additional outdoor garage/storage unit makes this the perfect home for a downsizer.
It is just a ten-minute walk to the train station through pretty lower Wivenhoe village, voted ‘The place to live in in Eastern England’ by the Sunday Times 2024, where a regular train to London Liverpool Street station provides just over an hour’s commute. Meanwhile Wivenhoe itself features an array of attractive bars, cafés and shops, a sailing club, as well as many stunning walks and nature reserves to explore by foot, bike, paddleboard or canoe throughout the seasons.
Details
Specification
This exceptionally high spec apartment is one of the largest properties in the Oysters Catcher building, the site of a former boat builders. It has been exquisitely designed and finished by the current owner.
Accommodation
Living area & dining area
Kitchen
Two double bedrooms
Two bathrooms (one en-suite)
Utility Room
Wraparound enclosed terrace.
Separate storage unit/ locked garage
Covered Parking
Entrance Hall
The entrance hall is banked with custom built birch ply storage units, which together with the Betontech natural white rectified porcelain floor tiling that runs throughout the living space, brings warmth and light to one of the few areas of this property not washed with the sunlight. The gentle birch ply detailing continues down the hallway opening into the expansive living space where aluminium framed glass doors offer up the spectacular river Colne vista, graced year-round by many sea birds and sailing boats.
The Living Space
The generous living space is currently divided into a spacious dual aspect living area, dining area, and workstation, bathed by the natural light, which is amplified through the use of a light reflective palate on walls and flooring and birch ply storage & display units. As the evenings close in, the living area’s lighting is distributed and unobtrusive, operated by sectional dimmer controls.
Kitchen
The kitchen area is located in a comfortably sized alcove area which opens to the dining space meaning the chef can work uninterrupted but without being isolated from the rest of the party. The tasteful pale blush pink birch ply ‘Naked’ kitchen marries elegance with a chef’s ambition, with high end appliances including Miele appliances, a top of the range ‘Quooker’ tap and that provides boiling, chilled sparkling and chilled water, and a ‘Bora’ induction hob with integrated counter level powerful extraction fan, again keeping the cooking in the kitchen. The kitchen is finished with off white Corian countertops and double sink, and again copious storage space.
Bedrooms
The two generous bedrooms enjoy the additional cosiness and warmth of solid wood flooring. The master suite features a spacious en-suite bathroom and access to the wrap-around terrace, where a stylish seating area overlooks the wet dock with plantings and hazel hurdle fencing. The master bedroom also benefits from more floor to ceiling Scandi style birch ply storage space.
The adjacent second bedroom is slightly larger than the master-suite and looks out across the wet dock. Remote control blinds offer the choice of views or privacy with the touch of a button.
Bathrooms
Both bathrooms are generous in size and fitted out with white Roca bathroom suites and feature a charcoal grey tiling. The ensuite has a large walk-in shower, while the main bathroom has a bath and shower fitting.
Utility Room
A comfortably sized utility room with cabinetry spacious enough to house large white goods. The room also has a sink area and again additional floor to ceiling storage space.
Outdoor Space
One of the most coveted aspects of this unique modern property is its large wraparound terrace area, which meets the water line. When the tide level rises you can enjoy a waterside experience and as it recedes the area is graced by many local seabirds including the eponymous oyster-catcher. The awesome view stretches east across the small pier towards the estuary, south over the Rowhedge natural river bank with its tall grasses and woods, and west upriver towards the banks and pretty houses of Fingringhoe. The terrace acts as a living space and is tastefully furnished with modern minimalist seating and tables, positioned to enjoy the best aspects of the view. The plantings have been chosen by a landscape architect and include fragrant lavender, jasmine, olive trees, and a small kitchen garden where day long sunlight and estuary air produces rich and ripe tomatoes, courgettes and herbs..
Outdoor Storage
As well as an allocated covered parking spot and use of a guest spot at the front of the building, the property also enjoys a separate garage/ storage unit a 30 second walk from the building.
Brochures
Brochure 1- COUNCIL TAXA payment made to your local authority in order to pay for local services like schools, libraries, and refuse collection. The amount you pay depends on the value of the property.Read more about council Tax in our glossary page.
- Ask agent
- PARKINGDetails of how and where vehicles can be parked, and any associated costs.Read more about parking in our glossary page.
- Yes
- GARDENA property has access to an outdoor space, which could be private or shared.
- Yes
- ACCESSIBILITYHow a property has been adapted to meet the needs of vulnerable or disabled individuals.Read more about accessibility in our glossary page.
- Ask agent
Energy performance certificate - ask agent
St Johns Road, Wivenhoe, Colchester, CO7
NEAREST STATIONS
Distances are straight line measurements from the centre of the postcode- Wivenhoe Station0.3 miles
- Alresford (Essex) Station1.5 miles
- Hythe Station2.6 miles
About the agent
At Michaels Property Consultants we pride ourselves in being different. We don't practice as stereotypical estate agents: talking at people and hard selling.
We listen to our clients. Every customer is different, they have their own needs and timescales and we are dedicated to putting these first. With over 30 years combined experience in property, we have developed extensive knowledge of the local area and we are able to give our
Notes
Staying secure when looking for property
Ensure you're up to date with our latest advice on how to avoid fraud or scams when looking for property online.
Visit our security centre to find out moreDisclaimer - Property reference 28072366. The information displayed about this property comprises a property advertisement. Rightmove.co.uk makes no warranty as to the accuracy or completeness of the advertisement or any linked or associated information, and Rightmove has no control over the content. This property advertisement does not constitute property particulars. The information is provided and maintained by Michaels Property Consultants Ltd, Wivenhoe. Please contact the selling agent or developer directly to obtain any information which may be available under the terms of The Energy Performance of Buildings (Certificates and Inspections) (England and Wales) Regulations 2007 or the Home Report if in relation to a residential property in Scotland.
*This is the average speed from the provider with the fastest broadband package available at this postcode. The average speed displayed is based on the download speeds of at least 50% of customers at peak time (8pm to 10pm). Fibre/cable services at the postcode are subject to availability and may differ between properties within a postcode. Speeds can be affected by a range of technical and environmental factors. The speed at the property may be lower than that listed above. You can check the estimated speed and confirm availability to a property prior to purchasing on the broadband provider's website. Providers may increase charges. The information is provided and maintained by Decision Technologies Limited. **This is indicative only and based on a 2-person household with multiple devices and simultaneous usage. Broadband performance is affected by multiple factors including number of occupants and devices, simultaneous usage, router range etc. For more information speak to your broadband provider.
Map data ©OpenStreetMap contributors.





