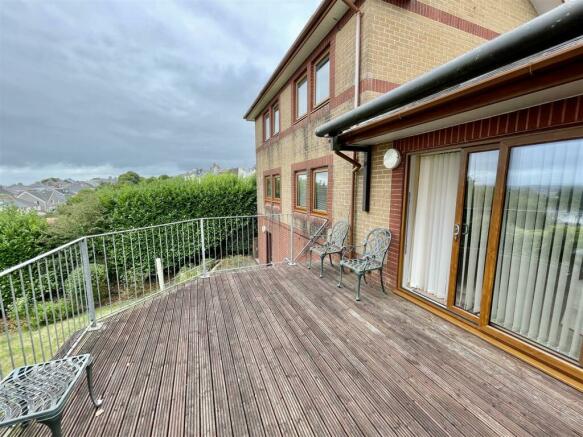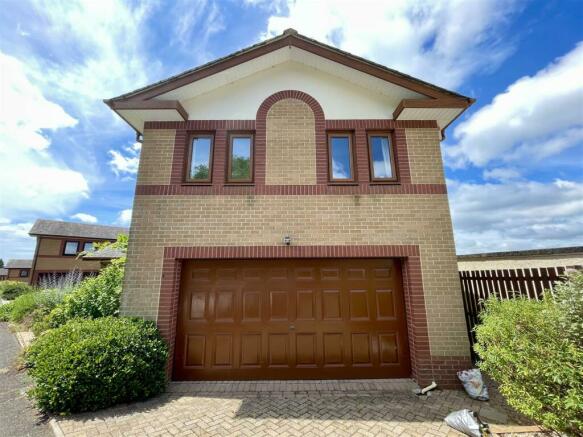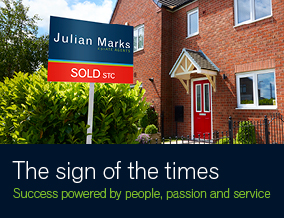
Venn Court, Plymouth

- PROPERTY TYPE
Detached
- BEDROOMS
5
- BATHROOMS
2
- SIZE
Ask agent
- TENUREDescribes how you own a property. There are different types of tenure - freehold, leasehold, and commonhold.Read more about tenure in our glossary page.
Freehold
Key features
- Spacious modern detached house
- Generously proportioned adaptable accommodation
- Upgraded & improved with expensive fittings
- Downstairs WC, spacious sitting room with french doors to rear
- Good size separate dining room, spacious modern fitted kitchen with Miele quality integrated appliances
- Useful utility room, large integral double garage
- Five bedrooms, Master bedroom with en suite shower room, well appointed family bathroom/WC
- Parking on private drive, excellent cellar areas with good head height
- Mature south westerly facing enclosed back garden, far reaching views across the city
- Vacant, no onward chain
Description
Venn Court, Hartley, Pl3 5Ns -
The Property - A most spacious modern detached house which was purchased circa.2000 and subsequently extensively upgraded and improved over the years with expensive fittings. the property provides a well kept and comfortably appointed home. On the ground floor with hall, useful downstairs cloakroom/WC, spacious dual aspect sitting room with french doors opening to the large rear set deck patio enjoying views across the city, a good size dining room with similar long views and a recently fitted spacious integrated kitchen with high quality Miele appliances. A useful utility room and from here, access into the generous size integral double garage.
At first floor level, a landing gives access to five bedrooms, the large master bedroom with built in furniture and having a well appointed en suite shower room. A well appointed family bathroom/WC.
With private parking on the drive, mature gardens to front, side access and mature back garden. Accessed from the rear garden are cellar rooms with excellent head height, good for storage with power and lighting.
Location - Set in this relatively quiet cul de sac of Venn Court, lying opposite the private Kings School and with far reaching views from the rear. Enjoying a good variety of local services and amenities which are found nearby in Mannamead and Hartley. The position is convenient for access into the city and close by connection to major routes in other directions.
Accommodation -
Ground Floor -
Storm Porch - Coach lamp. PVC panelled front door with adjoining window into:
Reception Hall - 5.11m x 3.30m max (16'9 x 10'10 max) - Staircase with carpeted treads, timber hardwood newel post and banister and rails rises and turns to the first floor. Cloaks cupboard.
Wc - White modern suite with close coupled WC and Utopia wash hand basin with cupboard under and mirror fronted cabinet over.
Sitting Room - 5.49m x 3.96m (18' x 13') - Two windows to the side. Double glazed sliding door to the rear with far reaching views looking across the city towards the countryside of Cornwall in the distance. Focal feature fireplace with timber surround, marble fireback and hearth. Double doors into:
Dining Room - 3.81m x 3.40m max (12'6 x 11'2 max) - Two windows to the rear with similar long views towards Cornwall. Multi paned glazed door to the hall.
Kitchen/Breakfast Room - 3.96m x 3.89m (13' x 12'9) - Two windows to the rear with similar long views towards Cornwall in the distance. A modern fitted integrated kitchen with an excellent range of cupboard and drawer storage set in wall and base units running along three sides. Roll edge work surfaces with matching up stands and tiled splash backs. One and a half bowl sink with chrome mixer tap. Quality integrated appliances include Bosch automatic dishwasher, Miele fridge/freezer, four ring Schott Ceran hob with Miele extractor hood over. Three various Miele ovens including steam oven, microwave and combination oven, warming drawer. Door to:
Utility Room - 3.33m x 2.26m (10'11 x 7'5) - Window and PVC part double glazed door to the side. Fitted with a rage of cupboard and drawer storage set in wall and base units running along two sides. Roll edge work surfaces. Tiled splash backs. Stainless steel sink. Space and plumbing suitable for automatic washing machine, tumble dryer and for upright freezer. Door into:
Double Garage - 5.51m x 5.49m (18'1 x 18') - Two windows to the side. Up and over door to the front on remote control activation. Floor standing Worcester high powered boiler servicing the central heating and domestic hot water.
First Floor -
Landing - Window to the side. Built in airing cupboard.
Master Bedroom - 3.96m x 3.84m overall (13' x 12'7 overall) - Two windows to the rear with long views towards rolling countryside and Cornwall in the distance. Built in bedroom furniture including wardrobes, cupboards and drawers. Door to:
En Suite Shower Room - 2.24m x 2.01m (7'4 x 6'7) - Obscure glazed window to the side. White modern suite with close coupled WC, wall hung wash hand basin, bidet and good size tiled shower with thermostatic shower control. Range of fitted bathroom storage.
Bedroom Two - 3.40m x 3.07m, in part 3.84m max (11'2 x 10'1, in - Two windows to the rear with similar long views towards Cornwall. Range of built in bedroom furniture.
Bedroom Five/Study - 2.36m x 2.31m max (7'9 x 7'7 max) - 'L' shaped. Window to the front.
Bedroom Three - 4.50m x 2.82m (14'9 x 9'3) - Two windows to the front.
Bedroom Four - 4.42m x 2.57m (14'6 x 8'5) - Two windows to the front and two windows to the side.
Bathroom - 3.10m x 2.24m (10'2 x 7'4) - Obscure glazed window to the side. White modern suite with close coupled WC, vanity wash hand basin with mirror and lighting over, cupboard and drawers under, twin grip panelled bath with mixer tap and youteam thermostatic shower over. Tiled splash backs. Double size shower with thermostatic control.
Lower Ground Floor - Panelled door from the back garden opens to:
Cellar One - 3.99m x 3.89m (13'1 x 12'9) - 7'4 head height. Power and lighting. Doorway to front set under floor areas with reduced head height. Doorway into:
Cellar Two - 3.76m x 3.38m max (12'4 x 11'1 max) - Power and lighting. Access hatch to other under floor areas.
Externally - A herringbone pattern brick paved path leads up to the front door. Garden areas containing a profusion of specimen bushes, shrubs and plants. Side access path leading through to the rear. Here at the rear, a wide decked patio (next to the lounge) with far reaching views the city and beyond. A delightful landscaped enclosed back garden, with terraced borders, lawn and further specimen bushes, shrubs and plants.
Agent's Note - Tenure - Freehold.
Plymouth City Council tax - Band G.
Brochures
Venn Court, PlymouthBrochure- COUNCIL TAXA payment made to your local authority in order to pay for local services like schools, libraries, and refuse collection. The amount you pay depends on the value of the property.Read more about council Tax in our glossary page.
- Band: G
- PARKINGDetails of how and where vehicles can be parked, and any associated costs.Read more about parking in our glossary page.
- Garage,Driveway,Off street
- GARDENA property has access to an outdoor space, which could be private or shared.
- Yes
- ACCESSIBILITYHow a property has been adapted to meet the needs of vulnerable or disabled individuals.Read more about accessibility in our glossary page.
- Ask agent
Venn Court, Plymouth
NEAREST STATIONS
Distances are straight line measurements from the centre of the postcode- Plymouth Station1.0 miles
- Devonport Station1.8 miles
- Dockyard Station1.9 miles
Julian Partridge and Mark Flynn have decades of experience and highly successful track records in the property market. Both men are Plymouth born and bred and share the same vision for their business which is, quite simply, to set and maintain an exceptionally high standard of service that clients will remember. Both Julian and Mark are passionate in their aim to provide a truly first class local service, and deliver results. Their combined ambition is to set the benchmark for good quality estate agency.
A back-to-basics approach is the foundation of our business, providing professional and honest valuations with high-quality presentation and marketing. We have an in-depth knowledge of our properties and the areas we cover with expert negotiators ensuring you achieve the best possible price for your home. Time is spent qualifying our buyers ensuring that funds are available, mortgages are in place and chains have been properly checked. Our team provides a thorough sales progression service once a sale has been agreed. This can be the most important part of the process and is often overlooked, but at Julian Marks we take this responsibility very seriously and your sale will be carefully looked after through to completion.
Notes
Staying secure when looking for property
Ensure you're up to date with our latest advice on how to avoid fraud or scams when looking for property online.
Visit our security centre to find out moreDisclaimer - Property reference 33320091. The information displayed about this property comprises a property advertisement. Rightmove.co.uk makes no warranty as to the accuracy or completeness of the advertisement or any linked or associated information, and Rightmove has no control over the content. This property advertisement does not constitute property particulars. The information is provided and maintained by Julian Marks, Plymouth. Please contact the selling agent or developer directly to obtain any information which may be available under the terms of The Energy Performance of Buildings (Certificates and Inspections) (England and Wales) Regulations 2007 or the Home Report if in relation to a residential property in Scotland.
*This is the average speed from the provider with the fastest broadband package available at this postcode. The average speed displayed is based on the download speeds of at least 50% of customers at peak time (8pm to 10pm). Fibre/cable services at the postcode are subject to availability and may differ between properties within a postcode. Speeds can be affected by a range of technical and environmental factors. The speed at the property may be lower than that listed above. You can check the estimated speed and confirm availability to a property prior to purchasing on the broadband provider's website. Providers may increase charges. The information is provided and maintained by Decision Technologies Limited. **This is indicative only and based on a 2-person household with multiple devices and simultaneous usage. Broadband performance is affected by multiple factors including number of occupants and devices, simultaneous usage, router range etc. For more information speak to your broadband provider.
Map data ©OpenStreetMap contributors.






