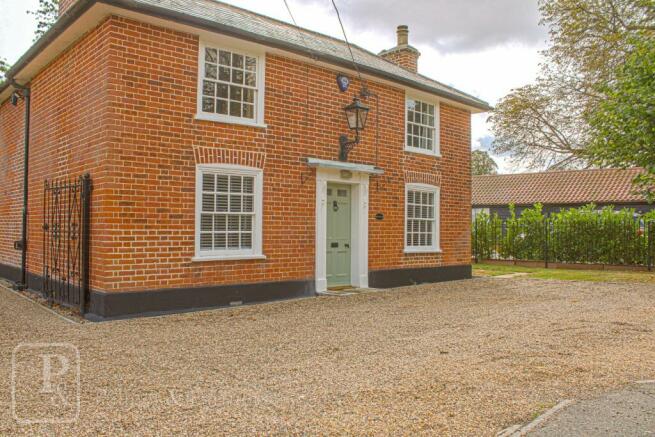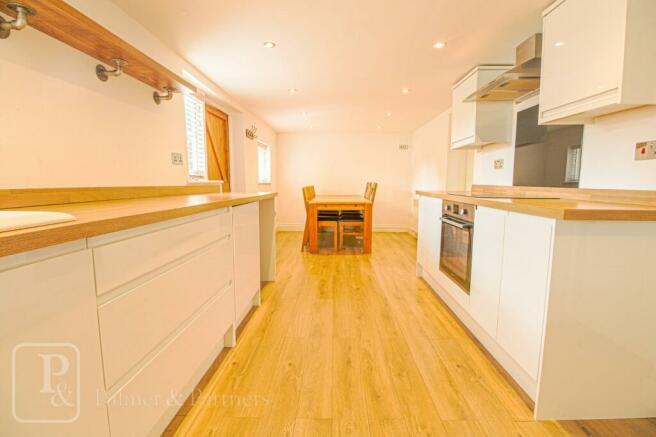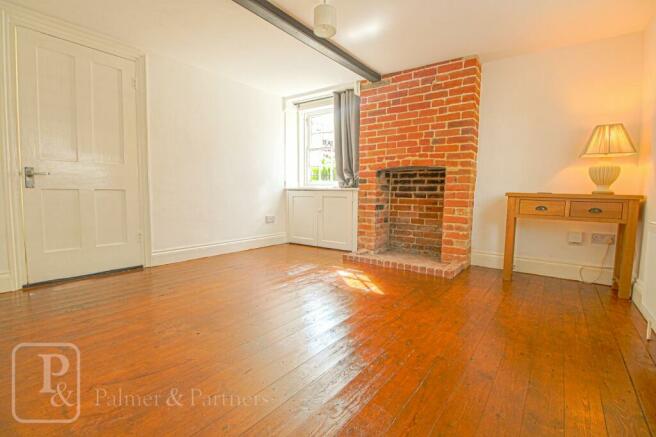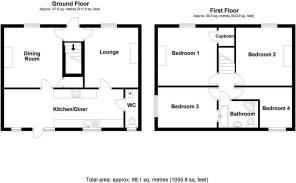
The Causeway, Great Horkesley, Colchester, Essex, CO6

Letting details
- Let available date:
- Now
- Deposit:
- £2,192A deposit provides security for a landlord against damage, or unpaid rent by a tenant.Read more about deposit in our glossary page.
- Min. Tenancy:
- Ask agent How long the landlord offers to let the property for.Read more about tenancy length in our glossary page.
- Let type:
- Long term
- Furnish type:
- Unfurnished
- Council Tax:
- Ask agent
- PROPERTY TYPE
Detached
- BEDROOMS
4
- BATHROOMS
1
- SIZE
Ask agent
Key features
- Grade II Listed Four Bedroom Detached House
- Retaining A Wealth Of Character
- Extensively Modernised Throughout
- Open Aspect To Front
- Ample Off Road Parking
- 16Ft x 12Ft Garage
- Available NOW!
Description
The extensively modernised accommodation comprises two reception rooms, an impressive 23ft kitchen/dining room and cloakroom on the ground floor, whilst on the first floor are four bedrooms and family bathroom.
This beautiful home is further enhanced by having a good size detached garage and ample off road parking.
This property is offered unfurnished and is available NOW!
Entrance door to Entrance Lobby
With stair flight rising to the first floor, tiled floor and door to;
Lounge
3.58m (3.58m) x 3.40m (3.4m) - With feature fireplace, sash window to front and door to;
Kitchen/Dining Room
7.06m (7.06m) x 2.67m (2.67m) - The dining room is a lovely dual aspect room with sash windows to side and front, a feature fireplace, fitted low level cupboards, under-stairs storage cupboard, radiator and door to the kitchen/dining room which is an impressive 23ft in length. It has a range of work surfaces with cupboards and drawers under, integrated oven, hob and extractor hood, integrated dishwasher and freezer, space for washing machine, inset downlighters, door to the rear garden, radiator and door to;
Cloakroom
Cupboard housing the boiler, low level WC, wash hand basin and part-tiled walls.
Dining Room
3.66m (3.66m) x 3.43m (3.43m) - Sash window and feature fireplace.
First Floor Landing
With doors off to;
Bedroom One
3.58m (3.58m) x 3.40m (3.4m) - With radiator, access to loft space, feature fireplace, fitted cupboard and sash window to front.
Bedroom Two
3.58m (3.58m) x 3.43m (3.43m) - Radiator, feature fireplace and sash window to the front
Bedroom Three
3.40m (3.4m) x 2.74m (2.74m) - Radiator and sash window to the side.
Bedroom Four
2.74m (2.74m) x 2.51m (2.51m) - Loft access and sash window to the rear.
Bathroom
Panelled with mixer taps and shower attachments, separate tiled shower cubicle, wash hand basin with cupboard under, low level WC, mirror fronted storage cupboard, tiled walls, tiled floor, heated towel rail and an extractor fan.
Outside
To the immediate rear of the property there is a paved patio area with a formal lawned garden beyond with a well which we understand is disused. In the garden there is the detached oversize garage which measures 16'5 x 12'1, it has power and light connect and double doors opening to the front. There is a further garden area to the side of the garage that we understand has been seeded and provides access to the oil tank. To the front of the property there is a good sized shingle driveway providing ample off road parking with double gated vehicular access. To the left hand side the shingle driveway continues round to the rear of the property with pedestrian access to the rear also via the right hand side of the property.
- COUNCIL TAXA payment made to your local authority in order to pay for local services like schools, libraries, and refuse collection. The amount you pay depends on the value of the property.Read more about council Tax in our glossary page.
- Band: D
- PARKINGDetails of how and where vehicles can be parked, and any associated costs.Read more about parking in our glossary page.
- Yes
- GARDENA property has access to an outdoor space, which could be private or shared.
- Yes
- ACCESSIBILITYHow a property has been adapted to meet the needs of vulnerable or disabled individuals.Read more about accessibility in our glossary page.
- Ask agent
Energy performance certificate - ask agent
The Causeway, Great Horkesley, Colchester, Essex, CO6
NEAREST STATIONS
Distances are straight line measurements from the centre of the postcode- Colchester Station2.3 miles
- Colchester Town Station3.4 miles
- Hythe Station4.0 miles
About the agent
At Palmer & Partners, we take care in providing our clients with a first class service combined with a pro-active approach to achieving a sale or let. We have established ourselves as one of Colchester's leading independent Estate Agents and with over 100 years combined experience, you can be assured of a professional service from start to finish.
Notes
Staying secure when looking for property
Ensure you're up to date with our latest advice on how to avoid fraud or scams when looking for property online.
Visit our security centre to find out moreDisclaimer - Property reference CCR220292_L. The information displayed about this property comprises a property advertisement. Rightmove.co.uk makes no warranty as to the accuracy or completeness of the advertisement or any linked or associated information, and Rightmove has no control over the content. This property advertisement does not constitute property particulars. The information is provided and maintained by Palmer & Partners, Colchester. Please contact the selling agent or developer directly to obtain any information which may be available under the terms of The Energy Performance of Buildings (Certificates and Inspections) (England and Wales) Regulations 2007 or the Home Report if in relation to a residential property in Scotland.
*This is the average speed from the provider with the fastest broadband package available at this postcode. The average speed displayed is based on the download speeds of at least 50% of customers at peak time (8pm to 10pm). Fibre/cable services at the postcode are subject to availability and may differ between properties within a postcode. Speeds can be affected by a range of technical and environmental factors. The speed at the property may be lower than that listed above. You can check the estimated speed and confirm availability to a property prior to purchasing on the broadband provider's website. Providers may increase charges. The information is provided and maintained by Decision Technologies Limited. **This is indicative only and based on a 2-person household with multiple devices and simultaneous usage. Broadband performance is affected by multiple factors including number of occupants and devices, simultaneous usage, router range etc. For more information speak to your broadband provider.
Map data ©OpenStreetMap contributors.





