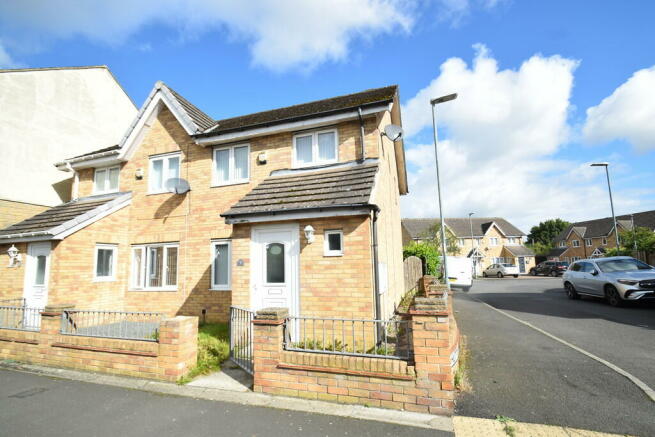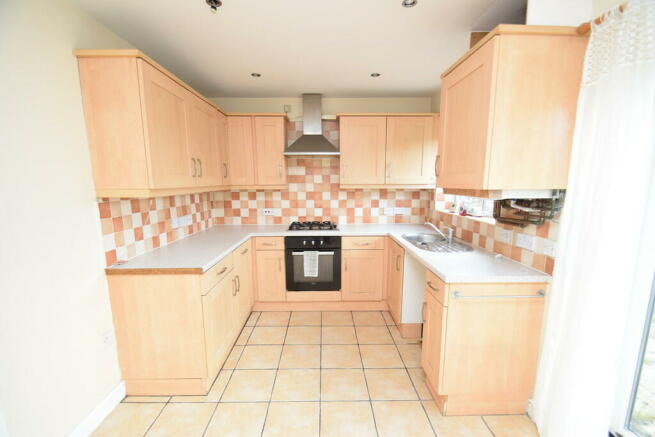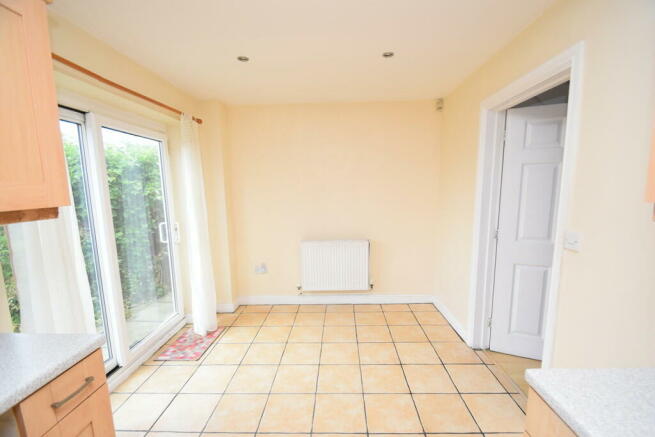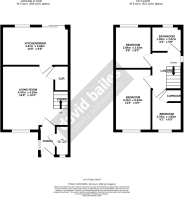Hutton Court, Annfield Plain

Letting details
- Let available date:
- Ask agent
- Deposit:
- £750A deposit provides security for a landlord against damage, or unpaid rent by a tenant.Read more about deposit in our glossary page.
- Min. Tenancy:
- Ask agent How long the landlord offers to let the property for.Read more about tenancy length in our glossary page.
- Let type:
- Long term
- Furnish type:
- Unfurnished
- Council Tax:
- Ask agent
- PROPERTY TYPE
Semi-Detached
- BEDROOMS
3
- BATHROOMS
1
- SIZE
Ask agent
Key features
- 3 Bedroom End Terrace
- Lovely Cosy Home
- Kitchen/Diner With Cooking Appliances
- Spacious Lounge
- Ground Floor WC
- Enclosed Rear Garden With Parking
- Bathrom With Shower Over Bath
- Council Tax Band A.
- EPC Rating C
Description
PORCH 6' 4" x 3' 3" (1.95m x 1.01m) uPVC double glazed entrance door, matching side window, laminate flooring, radiator and doors leading to the WC and lounge.
WC 6' 4" x 2' 7" (1.95m x 0.80m) WC, wash basin, tiled splash-back, radiator, uPVC double glazed window and extractor fan, laminate flooring.
LOUNGE 14' 3" x 14' 6" (4.35m x 4.44m) Laminate flooring, stairs to the first floor with storage cupboard beneath, uPVC double glazed window, two radiators, TV aerial point, telephone point and a door leading to the kitchen/diner.
KITCHEN/DINER 8' 6" x 14' 6" (2.61m x 4.44m) Overlooking the rear garden and fitted with a range of wall and base units with contrasting laminate worktops and tiled splash-backs. Integrated electric oven/grill, cooking hob, plumbed for a washing machine, stainless steel sink with mixer tap, space for a free-standing fridge/freezer, wall mounted gas combi central heating boiler, tiled flooring, uPVC double glazed window, matching sliding patio doors and a radiator.
LANDING uPVC double glazed window, loft hatch, radiator and doors leading to the bedrooms and bathroom.
BEDROOM 1 13' 5" x 7' 10" (4.11m x 2.40m) Laminate flooring, uPVC double glazed window, radiator.
BEDROOM 2 9' 6" x 7' 10" (2.92m x 2.40m) Laminate flooring, uPVC double glazed window and radiator.
BEDROOM 3 9' 0" x 6' 5" (2.76m x 1.97m) Laminate flooring, over-stair storage cupboard, uPVC double glazed window and radiator.
BATHROOM 5' 6" x 6' 4" (1.70m x 1.94m) A white suite, bath with electric shower curtain and rail, PVC cladding, pedestal wash basin, WC, uPVC double glazed window, radiator, extractor fan.
EXTERNAL TO THE FRONT - small forecourt garden with side access leading to the rear garden. TO THE REAR -
Paved patio, gravelled garden enclosed by timber fencing with gate open to provide parking.
COSTS COSTS
Rent: £650 PCM
Holding Deposit: £150
Security Deposit: £750
Minimum Tenancy Term: 12 Months
REFERENCE AND CREDIT CHECKS A holding deposit equal to 1 weeks rent is payable upon the start of your application.
Successful Applicants - any holding deposit will be offset against the initial rent or deposit, with the agreement of the payee.
Under the Tenant Fee Act 2019: The Holding Deposit will become non-refundable, should you fail your reference and credit checks, if you provide misleading information or fail to declare a county court judgement (CCJ) or an (IVA) on your application form or the nominated guarantor application form. We allow up to 15 days for all checks to be completed. Should you have any concerns regarding these checks, please notify a member of staff before you make payment.
Tenant(s) minimum yearly income affordability to pass the credit check is calculated at 2.5 times the yearly rent.
(Example: Rent of £650 PCM x 12 = £7,800 x 2.5 = £19,500) This minimum income can be shared on a joint tenancy only.
Working Guarantor minimum yearly income affordability to pass the credit check is calculated at 3 times the yearly rent.
(Example: Rent of £650 PCM x 12 = £7,800 x 3 = £23,400) (Or hold savings or pension(s) equal or more than this amount)
Please note: if you are claiming basic or basic Universal Credit, or your employment is on a zero hour's contract or your employment position is temporary, you will require a guarantor in a permanent contract of employment.
- COUNCIL TAXA payment made to your local authority in order to pay for local services like schools, libraries, and refuse collection. The amount you pay depends on the value of the property.Read more about council Tax in our glossary page.
- Band: A
- PARKINGDetails of how and where vehicles can be parked, and any associated costs.Read more about parking in our glossary page.
- Yes
- GARDENA property has access to an outdoor space, which could be private or shared.
- Yes
- ACCESSIBILITYHow a property has been adapted to meet the needs of vulnerable or disabled individuals.Read more about accessibility in our glossary page.
- Ask agent
Hutton Court, Annfield Plain
NEAREST STATIONS
Distances are straight line measurements from the centre of the postcode- Chester-le-Street Station6.4 miles
About the agent
Established in 1980 we are a family firm with a great deal of experience in selling and renting properties in the Derwentside area. We have built up a great team of trained professionals over the years dedicated to providing the highest levels of service to our customers. Our combined knowledge ensures that we can provide the right advice whether you are buying, selling or renting a property.
Our services include:
Free market/rental appraisals
Professional advice and service
Industry affiliations



Notes
Staying secure when looking for property
Ensure you're up to date with our latest advice on how to avoid fraud or scams when looking for property online.
Visit our security centre to find out moreDisclaimer - Property reference 100898005882. The information displayed about this property comprises a property advertisement. Rightmove.co.uk makes no warranty as to the accuracy or completeness of the advertisement or any linked or associated information, and Rightmove has no control over the content. This property advertisement does not constitute property particulars. The information is provided and maintained by David Bailes, Stanley. Please contact the selling agent or developer directly to obtain any information which may be available under the terms of The Energy Performance of Buildings (Certificates and Inspections) (England and Wales) Regulations 2007 or the Home Report if in relation to a residential property in Scotland.
*This is the average speed from the provider with the fastest broadband package available at this postcode. The average speed displayed is based on the download speeds of at least 50% of customers at peak time (8pm to 10pm). Fibre/cable services at the postcode are subject to availability and may differ between properties within a postcode. Speeds can be affected by a range of technical and environmental factors. The speed at the property may be lower than that listed above. You can check the estimated speed and confirm availability to a property prior to purchasing on the broadband provider's website. Providers may increase charges. The information is provided and maintained by Decision Technologies Limited. **This is indicative only and based on a 2-person household with multiple devices and simultaneous usage. Broadband performance is affected by multiple factors including number of occupants and devices, simultaneous usage, router range etc. For more information speak to your broadband provider.
Map data ©OpenStreetMap contributors.




