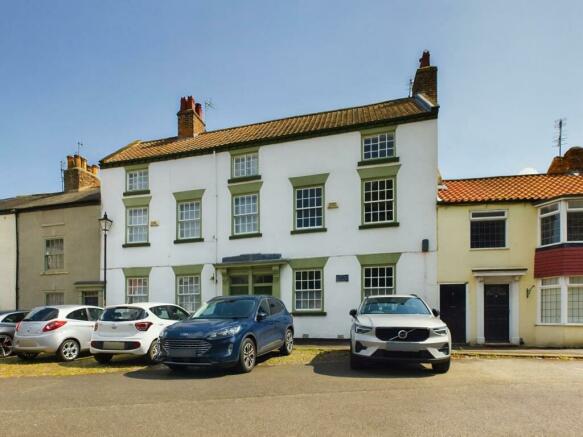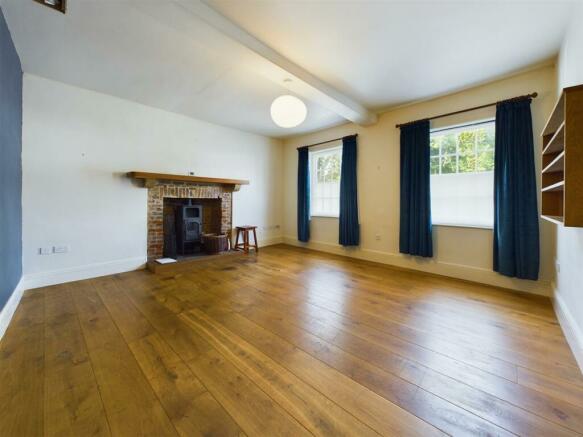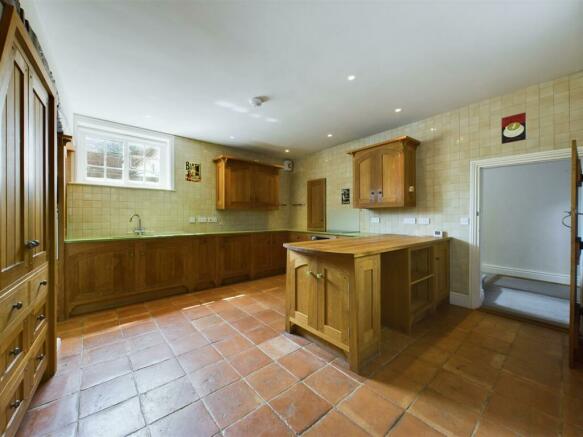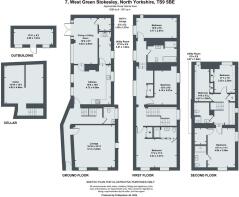West Green, Stokesley, Middlesbrough
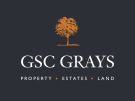
- PROPERTY TYPE
Terraced
- BEDROOMS
6
- BATHROOMS
4
- SIZE
2,089 sq ft
194 sq m
- TENUREDescribes how you own a property. There are different types of tenure - freehold, leasehold, and commonhold.Read more about tenure in our glossary page.
Freehold
Key features
- Substantial Central Stokesley Character Home
- Six Bedrooms
- Three Bathrooms
- Two Large Reception Rooms
- Family Kitchen Dining
- Cellar
- Two En Suite Bathrooms
- Flexible Accommodation
- Overlooking West Green
- Yard and Outbuildings to Rear
Description
Boasting a wealth of history, The White House hosted John Wesley on one of his preaching visits between 1752 and 1792.
Full of character throughout with the addition of an impressive cellar, this three-storey home overlooks West Green to the front and enjoys a low-maintenance rear garden with additional outbuilding.
Situation And Amenities - The historic Georgian market town of Stokesley has stunning views of the Cleveland Hills and is situated on the River Leven. The cobbled high street is bustling with individual shops, restaurants, public houses and cafes.
In addition to a weekly market and a monthly farmers’ market, Stokesley plays host to the annual agricultural show. The town also has a library, health centre, hotel, cricket and football pitches, golfing range, leisure centre with swimming pool, art society, film club, gardening club, primary and secondary schools and several churches.
Northallerton 15.2 miles, Yarm 8.6 miles, Middlesbrough 9.3 miles, Darlington 23.8 miles (distances are approximate). Excellent road links to the A19, A66 and A1 providing access to Teesside, Newcastle, Durham, York, Harrogate and Leeds. Direct train services from Northallerton and Darlington to London Kings Cross, Manchester and Edinburgh. International airports: Teesside, Newcastle and Leeds Bradford.
Accommodation - From the entrance hall, there is access to the lounge, kitchen, cellar and ground floor w.c. Stairs lead up to the first floor, with a window on the half landing allowing sunlight into the hall.
Positioned at the front of the property, the lounge has two sash windows, wooden flooring and a feature fireplace with brick surround and inset wood burning stove.
The kitchen has windows to two sides, a tiled floor and a characterful ceiling beam. There is a good range of floor and wall-mounted units, providing plenty of storage options, with built-in appliances. There is a step down to the utility room, which has a continuation of the tiled flooring and storage cupboards, along with an additional sink, worktop and a small hatch looking through to the sitting room.
Situated at the rear of the property, the sitting room or dining room has windows and glazed double doors looking out over the courtyard. There is wooden flooring, continuing through to a handy storage cupboard with shelves and hanging space.
The cellar is accessed via a hatch opening to stone steps which lead down to two useful storage spaces/workshops, partially divided by a wall. There is a range of fitted shelving and worktops with strip lighting to the ceiling and power points.
First Floor - The master bedroom is situated at the front of the property, with two sash windows overlooking West Green. There is a built-in storage cupboard with hanging space, shelf and a further cupboard above, as well as a feature fireplace with Victorian-style surround and tiled hearth. A step leads up to the en suite, which has a step-in shower cubicle, vanity hand wash basin with storage under, low-level w.c, fitted mirror, ladder towel rail and three small stained glass windows through to the bedroom.
Further along the first floor hallway, there is a small study area with built-in table, cupboards and storage, facing windows that look out over the courtyard below. The second bedroom has a feature brick wall and a window to the side.
Steps lead down to the family bathroom and rear bedroom, with further windows letting sunlight into the hall.
The family bathroom has a tiled floor and partially-tiled walls, with a bath and separate, walk-in shower cubicle, chrome towel rail, low-level w.c, pedestal hand wash basin, mirror and built-in storage shelving. There are beams to the ceiling and hanging rails for laundry. Two Velux windows allow in plenty of natural sunlight.
The rear bedroom overlooks the courtyard and has ceiling beams and a shuttered Velux window.
Second Floor - Stairs from the first floor lead up to the second floor, where there is a skylight and additional window, flooding the whole stairwell with sunlight. There is a built-in storage cupboard with shelving and a door through to the shower room, which has a low-level w.c, chrome towel rail, hand wash basin, mirrored cabinet, storage space and skylight.
Steps from the landing lead up to the large front bedroom, which has windows to two sides, wooden flooring and a door to the large, walk-in boiler cupboard with shelves and hanging space. A further door leads through to the en suite, which has a large, walk-in shower cubicle, w.c, ladder towel radiator, vanity hand wash basin with storage under and mirrored cabinet above. There is a small rear bedroom with a feature brick wall, window with shutters, a shuttered skylight, fitted shelving, drawers and wardrobe. A further rear bedroom also has a shuttered skylight and fitted wardrobe.
Rear Courtyard - Double doors from the sitting room open up to the walled rear courtyard, which features a cobbled area and a good-sized, paved patio. There is a covered bin storage area and a useful outbuilding with shelves, windows, heating, power and lighting. There are double gates opening up to the rear, providing access out to Levenside.
Owner's Insight - The current owner loves the size and character of this property, along with the convenience of having High Street amenities within easy walking distance.
Viewings - Strictly by appointment with GSC Grays. Telephone: .
Tenure - The property is believed to be offered freehold with vacant possession on completion.
Local Authority - North Yorkshire Council. Council tax band G.
Particulars And Photographs - Particulars prepared and photographs taken August 2024.
Disclaimer Notice: - GSC Grays gives notice that:
1. These particulars are a general guide only and do not form any part of any offer or contract.
2. All descriptions, including photographs, dimensions and other details are given in good faith but no warranty is provided. Statements made should not be relied upon as facts and anyone interested must satisfy themselves as to their accuracy by inspection or otherwise.
3. Neither GSC Grays nor the vendors accept responsibility for any error that these particulars may contain however caused.
4. Any plan is for guidance only and is not drawn to scale. All dimensions, shapes, and compass bearings are approximate and should not be relied upon without checking them first.
5. Nothing in these particulars shall be deemed to be a statement that the property is in good condition, repair or otherwise nor that any services or facilities are in good working order.
6. Please discuss with us any aspects that are important to you prior to travelling to the property.
Brochures
7 West Green - brochure.pdf- COUNCIL TAXA payment made to your local authority in order to pay for local services like schools, libraries, and refuse collection. The amount you pay depends on the value of the property.Read more about council Tax in our glossary page.
- Band: G
- PARKINGDetails of how and where vehicles can be parked, and any associated costs.Read more about parking in our glossary page.
- Ask agent
- GARDENA property has access to an outdoor space, which could be private or shared.
- Yes
- ACCESSIBILITYHow a property has been adapted to meet the needs of vulnerable or disabled individuals.Read more about accessibility in our glossary page.
- Ask agent
West Green, Stokesley, Middlesbrough
NEAREST STATIONS
Distances are straight line measurements from the centre of the postcode- Great Ayton Station3.5 miles
- Battersby Station4.2 miles
- Nunthorpe Station4.2 miles
About the agent
GSC Grays, Richmond, North Yorkshire
5-6 Bailey Court, Colburn Business Park, Catterick Garrison, DL9 4QL

GSC Grays is a firm of chartered surveyors, land and estate agents operating in the North of England. We provide the multidisciplinary service you would expect from large corporates, delivered by a network of 9 regional offices, through teams with local knowledge and boots on the ground.
Our reputation is built on the innovative and dynamic approach of our teams who stay at the cutting edge of industry developments and emerging opportunities to offer our clients the very best advice. We
Industry affiliations


Notes
Staying secure when looking for property
Ensure you're up to date with our latest advice on how to avoid fraud or scams when looking for property online.
Visit our security centre to find out moreDisclaimer - Property reference 33319976. The information displayed about this property comprises a property advertisement. Rightmove.co.uk makes no warranty as to the accuracy or completeness of the advertisement or any linked or associated information, and Rightmove has no control over the content. This property advertisement does not constitute property particulars. The information is provided and maintained by GSC Grays, Richmond, North Yorkshire. Please contact the selling agent or developer directly to obtain any information which may be available under the terms of The Energy Performance of Buildings (Certificates and Inspections) (England and Wales) Regulations 2007 or the Home Report if in relation to a residential property in Scotland.
*This is the average speed from the provider with the fastest broadband package available at this postcode. The average speed displayed is based on the download speeds of at least 50% of customers at peak time (8pm to 10pm). Fibre/cable services at the postcode are subject to availability and may differ between properties within a postcode. Speeds can be affected by a range of technical and environmental factors. The speed at the property may be lower than that listed above. You can check the estimated speed and confirm availability to a property prior to purchasing on the broadband provider's website. Providers may increase charges. The information is provided and maintained by Decision Technologies Limited. **This is indicative only and based on a 2-person household with multiple devices and simultaneous usage. Broadband performance is affected by multiple factors including number of occupants and devices, simultaneous usage, router range etc. For more information speak to your broadband provider.
Map data ©OpenStreetMap contributors.
