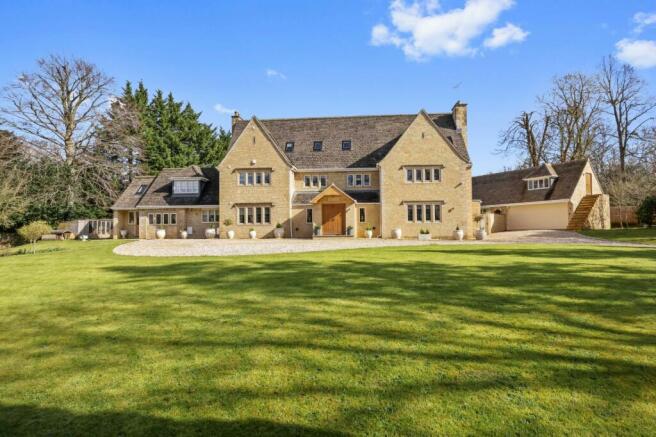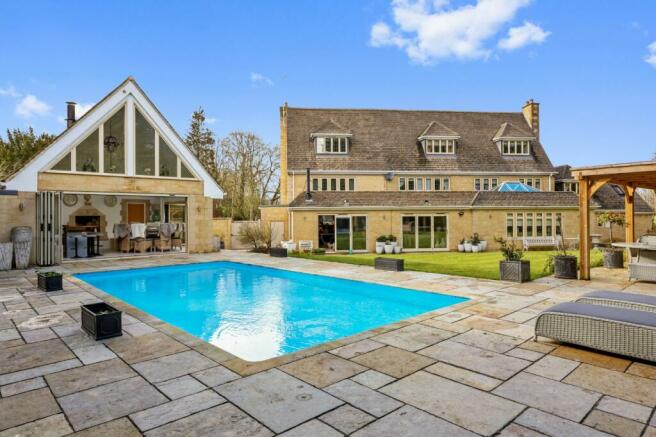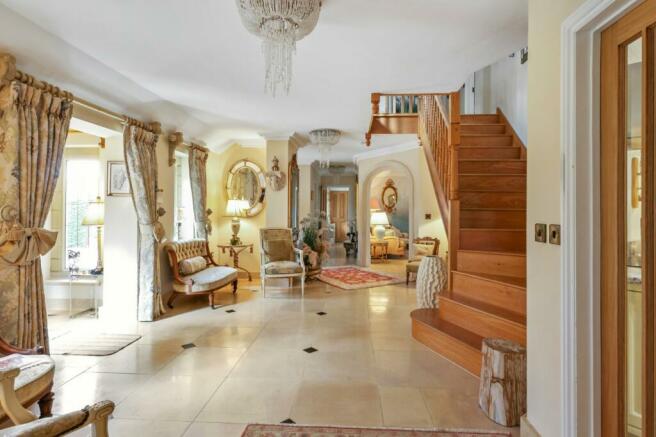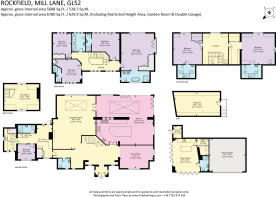
Mill Lane, Prestbury, Cheltenham, Gloucestershire, GL52

- PROPERTY TYPE
Detached
- BEDROOMS
6
- BATHROOMS
7
- SIZE
5,688 sq ft
528 sq m
- TENUREDescribes how you own a property. There are different types of tenure - freehold, leasehold, and commonhold.Read more about tenure in our glossary page.
Freehold
Key features
- Country lane situation on edge of popular village with good amenities
- Standing in nearly an acre
- Detached games room and heated swimming pool
- Particularly light accommodation with large room sizes
- Nearly 6000 sq ft of accommodation
- EPC Rating = C
Description
Description
This is a substantial detached home which offers particularly well proportioned, spacious and light accommodation principally laid out over two floors, plus a third/attic floor with two bedroom suites. The property, which is built in Bradstone under a stone tiled roof, is double glazed with all mains services including gas central heating, plus an air source heat pump for the swimming pool. Many of the rooms are double aspect, some with stone mullion windows, which makes the property particularly light with an attractive and private outlook.
The front door opens into a large entrance hall with the principal reception rooms and a guest cloakroom off. A dining room lies to the front with an ornate plasterwork ceiling. The formal reception room to the rear, with a large stone fireplace, a plasterwork ceiling with glazed roof lantern, sliding doors through to the family sitting room and windows over looking the garden.
The kitchen/breakfast room is fully fitted with appliances including electric Aga, microwave, oven, wine fridge, dishwasher, fridge and freezer, a central island unit and a range of fitted floor and wall cupboards. Beyond is a breakfast area which opens out to a Family/Sitting Room with two sets of folding doors out to the garden and a glazed ceiling lantern.
To the far end of the property are a study, a ground floor shower room, a utility room and a laundry room with a secondary staircase leading to a first floor living room (or bedroom) with oak flooring, a wood burner and windows front and rear. This end of the property would lend itself particularly well to a separate form of accommodation, ie for a teenager or staff member.
The whole of the ground floor is laid to stone tiles with underfloor heating.
An oak staircase leads to the first floor with four bedrooms. The principal suite with fitted wardrobes and windows side and rear, and a large en suite bathroom with bath, double wash hand basins and separate shower cubicle. Two of the other bedrooms at this level have en -suites and fitted wardrobes, with the fourth bedroom lying next to a full family bathroom. On the second floor are two further bedroom suites, both with shower room, and one with a dressing room.
Outside is a detached building housing a garden room with bar and two sets of sliding doors to the gardens, together with a small kitchen and a shower room. Also on the ground floor is the double garage with electric up and over door and on the first floor of this building is a loft room.
The swimming pool lies next to the garden room, with paved terrace around, and a store housing the filter etc. The swimming pool is heated by an air source heat pump. There is also a wood store and a stone built garden shed. To the front electric gates open to a long gravel drive offering extensive parking. the front gardens are mainly laid to lawn with a small brook running down one side and have a lovely outlook across fields towards Cleeve Hill. The rear gardens are level and mainly laid to lawn with another terrace area lying outside the family sitting room. There is a terrace with a covered pergola and the rear gardens are particularly private bounded by high hedging.
Location
The property benefits from a wonderful combination of open countryside and village amenities. Mill Lane is a peaceful country lane on the edge of this well-established residential area, approximately 3 miles from the centre of Cheltenham, yet within half a mile of Prestbury village centre. The village offers several public houses, a Primary School, library, and local shops. A bus service runs into the town centre, and Prestbury Park racecourse is only 2 miles away.
Cheltenham town centre provides superb shopping and recreational facilities. The town also offers an excellent selection of schools including Cheltenham Ladies’ College, Cheltenham College, Dean Close and St Edwards There is also good access to the M5 and M40 with mainline railway stations in Cheltenham and Gloucester.
Square Footage: 5,688 sq ft
Additional Info
Mains gas, water, electricity and drainage. Gas fired central heating. Air source heating for swimming pool.
Local Authority: Cheltenham Borough Council
Brochures
Web DetailsParticulars- COUNCIL TAXA payment made to your local authority in order to pay for local services like schools, libraries, and refuse collection. The amount you pay depends on the value of the property.Read more about council Tax in our glossary page.
- Band: G
- PARKINGDetails of how and where vehicles can be parked, and any associated costs.Read more about parking in our glossary page.
- Yes
- GARDENA property has access to an outdoor space, which could be private or shared.
- Yes
- ACCESSIBILITYHow a property has been adapted to meet the needs of vulnerable or disabled individuals.Read more about accessibility in our glossary page.
- Ask agent
Mill Lane, Prestbury, Cheltenham, Gloucestershire, GL52
NEAREST STATIONS
Distances are straight line measurements from the centre of the postcode- Cheltenham Spa Station3.0 miles
About the agent
Why Savills
Founded in the UK in 1855, Savills is one of the world's leading property agents. Our experience and expertise span the globe, with over 700 offices across the Americas, Europe, Asia Pacific, Africa, and the Middle East. Our scale gives us wide-ranging specialist and local knowledge, and we take pride in providing best-in-class advice as we help individuals, businesses and institutions make better property decisions.
Outstanding property
We have been advising on
Notes
Staying secure when looking for property
Ensure you're up to date with our latest advice on how to avoid fraud or scams when looking for property online.
Visit our security centre to find out moreDisclaimer - Property reference CLS240046. The information displayed about this property comprises a property advertisement. Rightmove.co.uk makes no warranty as to the accuracy or completeness of the advertisement or any linked or associated information, and Rightmove has no control over the content. This property advertisement does not constitute property particulars. The information is provided and maintained by Savills, Cheltenham. Please contact the selling agent or developer directly to obtain any information which may be available under the terms of The Energy Performance of Buildings (Certificates and Inspections) (England and Wales) Regulations 2007 or the Home Report if in relation to a residential property in Scotland.
*This is the average speed from the provider with the fastest broadband package available at this postcode. The average speed displayed is based on the download speeds of at least 50% of customers at peak time (8pm to 10pm). Fibre/cable services at the postcode are subject to availability and may differ between properties within a postcode. Speeds can be affected by a range of technical and environmental factors. The speed at the property may be lower than that listed above. You can check the estimated speed and confirm availability to a property prior to purchasing on the broadband provider's website. Providers may increase charges. The information is provided and maintained by Decision Technologies Limited. **This is indicative only and based on a 2-person household with multiple devices and simultaneous usage. Broadband performance is affected by multiple factors including number of occupants and devices, simultaneous usage, router range etc. For more information speak to your broadband provider.
Map data ©OpenStreetMap contributors.





