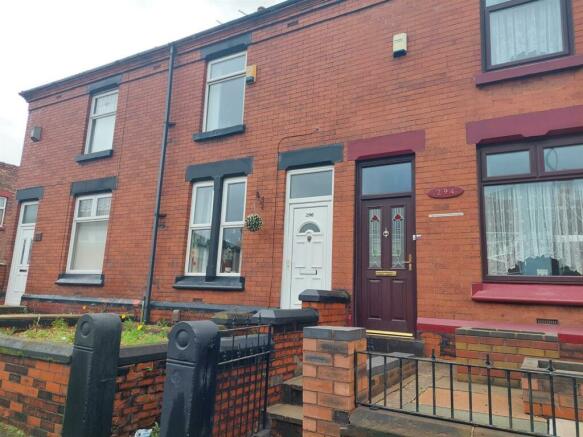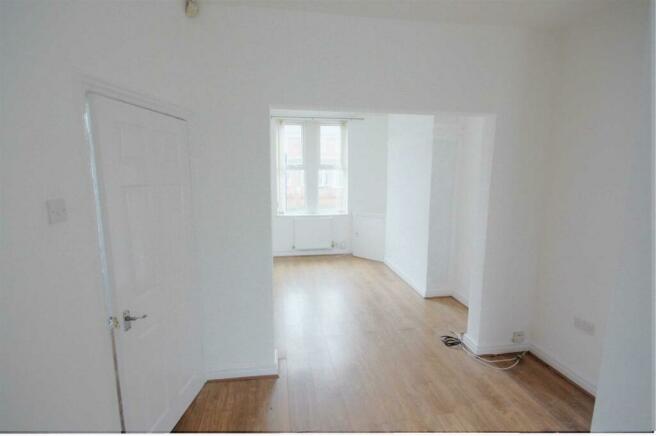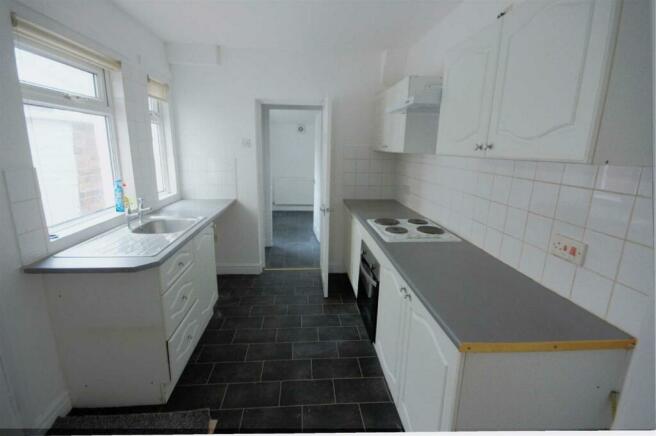
Robins Lane, Sutton, WA9 3PW

Letting details
- Let available date:
- 13/09/2024
- Deposit:
- £917A deposit provides security for a landlord against damage, or unpaid rent by a tenant.Read more about deposit in our glossary page.
- Min. Tenancy:
- Ask agent How long the landlord offers to let the property for.Read more about tenancy length in our glossary page.
- Let type:
- Long term
- Furnish type:
- Unfurnished
- Council Tax:
- Ask agent
- PROPERTY TYPE
Terraced
- BEDROOMS
3
- BATHROOMS
1
- SIZE
862 sq ft
80 sq m
Key features
- EPC: D
- Council Tax Band: A
- Holding Fee: £183.46
- Mid Terraced Property
- Two Reception Rooms
- Three Good Sized Bedrooms
- Ground Floor Bathroom
- Gas Central Heating
- UPVC Double Glazing Throughout
- Excellent Commuter Location
Description
This lovely home briefly comprises:- with through lounge/dining room, fitted kitchen, ante-space, ground floor bathroom and front and rear gardens.
The property has gas central heating, UPVC frame double glazing and is centrally located for all local amenities including the local well regarded schools.
For commuters the M62 motorway is within close proximity and St Helens Junction Railway station which offers direct trains to Manchester and Liverpool.
'This property is owned by a shareholder of this company.'
EPC: D
Tenant & Guarantor Information - All Rental Properties are offered on an initial 6 months 'Assured Shorthold Tenancy Agreement' Unless otherwise stated.
We require all prospective tenants to provide Guarantors for all Properties
Suitable applicants are required to have a combined minimum income of 2.5 times the annual rent to meet our affordability checks
Guarantors require 3 times the annual rent in order to meet our affordability checks
Further checks are also required
Only BACS transfers are accepted
Credit card payment are NOT accepted.
Tenant Holding Fee - A holding fee is be payable at the start of the online application process. This is the equivalent of 1 weeks rent and will be deductible against the first months rental payment.
This fee is non refundable in the event that information provided within the application is not correct or accurate or you choose to withdraw from applying for the property.
The fee is REFUNDABLE should the landlord no longer proceed with your application.
Please ensure you disclose any adverse credit on all applications.
Additional Pet Information - For any interested party wishing to apply for this property there is an additional £50 per month rent payable for each pet. Subject to agreement with the landlord.
This additional rent would then be reflected in the 5 weeks deposit required.
White Goods Notice - For any interested party wishing to apply for this property there is an additional £10 per month rent payable for each pet. Subject to agreement with the landlord.
This additional rent would then be reflected in the 5 weeks deposit required.
Ground Floor Entrance - Via a UPVC double glazed and panel door with double glazed overhead borrowed light into the:-
Entrance Hallway - Spacious with original coving, modern decor, laminate flooring and a single panel radiator. From here panel doors lead to the lounge (front) and rear dining room.
Lounge/Dining Room - 23'6 x 9'3 - The room increases to 10' to the rear of the room and has high ceilings, original coving and modern decor.
Kitchen - 10'6 x 7'8 - A good sized modern kitchen with wall and base units in white with large contrasting work surface areas, a stainless steel single bowl sink with mixer tap, twin panel radiator and two UPVC double glazed windows to the side. A full panel door opens to access the rear garden and a second panel door also in white opens to access the ante-space.
Ante-Space - With plumbing for an automatic washing machine and work surface area. The ante-space houses the gas central heating boiler and from here a second panel door opens to access the ground floor bathroom.
Bathroom - 8'1 x 7'0 - A good sized bathroom with a modern suite in white to include low-level panelled bath with shower screen, mixer shower attachment and electric shower, pedestal washbasin and low-level w.c. Heating is by a single panel radiator and to the side is a UPVC double glazed window. An extractor fan is fitted in here.
First Floor Landing - A spacious galleried landing with original balustrade, loft access and fitted smoke alarm. From here original panel doors lead to all bedrooms.
Bed One (Front) - 13'2 x 11'0 - A spacious double room with high ceiling and modern decor. The room has original high skirting boards, twin panel radiator and UPVC double glazed window to the front with vertical blinds.
Bed Two (Rear) - 12'0 x 8'0 - Again a double room with high ceiling, original skirting boards, laminate flooring, modern decor and is heated by a twin panel central heating radiator. The UPVC double glazed window has fitted vertical blinds.
Bed Three (Rear) - 10'5 x 7'8 - A good sized third bedroom with modern decor, original skirting boards, single panel radiator and UPVC double glazed window to the rear.
Outside Front - A raised landscaped front garden with the main garden area being stone and pebble chippings from the path up to the front door.
Rear - South facing and private with high original retaining walls, paved pathway and small personal gate to the main rear garden area which is laid to lawn with a personal gate out to an alley gated rear entry.
Brochures
Robins Lane, Sutton, WA9 3PWCouncil Tax BandEPC CertificateBroadband And Speed CheckerPlanning PermissionsBrochure- COUNCIL TAXA payment made to your local authority in order to pay for local services like schools, libraries, and refuse collection. The amount you pay depends on the value of the property.Read more about council Tax in our glossary page.
- Band: A
- PARKINGDetails of how and where vehicles can be parked, and any associated costs.Read more about parking in our glossary page.
- On street
- GARDENA property has access to an outdoor space, which could be private or shared.
- Yes
- ACCESSIBILITYHow a property has been adapted to meet the needs of vulnerable or disabled individuals.Read more about accessibility in our glossary page.
- Ask agent
Robins Lane, Sutton, WA9 3PW
NEAREST STATIONS
Distances are straight line measurements from the centre of the postcode- St Helens Junction Station0.2 miles
- Lea Green Station0.9 miles
- St. Helens Central Station1.6 miles
About the agent
Established in 1981, our family owned premier independent Sales & Lettings agent is the chosen local agent to be a member of 'The Guild of Property Professionals' and members of 'The National Association of Estate Agents'. Therefore our customers can be reassured that we are qualified to offer the very best service
...
.
Opening Hours
We are open 7 days and offer free local parking our customers are welcome to call in to see an
Industry affiliations



Notes
Staying secure when looking for property
Ensure you're up to date with our latest advice on how to avoid fraud or scams when looking for property online.
Visit our security centre to find out moreDisclaimer - Property reference 33319919. The information displayed about this property comprises a property advertisement. Rightmove.co.uk makes no warranty as to the accuracy or completeness of the advertisement or any linked or associated information, and Rightmove has no control over the content. This property advertisement does not constitute property particulars. The information is provided and maintained by David Davies Sales & Lettings, Rainford. Please contact the selling agent or developer directly to obtain any information which may be available under the terms of The Energy Performance of Buildings (Certificates and Inspections) (England and Wales) Regulations 2007 or the Home Report if in relation to a residential property in Scotland.
*This is the average speed from the provider with the fastest broadband package available at this postcode. The average speed displayed is based on the download speeds of at least 50% of customers at peak time (8pm to 10pm). Fibre/cable services at the postcode are subject to availability and may differ between properties within a postcode. Speeds can be affected by a range of technical and environmental factors. The speed at the property may be lower than that listed above. You can check the estimated speed and confirm availability to a property prior to purchasing on the broadband provider's website. Providers may increase charges. The information is provided and maintained by Decision Technologies Limited. **This is indicative only and based on a 2-person household with multiple devices and simultaneous usage. Broadband performance is affected by multiple factors including number of occupants and devices, simultaneous usage, router range etc. For more information speak to your broadband provider.
Map data ©OpenStreetMap contributors.





