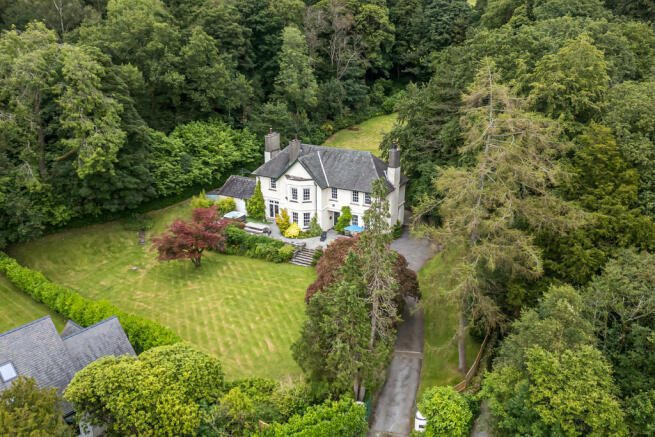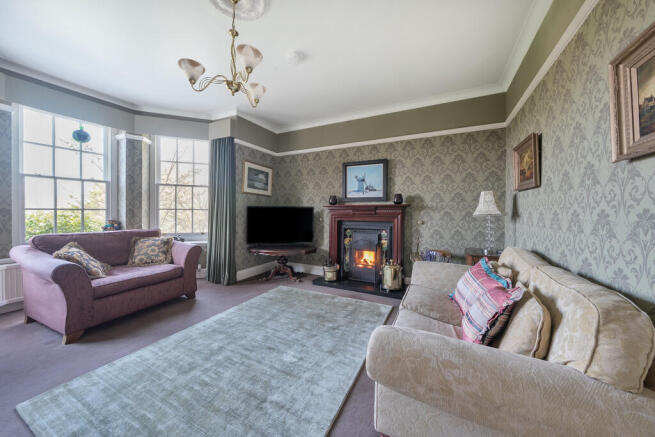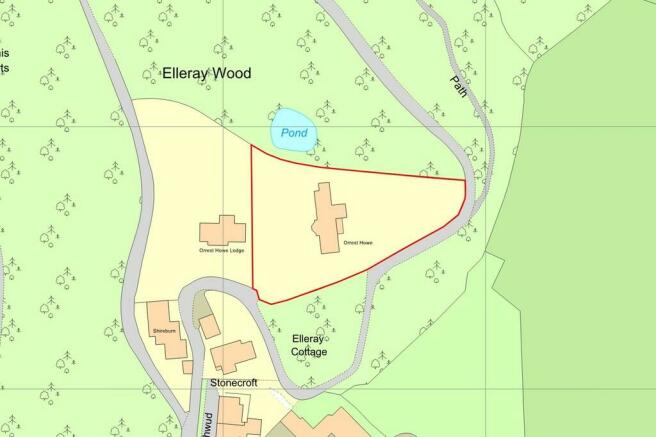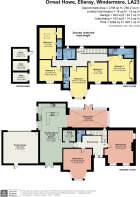Orrest Howe, Elleray, Windermere, LA23 1AW

- PROPERTY TYPE
Detached
- BEDROOMS
5
- BATHROOMS
4
- SIZE
Ask agent
- TENUREDescribes how you own a property. There are different types of tenure - freehold, leasehold, and commonhold.Read more about tenure in our glossary page.
Freehold
Key features
- 5 bedroomed detached house
- 4 bathrooms (3 en-suite)
- 2 reception rooms
- Open plan living space including kitchen, dining area and TV lounge
- Double garage
- Quiet yet convenient location
- Twenty minute walk to the top of Orrest Head and a 5 minute walk to Windermere village and station
- Large well maintained garden
- Ideal family home or holiday home
- *Superfast fibre broadband available
Description
Location: Close to the centre of Windermere Village and within easy access to the train station, Orrest Howe is situated on the route to the picturesque viewpoint of Orrest Head (about 20 minutes walk from the house and famous for its spectacular views). Opposite the Natwest Bank, just off the A591, follow the signs for Orrest Head and Orrest Howe is located approximately 300 yards on the left hand side.
Property Overview: Welcome to a stunning five bedroom detached home in the heart of Windermere, offering a unique blend of convenience and tranquillity.
The heart of the home and truly a fantastic asset to this property is undoubtedly the expansive open plan kitchen/living space. The kitchen is fitted with Poggenpohl units with ample storage and a breakfast bar (ensuring all your practical needs are met with out compromising on style). There are top-of-the-range fitted appliances which include a Miele tall freezer, a Miele tall fridge freezer, undercounter fridge, a Gaggenau tall wine fridge, a dishwasher, a Miele oven/microwave and a Miele ceramic hob. There is also a four oven gas Aga with two large electronically operated extractor systems. On this floor you will also find a separate utility room with an adjoining WC and pedestal washbasin. The dining area has a six seater glass dining table with six ghost chairs and a Natuzzi leather sofa. The TV lounge has an inset log burner and French doors that open up to the expansive terrace area.
From the hallway the ground floor boasts two generous reception rooms, each offering stunning views of the meticulously landscaped gardens and the Lakeland fells beyond. The dining room is dual aspect, giving plenty of light and boasts a large table seating 12 people and is perfect for entertaining guests. The sitting room benefits from a real open fire with ornate patterned surround and granite hearth ideal for enjoying cosy family evenings.
Upstairs, the master bedroom is a sanctuary of comfort, with a large fitted Italian wardrobe, matching dressing table and beside tables. Wake up to views of the Lakeland fells and in Autumn and Winter to glimpses of the lake. There is a luxurious en-suite bathroom comprising of WC, inset washbasin, bath with hand held shower and separate walk in water fall shower. Four additional double bedrooms, with bedrooms 2 & 3 both having en-suite shower rooms with WC, washbasin and shower and offer plenty of space for family and guests, each thoughtfully designed to maximise comfort and style. A well-appointed family bathroom comprising of Jacuzzi bath with shower over, WC and washbasin can also be found on this floor.
The exterior of the property is equally impressive, featuring a terrace running along the full width of the house with beautiful Lakeland stone steps leading down to the front garden. This area is ideal for alfresco dining with sunlight from midday to late evening. The beautifully maintained gardens provide a serene backdrop, offering a oasis where you can unwind and enjoy the views of the tranquil surroundings. There is a double garage with electric doors and ample off road parking. There are two driveways , one to the front and one to the rear of the property. There are also three handy storage sheds.
Located just a short stroll from Windermere village, this property offers the perfect balance of rural tranquillity and convenient access to local amenities. Don't miss the opportunity to make this dream home your reality.
Accommodation: (with approximate measurements)
Entrance Hall
Sitting Room 16' 8" into bay x 15' 10" (5.08m x 4.83m)
Dining Room 18' 5" x 14' 4" (5.61m x 4.37m)
Dining Kitchen 33' 5" x 12' 0" max (10.19m x 3.66m)
Conservatory 21' 5" x 10' 2" (6.53m x 3.1m)
Utility Room
Cloakroom
Stairs from entrance hall lead to the first floor
Landing
Bedroom 1 14' 6" max x 14' 1" max (4.42m x 4.29m)
En-suite
Bedroom 2 16' 9" into bay x 9' 10" (5.11m x 3m)
Bedroom 3 17' 0" x 9' 3 " (5.18m x 2.82m)
Bedroom 4 13' 0" max x 10' 9" max (3.96m x 3.28m)
En-suite
Bedroom 5 11' 0" x 10' 6" (3.35m x 3.2m)
Bathroom
Double Garage 19' 8" x 17' 9" (5.99m x 5.41m)
Property Information:
Services: Mains gas, water, drainage and electricity. Gas fired central heating.
Tenure: Freehold. Vacant possession upon completion.
Business Rates: Rateable value of £5,500 with the amount payable of £2,695 for 2023/24. Small business relief may apply depending on circumstances
Viewings: Strictly by appointment with Hackney & Leigh Windermere Sales Office.
Energy Performance Certificate: The full Energy Performance Certificate is available on our website and also at any of our offices.
What3Words: //frogs.affair.operating
Notes: *Checked on 29th July 2024 - not verified.
Anti-Money Laundering Regulations: Please note that when an offer is accepted on a property, we must follow government legislation and carry out identification checks on all buyers under the Anti-Money Laundering Regulations (AML). We use a specialist third-party company to carry out these checks at a charge of £42.67 (inc. VAT) per individual or £36.19 (incl. vat) per individual, if more than one person is involved in the purchase (provided all individuals pay in one transaction). The charge is non-refundable, and you will be unable to proceed with the purchase of the property until these checks have been completed. In the event the property is being purchased in the name of a company, the charge will be £120 (incl. vat).
Brochures
Brochure- COUNCIL TAXA payment made to your local authority in order to pay for local services like schools, libraries, and refuse collection. The amount you pay depends on the value of the property.Read more about council Tax in our glossary page.
- Ask agent
- PARKINGDetails of how and where vehicles can be parked, and any associated costs.Read more about parking in our glossary page.
- Garage,Off street
- GARDENA property has access to an outdoor space, which could be private or shared.
- Yes
- ACCESSIBILITYHow a property has been adapted to meet the needs of vulnerable or disabled individuals.Read more about accessibility in our glossary page.
- Ask agent
Orrest Howe, Elleray, Windermere, LA23 1AW
Add an important place to see how long it'd take to get there from our property listings.
__mins driving to your place
Your mortgage
Notes
Staying secure when looking for property
Ensure you're up to date with our latest advice on how to avoid fraud or scams when looking for property online.
Visit our security centre to find out moreDisclaimer - Property reference 100251029343. The information displayed about this property comprises a property advertisement. Rightmove.co.uk makes no warranty as to the accuracy or completeness of the advertisement or any linked or associated information, and Rightmove has no control over the content. This property advertisement does not constitute property particulars. The information is provided and maintained by Hackney & Leigh, Windermere. Please contact the selling agent or developer directly to obtain any information which may be available under the terms of The Energy Performance of Buildings (Certificates and Inspections) (England and Wales) Regulations 2007 or the Home Report if in relation to a residential property in Scotland.
*This is the average speed from the provider with the fastest broadband package available at this postcode. The average speed displayed is based on the download speeds of at least 50% of customers at peak time (8pm to 10pm). Fibre/cable services at the postcode are subject to availability and may differ between properties within a postcode. Speeds can be affected by a range of technical and environmental factors. The speed at the property may be lower than that listed above. You can check the estimated speed and confirm availability to a property prior to purchasing on the broadband provider's website. Providers may increase charges. The information is provided and maintained by Decision Technologies Limited. **This is indicative only and based on a 2-person household with multiple devices and simultaneous usage. Broadband performance is affected by multiple factors including number of occupants and devices, simultaneous usage, router range etc. For more information speak to your broadband provider.
Map data ©OpenStreetMap contributors.







