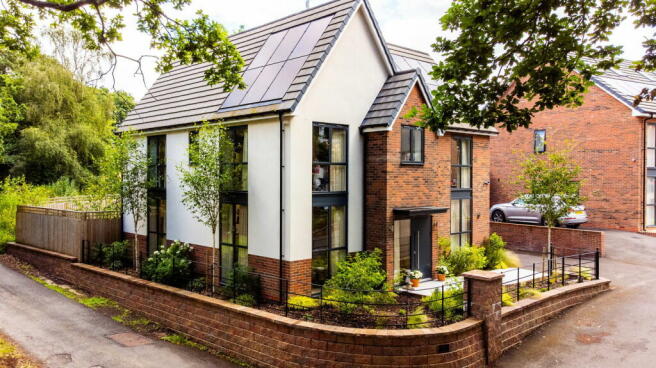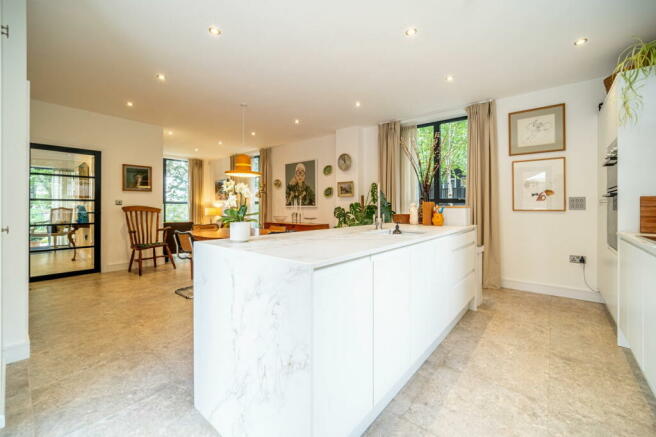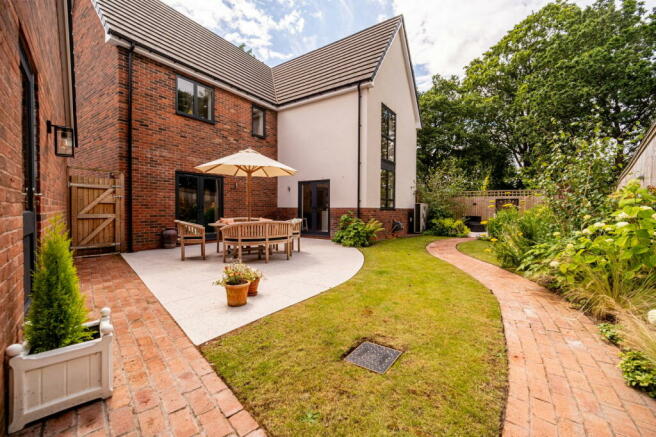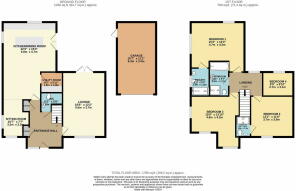Oak View Rise, Four Oaks, B75 5JL

- PROPERTY TYPE
Detached
- BEDROOMS
4
- BATHROOMS
3
- SIZE
Ask agent
- TENUREDescribes how you own a property. There are different types of tenure - freehold, leasehold, and commonhold.Read more about tenure in our glossary page.
Freehold
Key features
- QUOTE REF: FS0647
- A beautifully designed and styled, detached home
- Fantastic location in central Four Oaks
- Open plan kitchen dining room with a snug/sitting area
- Large lounge
- Utility room, Guest WC and Cloakroom
- Four bedrooms
- Two ensuite shower rooms, Family bathroom
- Landscaped garden, Garage and Driveway
- Immaculately styled and fitted throughout
Description
Unique, beautifully styled, finished to an incredible specification and offering a contemporary space designed to maximise the light and space throughout, this superb detached home is honestly such an incredible purchase for someone and I cannot wait to show you around.
From boldly placed windows that enhance the views, to interiors that have been upgraded and designed to really maximise the space, you cannot help but walk around this home, built in 2021, feeling a sense of calm and peace. It also creates an eagerness to explore; with a sense that every corner of this house has been beautifully considered.
I love the view from the entrance hall, across the Italian porcelain floor, through the glass panelled door to the stunning kitchen at the rear of the house; really highlighting the wealth of natural light throughout and drawing guests through into the most enchanting entertaining space. The kitchen itself is just incredible, and has been so thoughtfully designed with Detkon worktops and splashbacks and a fantastic island, perfect for hosting guests or quieter breakfasts. The dining area then occupies the central space of the room, leading off of which is a convenient and pretty snug/sitting room, fitted with beautiful bespoke cabinetry to house tv and accessories.
The separate dual-aspect formal lounge then offers a further space to relax with double doors opening into the garden, whilst a bespoke library wall by Harrings is the perfect sanctuary for any book worms; easily transformable to create a modern media wall.
Completing the ground floor are then the practical spaces you would expect from a house of this size, including two cloaks cupboards, a guest WC and a utility room with room for washer and dryer.
Upstairs there are three large double bedrooms, two of which enjoy en-suite shower rooms, again flooded with natural light with bedroom three featuring further bespoke wardrobes creating useful storage. The fourth bedroom is currently used as a dressing room with handmade cabinetry, but could be made into an office or revert back to a single bedroom or nursery. The family bathroom features a semi-freestanding bath and a large walk in shower. The bathrooms are all designed by Claybrook Studio with glazed tiles and Italian terrazzo-style flooring; making them eye-catching, whilst keeping them classic and fresh.
And then onto the garden. A landscaped outside space, created by Jenny Radford from Breathe Green Spaces, that has been planned, planted, and maintained beautifully to really enhance and enjoy the peace and privacy of this tranquil garden and patio, perfect for al-fresco dining or morning coffee. You can literally only hear owls and birds here. There is also access to the good-sized garage with roof space that could be additional storage, and gated access to the driveway that can house two cars. There are exterior power points and an outside tap here too. The gardens also feature bespoke lighting that enhances the home through the darker evenings. The handy attic space is boarded and lit with easy access from retractable steps.
This eco-designed home has underfloor heating and effective solar panels, with a Daikin ground source heat pump system. Additionally, for security of mind, there are also over 7 years remaining from the Build Zone home guarantee.
Located just off Hill Village Road, 1 Oak View Rise enjoys an enviable and quiet corner plot, with a beautiful landscaped frontage creating a stunning first impression. The home is surrounded by numerous mature oak trees, creating the perfect combination of newer home in a settled environment. The shops, bars, bistros and restaurants of Mere Green are a short walk away, as well as train and bus links and nearby Arthur Terry Secondary, Hill West and Mere Green Primary schools. Bishop Vesey and Sutton Girls are also a short bus trip or simple journey to reach.
COUNCIL TAX BAND: F
Entrance Hall
Cloaks cupboard
WC
Lounge - 5.66m x 3.76m (18'7" x 12'4")
Kitchen Dining Room - 6.76m x 4.67m (22'2" x 15'4")
Sitting Room / Snug - 3.07m x 2.31m (10'1" x 7'7")
Utility Room - 1.91m x 1.63m (6'3" x 5'4")
Landing
Bedroom One - 4.67m x 4.01m (15'4" x 13'2" MAX)
Ensuite - 2.46m x 1.42m (8'1" x 4'8")
Bedroom Two - 3.78m x 3.23m (12'5" x 10'7")
Ensuite - 1.83m x 1.4m (6'0" x 4'7")
Bedroom Three - 4.62m x 4.57m (15'2" MAX x 15'0")
Bedroom Four - 2.67m x 2.29m (8'9" x 7'6")
Bathroom - 3.05m x 1.73m (10'0" x 5'8")
Garage - 6.25m x 3.4m (20'6" x 11'2")
- COUNCIL TAXA payment made to your local authority in order to pay for local services like schools, libraries, and refuse collection. The amount you pay depends on the value of the property.Read more about council Tax in our glossary page.
- Band: F
- PARKINGDetails of how and where vehicles can be parked, and any associated costs.Read more about parking in our glossary page.
- Yes
- GARDENA property has access to an outdoor space, which could be private or shared.
- Yes
- ACCESSIBILITYHow a property has been adapted to meet the needs of vulnerable or disabled individuals.Read more about accessibility in our glossary page.
- Ask agent
Energy performance certificate - ask agent
Oak View Rise, Four Oaks, B75 5JL
NEAREST STATIONS
Distances are straight line measurements from the centre of the postcode- Butlers Lane Station0.4 miles
- Blake Street Station0.6 miles
- Four Oaks Station1.3 miles
Notes
Staying secure when looking for property
Ensure you're up to date with our latest advice on how to avoid fraud or scams when looking for property online.
Visit our security centre to find out moreDisclaimer - Property reference S1015353. The information displayed about this property comprises a property advertisement. Rightmove.co.uk makes no warranty as to the accuracy or completeness of the advertisement or any linked or associated information, and Rightmove has no control over the content. This property advertisement does not constitute property particulars. The information is provided and maintained by Shaw Property Collective - Powered by eXp UK, West Midlands. Please contact the selling agent or developer directly to obtain any information which may be available under the terms of The Energy Performance of Buildings (Certificates and Inspections) (England and Wales) Regulations 2007 or the Home Report if in relation to a residential property in Scotland.
*This is the average speed from the provider with the fastest broadband package available at this postcode. The average speed displayed is based on the download speeds of at least 50% of customers at peak time (8pm to 10pm). Fibre/cable services at the postcode are subject to availability and may differ between properties within a postcode. Speeds can be affected by a range of technical and environmental factors. The speed at the property may be lower than that listed above. You can check the estimated speed and confirm availability to a property prior to purchasing on the broadband provider's website. Providers may increase charges. The information is provided and maintained by Decision Technologies Limited. **This is indicative only and based on a 2-person household with multiple devices and simultaneous usage. Broadband performance is affected by multiple factors including number of occupants and devices, simultaneous usage, router range etc. For more information speak to your broadband provider.
Map data ©OpenStreetMap contributors.




