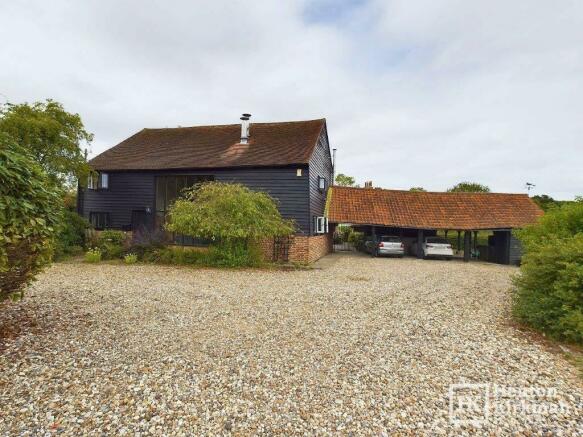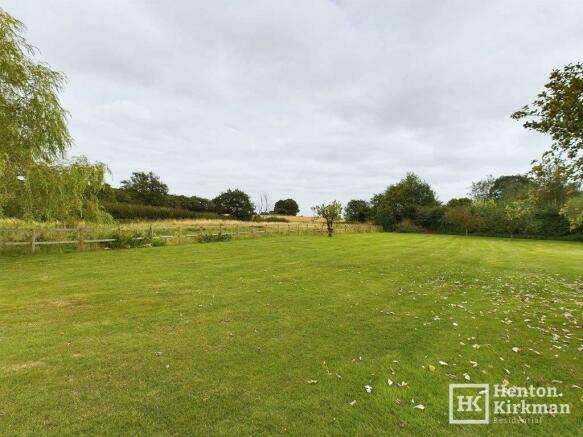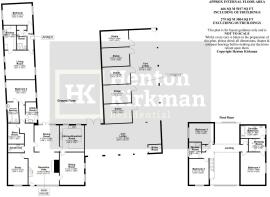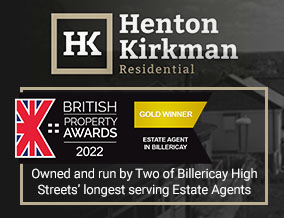
Boreham Road, Great Leighs, Chelmsford, CM3 1PP

- PROPERTY TYPE
Barn Conversion
- BEDROOMS
5
- BATHROOMS
4
- SIZE
Ask agent
- TENUREDescribes how you own a property. There are different types of tenure - freehold, leasehold, and commonhold.Read more about tenure in our glossary page.
Freehold
Description
An exceptional Barn Conversion on about an acre of grounds including an attached Annexe and Stabling, situated within a delightful stretch of countryside between Great Leighs and Terling, to the north of Chelmsford City.
The village of Great Leighs (a 1 minute drive away/0.5 mile stroll) has a post office/shop, a good Primary School and two public houses (one of them dating back to the 11th Century).
Chelmsford City with its award winning town centre which includes 'Bond Street' - home to riverside restaurants, shops (including a huge John Lewis store) and a cinema, is an easy drive and if education is a high priority, you may be interested to know Essex benefits from the 11+ Examinations route to Grammar Schools so buyers are also drawn to the area for the convenience of access to the 'Outstanding' OFSTED rated Chelmsford County High School for Girls and King Edward VI School for Boys, along with Felsted public school and New Hall School.
For the commuter there is a fast train service from Chelmsford to London Liverpool Street, access onto the A12 at Hatfield Peverel, and on to the A120 at Braintree linking with the M11 and Stansted Airport
The Property
In addition to its quiet location adjacent to open countryside, this typical Essex Barn boasts a hugely impressive internal specification and arrangement, the centrepiece a walkway over the large double height, vaulted Living Room with two original Grain Hoppers hanging from the beams.
Brimming with character, lots of exposed beamwork and with attention to detail abounding, the accommodation briefly comprises an open plan 31ft x 16ft Main Living and Dining Room, a 16ft separate Lounge/Snug, large Study (optional additional 6th Bedroom), stylish new Kitchen/Breakfast Room, separate Utility Room, a useful walk-in Store Room (optional 2nd Study), ground floor guest WC Room, a ground floor Double Bedroom with Ensuite Bathroom, three upstairs bedrooms (again all doubles), a main Family Bathroom and another Ensuite Bathroom off the Master Bedroom.
The Annexe is fully self-containing, coming with a large square Lounge/Diner, Kitchen, big double bedroom and a Bathroom (currently fitted out as a Shower Room).
Attached to the Barn is an in-keeping 4-Bay Cart Lodge and around the side, a Stable Block of 5 loose boxes with a deep ride-through overhang - all with pitched tiled roofs.
The Grounds include large areas of lawn, an expansive gravelled Drive and a lovely Internal Courtyard Garden - the Barn, Annexe and Stabling to three sides of it, a brick wall to the fourth.
Features are a-plenty, some highlights including:
African Slate flooring in the main Living Room, its ceiling soaring up nearly 25ft providing dramatic double height glazing to the front and rear Gables.
Gorgeous wood flooring in the 'Snug' and Study
A wealth of exposed original beams
Wood burning Stoves in both the main Living Room and Snug.
Classic and elegant White Shaker style Kitchen units with beautiful White Quartz worktops, a 'Rangemaster Professional' Range Cooker and rustic brick floor.
Butler sink in the Utility Room
The windows are only 2 years old.
The Stable block also lends itself for Conversion possibilities - Offices, Studios, Workshops or more accommodation.
Two year old, modern Septic Tank.
Large Oil Tank (for the Oil fired Central Heating)
Mains electricity
Sky Broadband Ultrafast Plus is available.
The Accommodation:
In character solid wood front door through to:
MAIN OPEN PLAN LIVING/DINING ROOM 30ft 6" x 15ft 9" (9.30m x 4.80m)
The Centrepiece of the Barn and a great first impression - a room of great volume.
The vaulted ceiling soars up over 24 feet (7.32m) and looking up, we see a profusions of exposed timbers, some clearly many centuries old and even two of the grain hoppers still remain, hanging from the ceiling as a superb feature.
The eyes will also be naturally drawn to the 'bridge' linking the bedrooms at either side and also to the large feature woodburning Stove.
The bridge and its supporting piers give separation from the Living Area to the Dining Area, both with floor-to-ceiling glazed Gables, the set in the Dining Area incorporating a set of French Doors opening out to the internal Courtyard Garden.
The feature African slate floor extends off into an inner corridor, accessing the Study, ground floor 4th Bedroom, Utility Room and Storeroom - the tiles running into the storeroom as well.
LOUNGE/SNUG 16ft1" x 12 ft (4.90m x 3.66m)
Set the scene with a roaring fire in the large woodburner inset within the focal point Fireplace.
Gorgeous Oak flooring picks up perfectly with the wood of the internal ledge & brace doors, wooden windowsills and of course the plethora of exposed timberwork.
The two rear facing windows enjoy a particularly pleasant outlook over the countryside immediately behind the grounds.
Of note, this room can be accessed from both the main living room as well as the kitchen.
STUDY/4TH RECEPTION ROOM 17 ft Max x 9ft5" (5.18m x 2.87m)
This adaptable room has beautiful Oakwood flooring, a wealth of historic beams as well and two charming little front facing windows for natural light.
KITCHEN BREAKFAST ROOM 13ft1" x 12ft1" (3.99m x 3.68m)
Homely and charming yet stylish and practical. Refitted with an attractive range of white 'woodgrain' finish Shaker style units topped with beautiful White Quartz worktops and incorporating a shiny black and chrome Rangemaster 'Professional' Range Cooker.
Integrated within the units is a Dishwasher and Fridge/Freezer.
Further features include a 3-Seater Breakfast Bar, a befitting rustic brick floor and again the feature beamwork.
GROUND FLOOR WC ROOM 7ft6" x 4ft2" (2.29m x 1.27m)
(In keeping) fitted with an (in-keeping?) White Charlotte cloakroom suite comprising a pedestal wash basin and a high-level flush WC.
Brick floor, exposed beams and rustic boxing in the pipework add to this little room's charm.
STOREROOM/POTENTIAL SECOND STUDY 8ft8" x 7ft6" (2.64m x 2.29m)
Currently used as a large storeroom but with three waist-height double sockets and a shape that would lend it nicely to be used as a second study.
UTILITY ROOM 11ft6" x 6 ft (3.51m x 1.83m)
Currently simply fitted with a wall-mounted butler sink with provision for a washing machine. A 'stable' door opens to the internal courtyard, the glazing within the top half coupled with the adjacent window makes for a very light and bright room.
GROUND FLOOR 4th BEDROOM SUITE 14ft5" x 10ft7" (4.39m x 3.23m)
(The measurements exclude the door recess)
A very large dual aspect double bedroom with beautiful Oakwood flooring and its own private ensuite bathroom.
ENSUITE BATHROOM 10ft10" max x 4ft9" (3.30m x 1.45m)
Fitted with a traditional white suite incorporating a bath with Edwardian style mixer taps and shower attachment.
A side facing obscure window provides plenty of natural light.
Feature 'American Oak' staircase from the open plan Living Room rising up to:
1ST FLOOR LANDING
Up here we have a bird's eye view of the feature living room around and below, and looking up we see two 'Hay Loft' doors within the walls, each opening to reveal further storage.
At either end of the bridge are built-in cupboards, the far one (by the Master Bedroom) housing the hot water cylinder.
MASTER BEDROOM 17ft4" x 12ft4" (5.28m x 3.76m)
Wake up to panoramic country views in this sumptuous bedroom, enhanced by a feature exposed brick wall as well as the ancient historic beams.
Ledge & Brace door through to:
DRESSING ROOM 8ft x 6ft 7" (2.44m x 2.01m)
Bespoke hand built wardrobes on the left run the entire length, providing a super storage facility. The doors are solid oak to blend perfectly with the internal doors and beamwork.
A small rear facing window also enjoys those lovely rural views.
ENSUITE BATHROOM 12ft10" x 7 ft (3.91m x 2.13m)
A surprisingly large Ensuite fitted with a traditional style suite.
Relax in the deep and decadent freestanding bath, complete with its clawed feet and Edwardian style mixer tap/shower attachment.
The balance of the suite includes a pedestal basin, close-coupled WC and bidet.
Karndean flooring, a traditional towel rail and the exposed beams which have a kind of lime wash finish, complete the period look perfectly.
BEDROOM TWO 13ft1" x 10ft3" (3.99m x 3.12m)
Another large double bedroom, this one overlooking the front grounds.
BEDROOM THREE 12ft 6" x 9ft 5" (3.81m x 2.87m)
A double bedroom enjoying the country views across the road.
SHOWER ROOM 8ft 3" x 6ft 4" (2.51m x 1.93m)
This modern shower room features attractive light blue Metro tiles behind the white gloss Vanity unit and within the shower area. The shower itself with a fixed Rainhead showerhead as well as a separate handset too.
Attractive wood effect vinyl flooring, a tall chrome towel radiator and a quiet extractor fan provide the finishing specification.
ANNEX
The Annex is attached to the single-story wing of the main barn and has its own separate Entrance via the Internal Courtyard.
The Annex is easily identifiable having the black bargeboards of the main Barn and a lower pitched tiled roof than the cream rendered single story wing linking the two.
Stables style door through to:
ANNEX HALL
12'ft4" (3.76m) long, the central hall leads off to the Bedroom, Bathroom and Lounge (the Lounge with its own door to the kitchen).
The hardwearing Travertine flooring extending in to the bathroom.
LOUNGE 15ft1" x 14ft5" (4.60m x 4.39m)
A lovely big square room with feature beamwork in keeping with the main house.
Dual aspect, the room has four windows making it especially light and bright.
KITCHEN 12ft 7" x 5ft 6" (3.84m x 1.68m)
With a front facing window and range of 'Limed Oak' fitted kitchen units incorporating a 1.5 bowl sink and spaces for a washing machine, Fridge/Freezer and an electric cooker.
BEDROOM 14ft4" x 10ft5" (4.37m x 3.18m)
Spacious bedroom with the window overlooking the courtyard.
BATHROOM 10ft x 4ft 9" (3.05m x 1.45m)
Currently fitted out as a modern shower complete with a large 1650omm x 640mm Aqualisa Shower, back-to-wall WC and a white gloss Vanity unit.
Attractive ceramics and a tall chrome towel radiator provide finishing touch.
A further internal door opens to reveal a large 4ft9" x 2ft5" (1.45m x 0.74m) airing cupboard, which houses the hot water tank, new electrical consumer unit and with lots of room spare for more storage.
EXTERIOR
Sliding past large lawn areas and with a fabulous rural outlook through the post and rail fence, the expansive shingled Drive provides parking for numerous vehicles and leads up to a four Bay Car Port with a pitched roof.
At one end of the carport is a nicely married in shed, opening to reveal the Grant Freestanding oil fired boiler.
The carport leads through to 5 loose boxes behind a five Bay Cart Lodge, again with a double pitch tiled roof. Each of the bays (potential car parking) over 13 feet (3.96m) long.
Each loose box has an open window overlooking the internal courtyard and lighting.
LOOSE BOX 1 13ft8" x 9ft7" (4.17m x 2.92m)
With breeze block walls.
LOOSE BOX 2 13ft8" x 9ft6" (4.17m x 2.90m)
With a timber stud wall separating it from:
LOOSE BOX 3 13 ft8" x 8ft9" (4.17m x 2.67m)
With a breeze block wall separating it from:
LOOSE BOX 4 13ft9" x 9ft8" (4.19m x 2.95m)
A timber framed wall separating it from:
LOOSE BOX 5 13ft9" x 9 ft (4.19m x 2.74m)
The drive itself leads up to a large Car Port (no carriage?).
INTERNAL COURTYARD
A feature of the property, enclosed on two sides by the barn and annex wings, another side by the loose stable block and the fourth by a brick wall between this and the neighbouring farmhouse.
A set of metal double gates provide access from the cart main Lodge.
- COUNCIL TAXA payment made to your local authority in order to pay for local services like schools, libraries, and refuse collection. The amount you pay depends on the value of the property.Read more about council Tax in our glossary page.
- Ask agent
- PARKINGDetails of how and where vehicles can be parked, and any associated costs.Read more about parking in our glossary page.
- Private,Secure,Driveway,Covered,Gated,Off street
- GARDENA property has access to an outdoor space, which could be private or shared.
- Back garden,Patio,Rear garden,Private garden,Front garden
- ACCESSIBILITYHow a property has been adapted to meet the needs of vulnerable or disabled individuals.Read more about accessibility in our glossary page.
- Ask agent
Energy performance certificate - ask agent
Boreham Road, Great Leighs, Chelmsford, CM3 1PP
NEAREST STATIONS
Distances are straight line measurements from the centre of the postcode- Cressing Station3.2 miles
- White Notley Station3.4 miles
- Braintree Freeport Station3.9 miles
About the agent
Henton Kirkman Residential in Billericay is your local, independent two family firm with a combined knowledge and experience of 86 years (as of 2021) of Estate Agency in Billericay and the surrounding areas.
In the past it is quite likely we have helped one of your family, friends, neighbours or even maybe yourself.
We like to think of ourselves as matchmakers. We know how and where to find the right buyer or tenant for a property.
Plu
Notes
Staying secure when looking for property
Ensure you're up to date with our latest advice on how to avoid fraud or scams when looking for property online.
Visit our security centre to find out moreDisclaimer - Property reference 2355ID. The information displayed about this property comprises a property advertisement. Rightmove.co.uk makes no warranty as to the accuracy or completeness of the advertisement or any linked or associated information, and Rightmove has no control over the content. This property advertisement does not constitute property particulars. The information is provided and maintained by Henton Kirkman Residential, Billericay. Please contact the selling agent or developer directly to obtain any information which may be available under the terms of The Energy Performance of Buildings (Certificates and Inspections) (England and Wales) Regulations 2007 or the Home Report if in relation to a residential property in Scotland.
*This is the average speed from the provider with the fastest broadband package available at this postcode. The average speed displayed is based on the download speeds of at least 50% of customers at peak time (8pm to 10pm). Fibre/cable services at the postcode are subject to availability and may differ between properties within a postcode. Speeds can be affected by a range of technical and environmental factors. The speed at the property may be lower than that listed above. You can check the estimated speed and confirm availability to a property prior to purchasing on the broadband provider's website. Providers may increase charges. The information is provided and maintained by Decision Technologies Limited. **This is indicative only and based on a 2-person household with multiple devices and simultaneous usage. Broadband performance is affected by multiple factors including number of occupants and devices, simultaneous usage, router range etc. For more information speak to your broadband provider.
Map data ©OpenStreetMap contributors.





