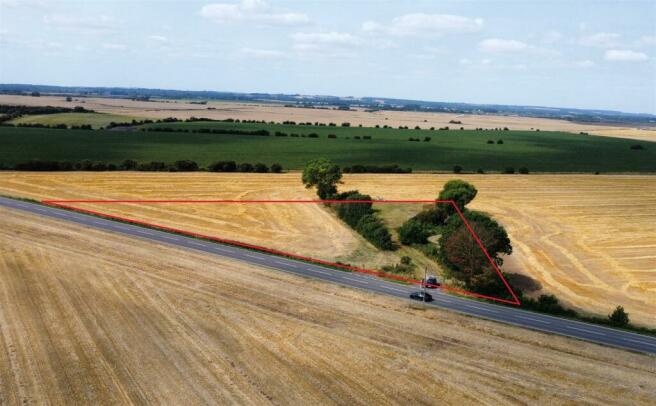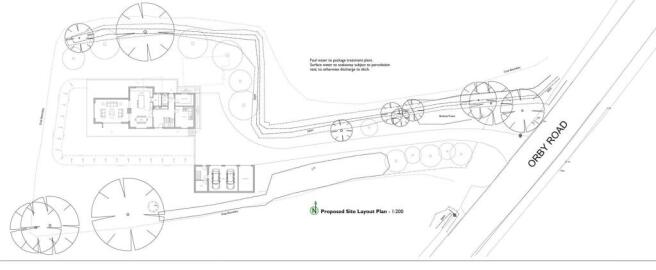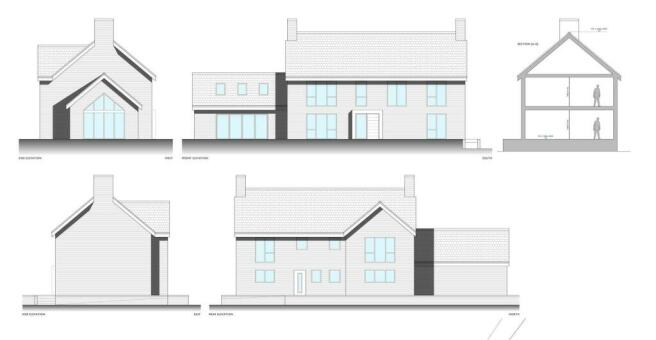Marsh Lane, Orby, Skegness
- PROPERTY TYPE
Land
- SIZE
Ask agent
Key features
- Generous Building Plot
- Guide Price: £135,000
- Marsh Lane, Orby, Skegness
Description
The site is situated on a Main Road, with stunning views of surrounding land.
Guide Price: £135,000
The building plot is being offered for sale by Private Treaty
Situation And Access - The site is situated in the Parish of Orby and has direct road frontage access onto Marsh Lane, being a publicly maintained highway and the main road to Chapel St Leonards and Ingoldmells.
The land is clearly marked with a ‘For Sale’ board, positioned at the opening to the site, which should aid with identification.
What3words: lonely.crisps.sandpaper
Planning Permission - Full planning permission was granted on 30/2/2021 (Application Number S/002/02128/21) for the “erection of a detached house and detached triple garage on the site of an existing dwelling which has been demolished”.
The planning permission has been triggered due to the existing dwelling being demolished, therefore there is no expiration date on the planning. (Please contact the agent for the certificate to prove this).
All relevant documents relating to the Planning Application can be viewed on the website of East Lindsey District Council ( purchasers are strongly advised to make themselves fully aware of all the information displayed on the website.
Proposed Accommodation - Ground Floor: Entrance Hall, Snug, Utility/Plant, Cloaks, Kitchen/Dining, Pantry, Lounge.
First Floor: Landing, Bedroom 1 ensuite Shower Room, Bedroom 2 ensuite Shower Room, Bedroom 3, Bedroom 4, Family Bathroom.
Triple Garage
Tenure & Possession - The Freehold interest is being offered for sale with full vacant possession upon completion.
Services - Water is connected to the site with a meter by the access point. There is an old cess pit behind the site of the existing dwelling.
Dimensions (Approximate) - Dwelling: Proposed external area:
Garage: Proposed external area:
Boundaries - The approximate boundaries are visible when onsite and northern boundary will be pegged in due course. The vendor will, to the best of their knowledge specify the ownership of boundaries upon request but neither the vendor nor the selling agent will be responsible for the information provided and the purchaser will be deemed to have full knowledge.
Hm Land Registry - The land is registered by HM Land Registry having title No. LL237678.
Restrictions, Easements, Wayleaves & Rights Of Way - We are not aware of any rights which affect the land, however all of the land is sold subject to and with the help and benefit of all existing rights, including rights of way whether public or private, light, support, drainage, water and electricity supplies and other rights, easements and all wayleaves whether referred to or not in these particulars.
Plans, Areas & Schedules - These have been prepared as accurately as possible and are based on Ordnance Survey Plans and the Rural Land Register maps although believed to be correct are for guidance and identification purposes only.
Viewing - The building plot and land may be viewed at any reasonable time during daylight hours providing a set of particulars are to hand. When viewing, interested parties are responsible for their own safety and view at their own risk.
Value Added Tax - The sale of the land does not currently attract VAT but in the event that the sale becomes a chargeable supply, such tax shall be payable by the purchaser in addition to the contract price.
Anti Money Laundering - In accordance with the most recent Anti Money Laundering legislation the purchaser will be required to provide proof of identity and proof of funds to the selling agent once an offer has been submitted and accepted (subject to contract) prior to solicitors being instructed.
Local Authorities - Lincolnshire County Council
East Lindsey District Council
Lindsey Marsh Drainage Board
Anglian Water
Western Power
Brochures
Brochure - Building plot - Wilcox Farm 21.08.24.pdBrochureMarsh Lane, Orby, Skegness
NEAREST STATIONS
Distances are straight line measurements from the centre of the postcode- Skegness Station3.8 miles
- Havenhouse Station4.9 miles
- Thorpe Culvert Station5.4 miles
About the agent
Willsons is an independent firm of property professionals proudly celebrating 175 years of practising in eastern Lincolnshire with offices in Alford and Skegness.
We pride ourselves on being able to deliver a quality service to our clients with a personal touch. Our areas of expertise are:
ESTATE AGENCY
We provide a professional yet highly personal service and enjoy a proven track record in the sale of all types of properties across our region from the Wolds to the s
Industry affiliations

Notes
Disclaimer - Property reference 33317707. The information displayed about this property comprises a property advertisement. Rightmove.co.uk makes no warranty as to the accuracy or completeness of the advertisement or any linked or associated information, and Rightmove has no control over the content. This property advertisement does not constitute property particulars. The information is provided and maintained by Willsons, Skegness. Please contact the selling agent or developer directly to obtain any information which may be available under the terms of The Energy Performance of Buildings (Certificates and Inspections) (England and Wales) Regulations 2007 or the Home Report if in relation to a residential property in Scotland.
Map data ©OpenStreetMap contributors.





