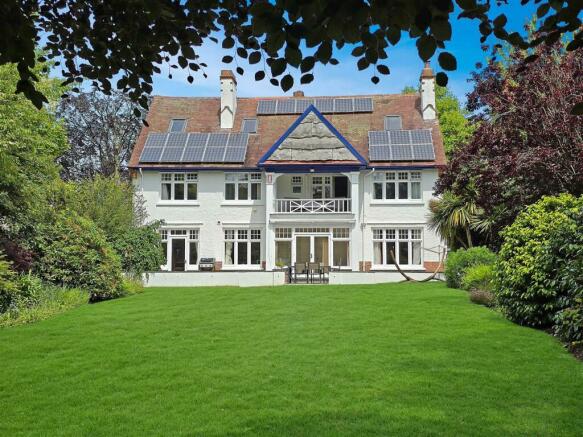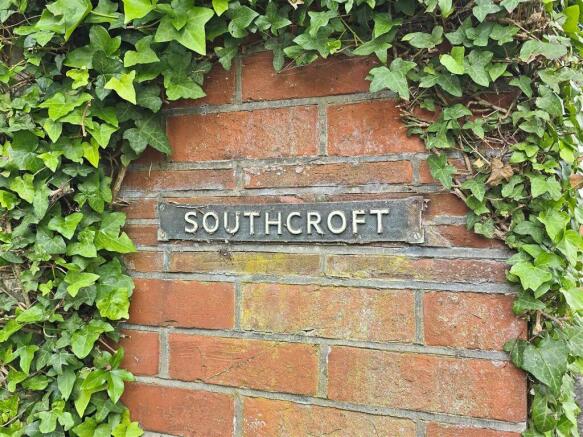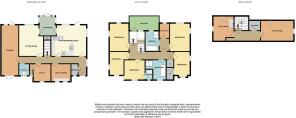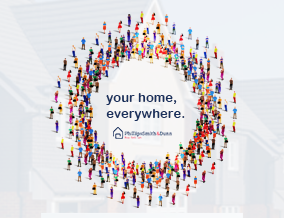
Park Lane, Barnstaple

- PROPERTY TYPE
Detached
- BEDROOMS
5
- BATHROOMS
4
- SIZE
Ask agent
- TENUREDescribes how you own a property. There are different types of tenure - freehold, leasehold, and commonhold.Read more about tenure in our glossary page.
Freehold
Description
The property was built in the 1920s in a half-acre plot and demands to be seen to truly appreciate all the period features that are on offer here.
Upon entering, you are greeted by a generous entrance hall bathed in natural light, setting the tone for the spacious and inviting ground-floor living areas. The sitting room, with its charming window and feature fireplace, offers a tranquil view of the delightful garden with a door through to the sun room giving direct access to the outdoor space. The heart of this home is undoubtedly the stunning kitchen/dining room, which boasts modern wall and base units, ample counter space, and an open-concept design that creates a welcoming atmosphere. This space is perfect for family gatherings and entertaining guests, with doors that lead out to the beautiful patio area as well as the sun room. The ground floor also includes a well-appointed study, shower room and a large and convenient utility room, ensuring practicality meets luxury.
Ascending to the first floor, you will find five generously proportioned bedrooms, each designed with comfort and space in mind. The master bedroom suite features a separate dressing room/office
ursery and a fully equipped 4-piece bathroom. Bedroom two also is a spacious double with the added convenience of an ensuite shower room. The remainder of the bedrooms are served by the large family bathroom. The first floor also benefits from a lovely garden balcony with a seating area overlooking the rear. Further stairs lead to the converted attic that is a fantastic space that could be used in a variety ways allowing versatile accommodation.
Phillips, Smith & Dunn highly recommend a viewing to avoid disappointment.
Park Lane is considered one of Barnstaple's prime locations, synonymous with prestige and convenience. Being situated within Newport, Southcroft offers easy walking access to two highly-rated schools, both excelling in primary and secondary education, with Newport Primary School boasting an outstanding Ofsted report.
A short stroll will lead you to a variety of local shops, restaurants, pubs, and places of worship. A quick drive expands your options to a larger array of superstores and retailers. Barnstaple town center, the ancient borough and administrative hub of North Devon, is just 10 minutes away by car or a short riverside walk. The town provides a comprehensive range of business and leisure facilities, including the Green Lanes Shopping Centre, out-of-town superstores, a live theatre, a leisure center, and the Tarka Tennis Centre. Barnstaple also offers a sprinter train service to the cathedral city of Exeter and immediate access to the A361/North Devon Link Road, connecting to junction 27 of the M5 motorway near Tiverton. From there, the Parkway railway station provides journeys to London Paddington in approximately 2 hours.
About 5 miles west of Barnstaple lies the coastal village of Instow, featuring a beach and sailing opportunities. On the northern side of the River Taw estuary, you'll find the stunning North Devon coastline with beaches at Saunton, Croyde, Putsborough, and Woolacombe, along with two championship golf courses.
Approx Square Footage: 3638
Services - Mains electric, water and drainage. Gas central heating
Council Tax - Band F
EPC rating - C
Entrance Hall -
Sitting Room - 4.87 x 4.77 (15'11" x 15'7") -
Sun Room - 3.58 x 2.62 (11'8" x 8'7") -
Study - 3.72 x 3.38 (12'2" x 11'1") -
Shower Room -
Kitchen/Dining Room - 8.04 max x 4.95 max (26'4" max x 16'2" max) -
Utility Room - 3.69 x 3.40 (12'1" x 11'1") -
Bedroom 1 - 4.88 x 3.66 (16'0" x 12'0") -
Dressing Room - 2.70 x 2.17 (8'10" x 7'1") -
En-Suite Bathroom - 3.34 x 1.82 (10'11" x 5'11") -
Bedroom 2 - 3.83 x 3.40 (12'6" x 11'1") -
En-Suite Shower Room -
Bedroom 3 - 4.47 x 3.65 (14'7" x 11'11") -
Bedroom 4 - 3.95 x 2.54 (12'11" x 8'3") -
Bedroom 5 - 3.55 x 2.91 (11'7" x 9'6") -
Family Bathroom - 3.41 x 3.11 max (11'2" x 10'2" max) -
Main Attic Room - 4.77 x 6.31 (15'7" x 20'8") -
2nd Attic Room - 4.78 x 3.65 (15'8" x 11'11") -
Garage - 8.86 x 2.01 (29'0" x 6'7") -
This property truly excels outdoors, boasting immense curb appeal with its period style. The front features a spacious driveway providing ample off-road parking for several cars cars, leading to the attached tandem double garage. Side access guides you to an extensive rear garden, with the entire plot encompassing approx half of an acre.
The rear garden offers a high degree of privacy, surrounded by tall trees and large plants, enclosed by timber fencing and gates—ideal for pets. Predominantly laid to lawn, the garden provides plenty of space for developing an allotment for fruit and vegetables or other projects. There is a large timber shed with sliding roof for the star gazers amongst you and a useful greenhouse. This south-facing rear garden is a true highlight of the property.
Brochures
Park Lane, Barnstaple- COUNCIL TAXA payment made to your local authority in order to pay for local services like schools, libraries, and refuse collection. The amount you pay depends on the value of the property.Read more about council Tax in our glossary page.
- Band: F
- PARKINGDetails of how and where vehicles can be parked, and any associated costs.Read more about parking in our glossary page.
- Yes
- GARDENA property has access to an outdoor space, which could be private or shared.
- Yes
- ACCESSIBILITYHow a property has been adapted to meet the needs of vulnerable or disabled individuals.Read more about accessibility in our glossary page.
- Ask agent
Energy performance certificate - ask agent
Park Lane, Barnstaple
NEAREST STATIONS
Distances are straight line measurements from the centre of the postcode- Barnstaple Station0.6 miles
- Chapleton Station4.0 miles



Phillips Smith & Dunn are one of the longest established independent estate agents in North Devon. With a personal and professional approach we pride ourselves in offering the highest quality of customer service. Our agents are well trained and experienced and we can offer a wide range of services.
We have 3 offices covering the whole of North Devon from the rugged coast line to rolling countryside, West Exmoor and the Taw and Torridge valleys and therefore remain the agent of choice.
Notes
Staying secure when looking for property
Ensure you're up to date with our latest advice on how to avoid fraud or scams when looking for property online.
Visit our security centre to find out moreDisclaimer - Property reference 33218064. The information displayed about this property comprises a property advertisement. Rightmove.co.uk makes no warranty as to the accuracy or completeness of the advertisement or any linked or associated information, and Rightmove has no control over the content. This property advertisement does not constitute property particulars. The information is provided and maintained by Phillips, Smith & Dunn, Barnstaple. Please contact the selling agent or developer directly to obtain any information which may be available under the terms of The Energy Performance of Buildings (Certificates and Inspections) (England and Wales) Regulations 2007 or the Home Report if in relation to a residential property in Scotland.
*This is the average speed from the provider with the fastest broadband package available at this postcode. The average speed displayed is based on the download speeds of at least 50% of customers at peak time (8pm to 10pm). Fibre/cable services at the postcode are subject to availability and may differ between properties within a postcode. Speeds can be affected by a range of technical and environmental factors. The speed at the property may be lower than that listed above. You can check the estimated speed and confirm availability to a property prior to purchasing on the broadband provider's website. Providers may increase charges. The information is provided and maintained by Decision Technologies Limited. **This is indicative only and based on a 2-person household with multiple devices and simultaneous usage. Broadband performance is affected by multiple factors including number of occupants and devices, simultaneous usage, router range etc. For more information speak to your broadband provider.
Map data ©OpenStreetMap contributors.





