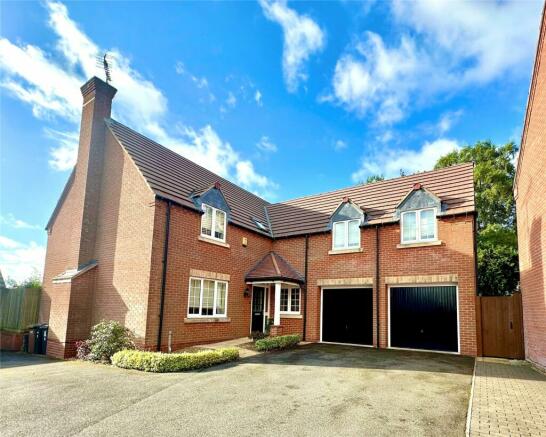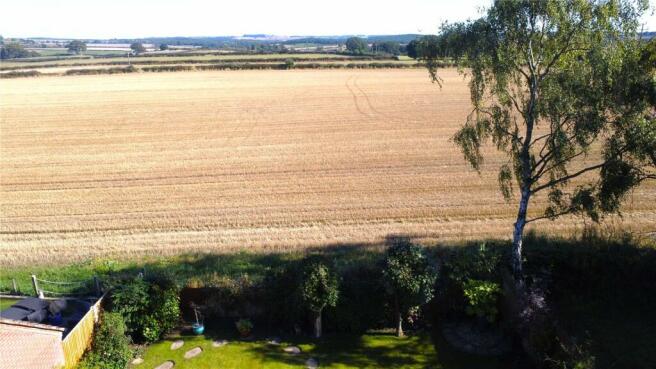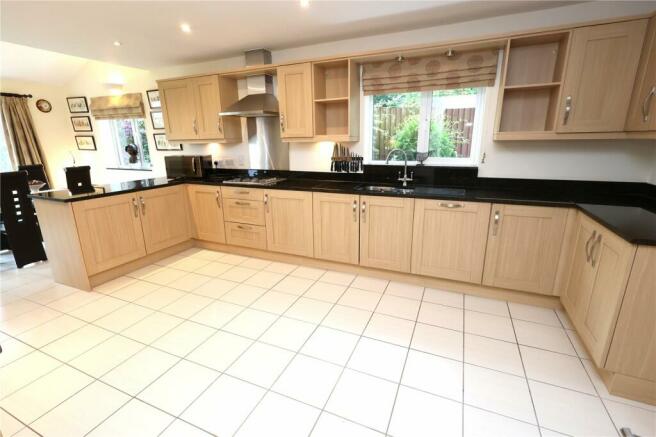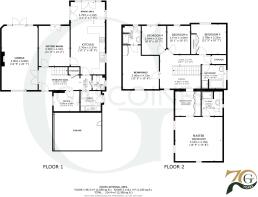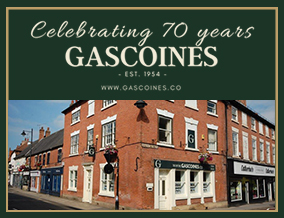
Chapel Fields, Ravenshead, Nottingham, Nottinghamshire, NG15

- PROPERTY TYPE
Detached
- BEDROOMS
5
- BATHROOMS
4
- SIZE
Ask agent
- TENUREDescribes how you own a property. There are different types of tenure - freehold, leasehold, and commonhold.Read more about tenure in our glossary page.
Freehold
Key features
- No Onwards Chain
- Countryside Views To The Rear
- Sought After Location
- Five Bedrooms
- Two Ensuites
- Double Garage
- Three Reception Rooms
- Private Rear Garden
Description
This very well presented five bedroom detached family home is being offered to the market with no onwards chain. Situated in a sought after location, only a short distance from the local amenities, schools and doctors surgery. The property benefits from open views of the countryside to the rear of the property, giving a sense of countryside living, yet situated in a popular village location. Comprising of entrance hall, lounge, sitting room, study, dining kitchen, utility and WC to the ground floor. To The first floor is an open landing space, five bedrooms, the master benefiting from a dressing area and ensuite, the second bedroom also has an ensuite too and there is also a family bathroom. To the outside of the property is a double integral garage, driveway for several vehicles and a well presented rear garden. This property really does need to be viewed to be appreciated.
Entrance Hall
Covered porch on arrival, door to the front aspect, doors leading to all first floor rooms, carpeted flooring, stairs leading to the first floor, large under stairs storage cupboard and a radiator.
Lounge
12' 10" x 22' 7"
Double glazed window to the front aspect, patio doors to the rear aspect, feature fire place with gas fire, carpeted flooring and two radiators.
Sitting Room
14' 2" x 11' 0"
Patio doors to the rear aspect, door leading through to the kitchen, carpeted flooring and a radiator.
Kitchen Diner
12' 2" x 25' 4"
With a range of wall and base units with granite work surface over, inset sink and drainer with mixer tap, gas hob with extractor over, double electric oven, integrated dish washer and fridge freezer, tiled flooring, two double glazed windows to the side aspect, two sets of patio doors leading out into the garden and a radiator.
Study
9' 2" x 7' 2"
Double glazed window to the front aspect, carpeted flooring and a radiator.
WC
Wash basin and WC, tiled flooring, double glazed frosted window to the side aspect and a radiator.
Utility Room
7' 2" x 7' 1"
Wall and base unit with work surface over, inset sink and drainer with mixer tap, space and plumbing for washing machine and tumble dryer, cupboard housing the boiler, tiled flooring and a door leading to the side aspect.
First Floor
Landing
Doors leading to all first floor rooms, galleried landing area, Velux window, carpeted flooring and a radiator.
Master Bedroom
16' 9" x 15' 7"
Dressing area On approach to the master bedroom is a dressing area with fitted wardrobe and drawers with a built in dressing table. Bedroom area Double glazed windows to the front aspect, carpeted flooring and a radiator.
Ensuite
7' 5" x 6' 8"
Shower cubicle, WC, wash basin, Velux window, carpeted flooring and heated towel rail.
Bedroom Two
12' 10" x 15' 6"
Double glazed window to the front aspect, fitted wardrobes, carpeted flooring and a radiator.
Ensuite Two
6' 4" x 6' 6"
Shower cubicle, WC, wash basin, Velux window, carpeted flooring and heated towel rail.
Bedroom Three
12' 5" x 10' 7"
Double glazed window to the rear aspect, fitted wardrobes, carpeted flooring and a radiator
Bedroom Four
8' 8" x 10' 3"
Double glazed window to the rear aspect, carpeted flooring and a radiator.
Bedroom Five
2.47m x 3.04 - Double glazed window to the rear aspect, carpeted flooring and a radiator.
Family Bathroom
8' 2" x 8' 4"
Comprising of a matching white suite including bath, WC and wash basin with shower cubicle, heated towel rail, double glazed window to the rear aspect and a carpeted flooring.
Garage
The integral garage has two up and over doors with lighting and power, there is also a personnel door to the rear of the garage providing access to the rear garden.
Outside
To the front of the property is a driveway which in turn leads to the integral double garage. Pathway leading to the front door with a planted box border. Gated access to the right hand side of the property providing access to the rear garden. To the rear of the property is a well presented mature garden with an array of flowering shrubs and bushes. There is a good sized lawned area with several patio areas too. There is also a pathway leading to the rear/side of the property that opens up to a wider space and has a shed situated to the back. There are beautiful open views of the countryside to the rear of the property, you can see for several miles.
Tenure
Freehold with vacant possession.
Fixtures & Fittings
Only fixtures and fittings specifically described within these particulars of sale are included.
Viewings
Contact Gascoines Ravenshead ) for more information.
Money Laundering
Under the Protecting Against Money Laundering and the Proceeds of Crime Act 2002, Gascoines require any successful purchasers proceeding with a purchase to provide two forms of identification i.e. passport or photocard driving license and a recent utility bill. This evidence will be required prior to Gascoines instructing solicitors in the purchase or the sale of a property. All offers are made Subject to Contract.
Brochures
Particulars- COUNCIL TAXA payment made to your local authority in order to pay for local services like schools, libraries, and refuse collection. The amount you pay depends on the value of the property.Read more about council Tax in our glossary page.
- Band: G
- PARKINGDetails of how and where vehicles can be parked, and any associated costs.Read more about parking in our glossary page.
- Yes
- GARDENA property has access to an outdoor space, which could be private or shared.
- Yes
- ACCESSIBILITYHow a property has been adapted to meet the needs of vulnerable or disabled individuals.Read more about accessibility in our glossary page.
- Ask agent
Chapel Fields, Ravenshead, Nottingham, Nottinghamshire, NG15
NEAREST STATIONS
Distances are straight line measurements from the centre of the postcode- Newstead Station3.2 miles
- Hucknall Station4.0 miles
- Mansfield Station4.1 miles



Gascoines is an experienced and highly successful, family run estate agency, with unparalleled local knowledge of the Nottinghamshire property market. Having offices in Ravenshead and Southwell, we have a strong market presence.
Notes
Staying secure when looking for property
Ensure you're up to date with our latest advice on how to avoid fraud or scams when looking for property online.
Visit our security centre to find out moreDisclaimer - Property reference RAV240178. The information displayed about this property comprises a property advertisement. Rightmove.co.uk makes no warranty as to the accuracy or completeness of the advertisement or any linked or associated information, and Rightmove has no control over the content. This property advertisement does not constitute property particulars. The information is provided and maintained by Gascoines, Ravenshead. Please contact the selling agent or developer directly to obtain any information which may be available under the terms of The Energy Performance of Buildings (Certificates and Inspections) (England and Wales) Regulations 2007 or the Home Report if in relation to a residential property in Scotland.
*This is the average speed from the provider with the fastest broadband package available at this postcode. The average speed displayed is based on the download speeds of at least 50% of customers at peak time (8pm to 10pm). Fibre/cable services at the postcode are subject to availability and may differ between properties within a postcode. Speeds can be affected by a range of technical and environmental factors. The speed at the property may be lower than that listed above. You can check the estimated speed and confirm availability to a property prior to purchasing on the broadband provider's website. Providers may increase charges. The information is provided and maintained by Decision Technologies Limited. **This is indicative only and based on a 2-person household with multiple devices and simultaneous usage. Broadband performance is affected by multiple factors including number of occupants and devices, simultaneous usage, router range etc. For more information speak to your broadband provider.
Map data ©OpenStreetMap contributors.
