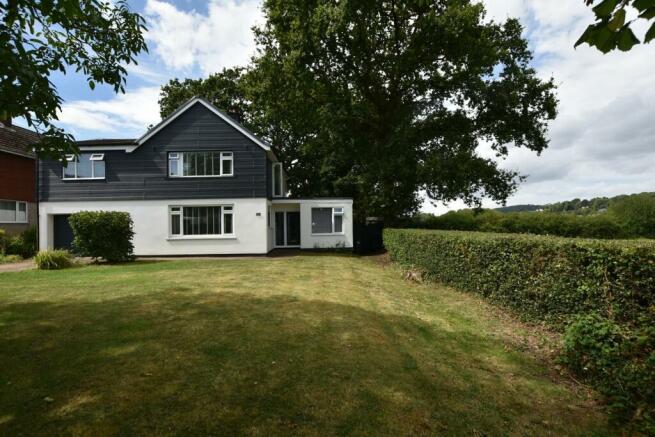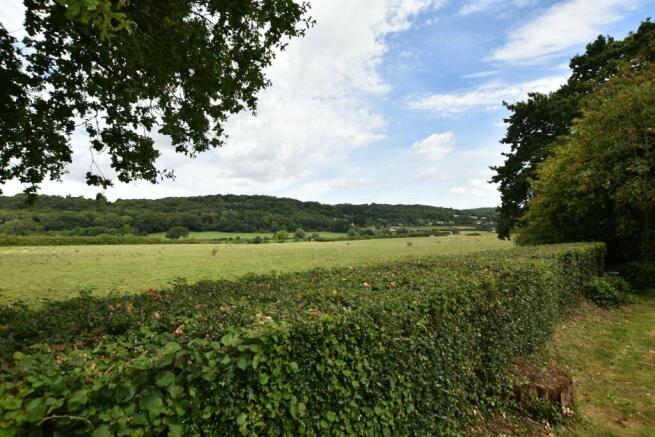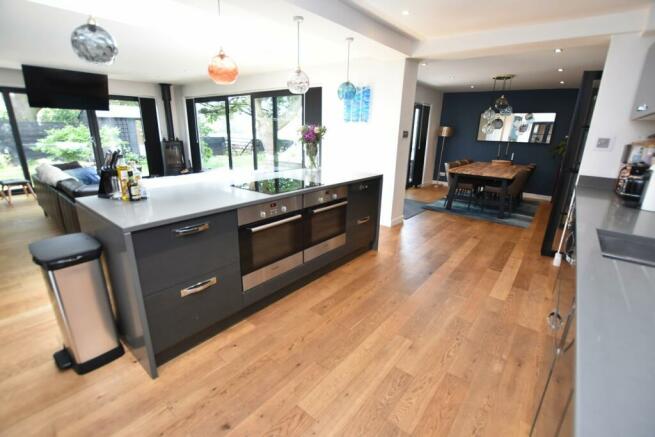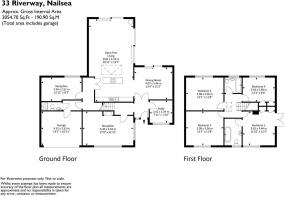
Riverway, Nailsea, Bristol, BS48

- PROPERTY TYPE
Detached
- BEDROOMS
4
- BATHROOMS
3
- SIZE
Ask agent
- TENUREDescribes how you own a property. There are different types of tenure - freehold, leasehold, and commonhold.Read more about tenure in our glossary page.
Freehold
Key features
- Immaculately Presented Extended Detached Family Home
- Glorious Location With Far Reaching Views
- Entrance Hall, Sitting Room & Study
- Fabulous Kitchen/Dining/Family Room With Integrated Appliances
- Snug, Utility Room and Shower Room
- Principle Suite With En Suite Bathroom
- 3 Further Double Bedroom & Family Bathroom
- Glorious Gardens Adjacent To Open Countryside
- Summerhouse, Driveway & Partial Garage
Description
This absolutely wonderful, extended detached home boasts extensive array of attributes that would fulfil most buyers wish lists. Located on the Northern fringes in a quiet Cul de Sac, adjacent to open countryside, this immaculate home enjoys an idyllic setting with outstanding views. Extended and remodelled in recent years, this family home is perfectly positioned for access to the town centre and local schools. Finished to an exacting standard, the well balanced accommodation briefly comprises; Entrance Hall, Study, Sitting Room, fabulous, Kitchen/Dining/Family Room, Snug, Utility Room and ground floor Shower Room, Principle Suite opening on to roof terrace with En Suite Bathroom, three further double Bedrooms and Family Bathroom. Outside, the mature gardens are arranged to take advantage of the views and further benefit a Summer House, Greenhouse and wood store. There is also ample driveway parking and a partial Garage that is suitable for storage.
Entrance Hall
Entered via composite door with glazed side panel. Engineered oak flooring. Stairs rising to first floor accommodation. Upright radiator. Doors to Sitting Room, Study and Fabulous Kitchen/Dining Room/Family Room.
Sitting Room
17' 8" x 10' 0" (5.38m x 3.05m)
Fireplace with inset multi-fuel stove with tiled hearth. A delightful dual-aspect with UPVC double glazed windows to front and side overlooking fields.
Study
7' 10" x 7' 9" (2.39m x 2.36m)
Engineered oak flooring. Radiator and UPVC double glazed window to front.
Fabulous Kitchen/ Dining/ Family Room
Dining Area
12' 10" x 11' 4" (3.91m x 3.45m)
Radiator and engineered oak flooring. Sliding patio doors to rear patio. Spotlights.
Kitchen/Living Area
29' 6" x 15' 6" (8.99m x 4.72m)
Fitted with a contemporary range of wall and base units with granite work surfaces and upstands over. Underhung one and a half bowl sink and drainer with flexi hose style tap. Two electric ovens, induction hob and integrated dishwasher. Engineered Oak flooring through to Sitting Area with a feature corner wood burning stove set on a Slate hearth. UPVC double glazed sliding patio doors to both side and rear aspects which open onto the rear garden with glorious far reaching views. Door to Utility Room.
Utility Room
4' 0" x 4' 6" (1.22m x 1.37m)
Extending under stairs and fitted with a range of double larder units, wall mounted units and spaces for washing machine and tumble dryer with roll edge work surfaces over. Wall mounted "Vaillant" combi boiler. Oak finished doors to Snug, and Inner Hallway.
Snug
12' 10" x 8' 4" (3.91m x 2.54m)
Radiator and Laminate flooring. UPVC double glazed window to rear.
Ground Floor Shower Room
Tiled and fitted with a white suite comprising walk in shower with thermostatic shower, vanity unit with inset basin and low level W.C. Extractor fan and vinyl flooring.
Garage/ Store Room
Roller door to front. Light and power connected.
Landing
Loft access. Oak finished doors to all Bedrooms and Family Bathroom. Skylight to rear.
Principle Bedroom
11' 4" x 11' 3" (3.45m x 3.43m)
A lovely room with beautiful views. UPVC double glazed window to front and UPVC double glazed French doors that open on to an extensive roof terrace. Radiator and door to En Suite Bathroom.
En Suite Bathroom
6' 1" x 5' 8" (1.85m x 1.73m)
Fitted with a white suite comprising; free standing bath with taps and shower and shower attachment, pedestal wash hand basin and low level W.C. Vinyl flooring and UPVC double glazed window to front.
Bedroom 2
13' 0" x 11' 8" (3.96m x 3.56m)
Vaulted ceiling. Radiator and UPVC double glazed window to front.
Bedroom 3
13' 0" x 11' 8" (3.96m x 3.56m)
Vaulted ceiling. Radiator and UPVC double glazed window to rear.
Bedroom 4
11' 2" x 8' 5" (3.40m x 2.57m)
Built in double wardrobes. Vinyl flooring. UPVC double glazed window to rear.
Family Bathroom
Attractively tiled and fitted with a white suite comprising; panelled bath with thermostatic shower and glazed screen over, pedestal hand wash basin, low level W.C. Heated towel rail and vinyl flooring. Extractor and UPVC double glazed window to rear.
Rear Garden
Enclosed by low timber panel fencing to appreciate the views, with gated access to both sides of the property. Enjoying a good deal of privacy and a Westerly aspect the garden is predominantly laid to lawn with a large patio that is positioned by the Kitchen/Dining/Family Room providing a delightful Al fresco are, further more there are raised vegetable beds, floral borders, green house and a Summer house which is currently housing a hot tub. Outside tap, lighting and sockets.
Front Garden
Enclosed by fencing and natural hedging, the area is predominantly laid to lawn with block paved driveway and path.
Tenure & Council Tax Band
Tenure - Freehold
Council Tax Band - C
Brochures
Brochure 1Brochure 2Brochure 3Brochure 4- COUNCIL TAXA payment made to your local authority in order to pay for local services like schools, libraries, and refuse collection. The amount you pay depends on the value of the property.Read more about council Tax in our glossary page.
- Band: C
- PARKINGDetails of how and where vehicles can be parked, and any associated costs.Read more about parking in our glossary page.
- Yes
- GARDENA property has access to an outdoor space, which could be private or shared.
- Yes
- ACCESSIBILITYHow a property has been adapted to meet the needs of vulnerable or disabled individuals.Read more about accessibility in our glossary page.
- Ask agent
Riverway, Nailsea, Bristol, BS48
NEAREST STATIONS
Distances are straight line measurements from the centre of the postcode- Nailsea & Backwell Station1.3 miles
- Yatton Station4.5 miles
- Shirehampton Station4.6 miles
Hunter Leahy has been successfully selling properties in Nailsea, Backwell, Wraxall and surrounding areas since opening in 1999. We offer a comprehensive range of services including free valuations, probate valuations, lettings, management, investment and mortgage advice. For over a decade we have been the most successful selling estate agency in the area and our staff are very passionate, motivated and competent. We offer free valuations and have over 95 years combined experience within our industry. We have a dedicated marketing department who implement all the latest technology plus a sales progression department to ensure a stress free and smooth transaction.
BRITISH PROPERTY AWARDS GOLD WINNERS 2022 BS48-49Hunter Leahy are delighted to have won The British Property award for Bristol (BS48-49).
According to the independently judged Awards providers Hunter Leahy performed outstandingly throughout the extensive judging period, which focused on customer service levels. In addition Hunter Leahy have now been shortlisted for a number of National awards which will be announced later in the year.
Hunter Leahy's ValuesA word from Mark Hunter.
I set up my independent brand of agency 23 years ago in the belief that I could build a better team than my competitors. I also felt strongly that I would offer something much better to customers than working for someone else - so much so I left a very safe position to go it alone! 23 years on with a super strong team and despite a few more grey hairs, I am still as excited about getting better every day.
We have big ideas and ambitions as estate agents, but we always implement them locally. Our local communities are important to us. Who we buy our services from, where we recruit from, and who we fundraise for or sponsor are carefully selected. We aim to act locally and give back to our local communities.
We're about an engaging and highly user-friendly website for customers. Our properties feature floorplans, video tours, numerous high-resolution photographs, and area guides, plus it adapts to whatever device you are using. Customers can now share their properties direct on social media, become inspired by our gallery ideas, and save their favourite properties.
Our stunning high street branch with its eye-catching design is created to provide a better service and a more intimate one-to-one experience for customers and clients. Our advanced technology allows us to market your property 24/7.
Do you want to be part of a brand you believe in, a team you love working with, and a company that values you? We expect the highest standards of service and the highest standards of performance for our customers but boy do we relish making Hunter Leahy a Great Place to Work and do business! Mark is personally involved in every recruitment decision as we know it's our people that make Hunter Leahy a better agent than anyone else.
We know our brand is our people. Our people make us better than any other agent. Today we're a seven-strong team and we're all about being friendly but fiercely efficient. Find out more about our teams and who you will be doing business with on the Our Team page.
I despise mediocrity and the two things that make me tick are building a brilliant company that people are proud to work for and a brand that customers keep doing business with and shout about to their friends.
We work tirelessly for our customers, never forgetting who we are working for. We take pride in our professional approach and exceptional service and our business thrives off repeat clients and recommendations. Read what other customers say about Hunter Leahy.
Notes
Staying secure when looking for property
Ensure you're up to date with our latest advice on how to avoid fraud or scams when looking for property online.
Visit our security centre to find out moreDisclaimer - Property reference 26678266. The information displayed about this property comprises a property advertisement. Rightmove.co.uk makes no warranty as to the accuracy or completeness of the advertisement or any linked or associated information, and Rightmove has no control over the content. This property advertisement does not constitute property particulars. The information is provided and maintained by Hunter Leahy, Nailsea. Please contact the selling agent or developer directly to obtain any information which may be available under the terms of The Energy Performance of Buildings (Certificates and Inspections) (England and Wales) Regulations 2007 or the Home Report if in relation to a residential property in Scotland.
*This is the average speed from the provider with the fastest broadband package available at this postcode. The average speed displayed is based on the download speeds of at least 50% of customers at peak time (8pm to 10pm). Fibre/cable services at the postcode are subject to availability and may differ between properties within a postcode. Speeds can be affected by a range of technical and environmental factors. The speed at the property may be lower than that listed above. You can check the estimated speed and confirm availability to a property prior to purchasing on the broadband provider's website. Providers may increase charges. The information is provided and maintained by Decision Technologies Limited. **This is indicative only and based on a 2-person household with multiple devices and simultaneous usage. Broadband performance is affected by multiple factors including number of occupants and devices, simultaneous usage, router range etc. For more information speak to your broadband provider.
Map data ©OpenStreetMap contributors.





