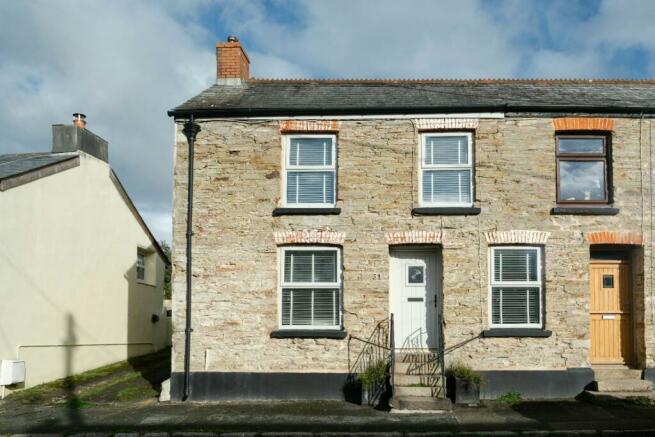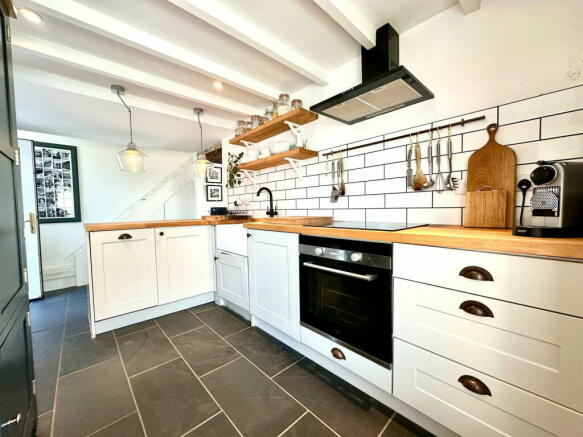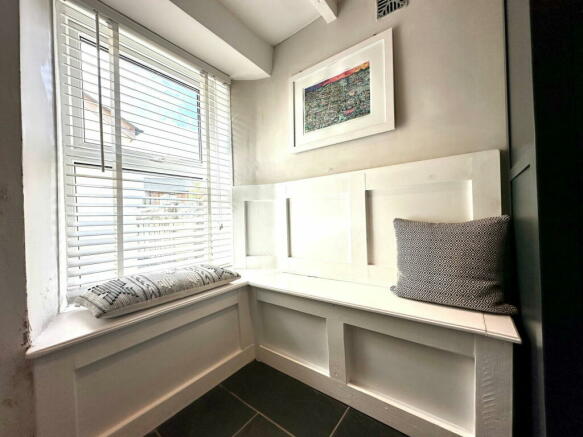Church Street, Tywardreath, PL24

- PROPERTY TYPE
End of Terrace
- BEDROOMS
3
- BATHROOMS
1
- SIZE
Ask agent
- TENUREDescribes how you own a property. There are different types of tenure - freehold, leasehold, and commonhold.Read more about tenure in our glossary page.
Freehold
Key features
- Lounge with Log Burner
- Dining Room
- Kitchen with Breakfast Area
- Three Good Size Bedrooms
- Spacious Utility with WC
- Family Bathroom
- Landscaped Gardens with Summer House
- Good Size Garage
- Viewing Essential
- Village Location
Description
Summary:
Located in the charming village of Tywardreath, this stunning period property has been renovated to a high standard, offering the perfect blend of character and modern living. With three bedrooms and a beautifully landscaped garden, this home is ideal for families seeking a tranquil village lifestyle with all the comforts of a contemporary home.
Property Overview:
This beautifully presented cottage retains its historic charm, featuring original wooden beams and a cosy log burner, while benefiting from modern upgrades throughout. The elevated position of the property provides picturesque views over the Church tower and beyond, making the rear garden a particularly delightful retreat.
Location
The name "Ti War Dreth" (Cornish), means the house on the beach (or strand). As a small hill top village was until the 18th century on the edge of a now silted up estuary and is featured in Daphne De Maurier's 1969 super natural novel "The House On The Strand". Tywardreath is a proper Cornish village and maintains many village attributes and amenities including a village shop, Fish & Chip Shop, Butchers, Village Pub, Hairdressers, two Churches, Primary School to name but a few. The closest beach is Par Sands, which is a walkable distance or short drive away. The Saints way crossing, South to North Cornwall passes through the village.
Key Features:
Three Bedrooms: Spacious and filled with natural light, offering views over the village and surrounding countryside.
Modernised Family Bathroom: A recently renovated bathroom that includes a panelled bath with a shower over, a bespoke concrete sink, and built-in shelving.
Period Features: Original wooden beams and a log burner add warmth and character to the living spaces.
Landscaped Rear Garden: Featuring a seating area, built-in BBQ with sink, and a large wooden summer house with electricity.
Separate Utility Room: Conveniently located with ample storage, connections for a washing machine and tumble dryer, and an additional WC.
Large Detached Garage: With up and-over door, light, and power, providing secure parking or extra storage.
Accommodation Details
Front Entrance:
Granite steps with a railing lead to the front door, providing a welcoming entrance to the home.
Dining Area:
Bright and airy, featuring a double-glazed window, radiator, and a beamed ceiling, offering a perfect space for family meals.
Lounge Area:
A cosy yet spacious room with a beamed ceiling, double-glazed window, and a feature fireplace with a log burner, perfect for relaxing evenings. A door leads directly into the kitchen/breakfast room.
Kitchen/Breakfast Room:
This well appointed kitchen offers a range of base units with a complimentary worktop, tiling, and built-in shelving. It includes an inset sink, oven, hob, and extractor fan. The breakfast bar and feature 'blackboard' wall create a family-friendly space, while a built-in seat offers a cosy breakfast nook. Double glazed windows provide views of the garden, and a door opens to the rear garden. Stairs lead to the first floor, with built-in under-stair storage.
Landing:
The landing provides access to the loft space, a built-in storage cupboard, and doors to all bedrooms and the bathroom.
Bedroom One:
A spacious double bedroom with double glazed windows offering views over the church and village. It features a radiator and stripped wooden flooring, enhancing the room's period character.
Bedroom Two:
A well-proportioned bedroom with a double glazed window and radiator, perfect as a guest room or child’s bedroom.
Bedroom Three:
Another bright bedroom with a double glazed window overlooking the rear, complete with a radiator.
Bathroom:
The modern family bathroom includes a panelled bath with a shower overhead, a low-level WC, a feature hand-made concrete sink, built-in shelving, and an extractor fan.
Separate Utility Room:
Situated opposite the back door, this utility room is equipped with power and lighting, a worktop with an inset sink, and space and plumbing for a washing machine. It also features a separate WC and an external wall-mounted tap.
Rear Garden:
Accessed via a shared pathway with one neighbour, the garden is a beautifully landscaped space, perfect for outdoor entertaining. It includes a seating area, built-in BBQ with a sink, and a large wooden summer house with light and power. The elevated garden offers stunning views over the Church Tower and surrounding area.
Garage:
A detached garage with an up and over door, light, inspection pit and power provides secure parking and additional storage space.
Viewing:
This exceptional property, blending period charm with modern comforts, is a must see. Early viewing is highly recommended to fully appreciate all that this home has to offer.
- COUNCIL TAXA payment made to your local authority in order to pay for local services like schools, libraries, and refuse collection. The amount you pay depends on the value of the property.Read more about council Tax in our glossary page.
- Band: B
- PARKINGDetails of how and where vehicles can be parked, and any associated costs.Read more about parking in our glossary page.
- Garage,Off street
- GARDENA property has access to an outdoor space, which could be private or shared.
- Private garden
- ACCESSIBILITYHow a property has been adapted to meet the needs of vulnerable or disabled individuals.Read more about accessibility in our glossary page.
- Ask agent
Church Street, Tywardreath, PL24
NEAREST STATIONS
Distances are straight line measurements from the centre of the postcode- Par Station0.5 miles
- Luxulyan Station3.3 miles
- Lostwithiel Station3.6 miles
Notes
Staying secure when looking for property
Ensure you're up to date with our latest advice on how to avoid fraud or scams when looking for property online.
Visit our security centre to find out moreDisclaimer - Property reference S1053690. The information displayed about this property comprises a property advertisement. Rightmove.co.uk makes no warranty as to the accuracy or completeness of the advertisement or any linked or associated information, and Rightmove has no control over the content. This property advertisement does not constitute property particulars. The information is provided and maintained by Karen Trace & Partners, Powered by eXp UK, Covering Mid Cornwall. Please contact the selling agent or developer directly to obtain any information which may be available under the terms of The Energy Performance of Buildings (Certificates and Inspections) (England and Wales) Regulations 2007 or the Home Report if in relation to a residential property in Scotland.
*This is the average speed from the provider with the fastest broadband package available at this postcode. The average speed displayed is based on the download speeds of at least 50% of customers at peak time (8pm to 10pm). Fibre/cable services at the postcode are subject to availability and may differ between properties within a postcode. Speeds can be affected by a range of technical and environmental factors. The speed at the property may be lower than that listed above. You can check the estimated speed and confirm availability to a property prior to purchasing on the broadband provider's website. Providers may increase charges. The information is provided and maintained by Decision Technologies Limited. **This is indicative only and based on a 2-person household with multiple devices and simultaneous usage. Broadband performance is affected by multiple factors including number of occupants and devices, simultaneous usage, router range etc. For more information speak to your broadband provider.
Map data ©OpenStreetMap contributors.




