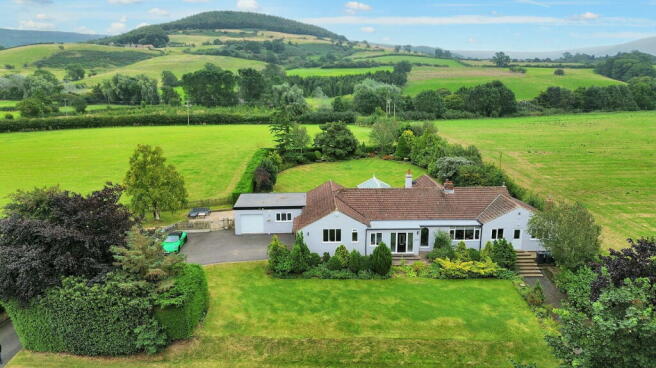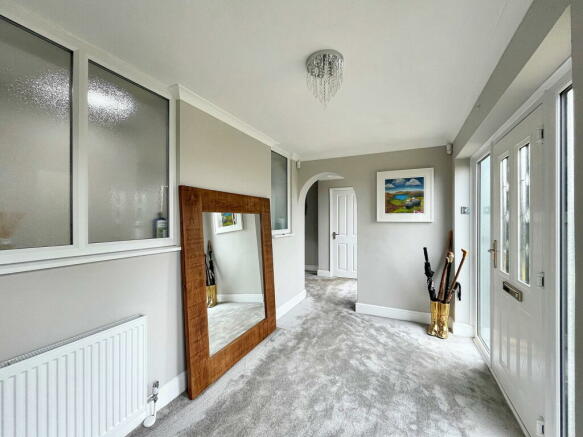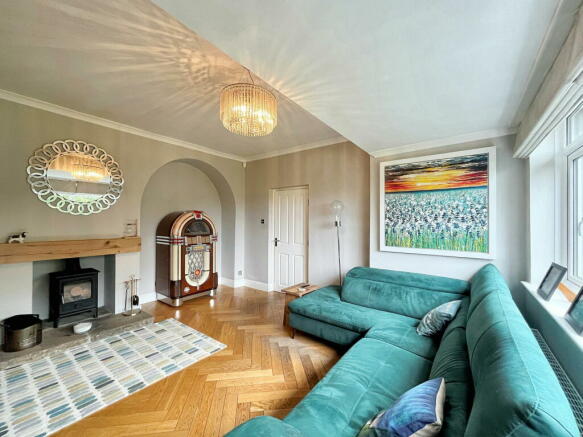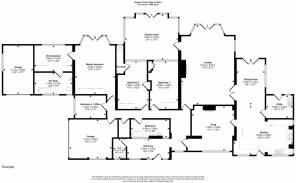Gorselands, Swainby

- PROPERTY TYPE
Detached Bungalow
- BEDROOMS
4
- BATHROOMS
2
- SIZE
3,358 sq ft
312 sq m
- TENUREDescribes how you own a property. There are different types of tenure - freehold, leasehold, and commonhold.Read more about tenure in our glossary page.
Freehold
Key features
- 3,358 sq ft (including garages)
- Ample parking and two garages.
- Set in 5 acres.
- Gorgeous hillside views.
- Stunning garden room.
- Fully equipped integrated kitchen.
Description
About this property...
Gorselands is a versatile four-bedroom detached bungalow set within a stunning 5-acre plot that seamlessly blends formal gardens with expansive grassland. The property is ideal for those who cherish outdoor living and the beauty of the countryside. The formal gardens are a highlight, featuring manicured lawns, mature borders, and a variety of flowering plants, creating a serene and picturesque setting. Beyond the garden, the vast grassland offers a sense of openness and freedom, perfect for outdoor activities or simply enjoying the tranquillity of the surroundings.
The bungalow itself is designed for those who prefer single-level living, with spacious, well-appointed rooms that cater to modern needs while embracing the charm of rural life. A stunning garden room provides a perfect space to relax and take in the breath-taking views of the surrounding hillsides, bringing the beauty of the outdoors in. Whether you're an avid gardener, nature lover, or simply someone who values peace and quiet, Gorselands offers a unique and inviting retreat in the heart of the countryside.
About the village of Swainby...
Nestled in the picturesque northwest corner of the North York Moors National Park, you'll find the charming village of Swainby. This thriving village is cradled by the Cleveland Hills, offering a delightful blend of natural beauty and community spirit.
Swainby is graced by the presence of Scugdale Beck, a tranquil tributary of the River Leven, which meanders northward through the heart of the village. Two roads run alongside the water, with charming houses lining both sides, creating a quintessential village scene. The village boasts a range of amenities to cater to its residents and visitors. A local shop ensures that daily essentials are within easy reach, and a cosy tea room provides a perfect spot to unwind with a cup of tea and delicious treats. The Rusty Bike Cafe is a popular choice for those seeking a delightful dining experience, while two inviting pubs offer a taste of local hospitality.
For outdoor enthusiasts, Swainby is a paradise. The village sits at the doorstep of the Cleveland Hills, making it an excellent starting point for exploration. Numerous walking trails beckon, and the renowned Cleveland Way and National Cycleway pass through the village, offering endless opportunities for adventure.
Entrance Hallway
Entry door.
Cloaks / WC
Modern white suite comprising: Wash hand basin and close coupled WC.
Snug
A log burning stove provides a wonderful focal point to the room. Front aspect double glazed window and solid wood herringbone flooring.
Living room
Fire surround with open-grate fire inset, wood herringbone flooring and double glazed French style doors leading out on to the rear garden.
Garden room
Affording gorgeous countryside views from every window and French style doors to to the rear garden.
Open-plan dining kitchen
Comprising an exquisite range of fitted base and wall units with contrasting work surfaces and centre island. Appliances to include; Built-in oven and grill, freestanding fridge/freezer, Aga oven and hob, washing machine and dishwasher.
Utility room
Base and wall units.
Master bedroom
Fitted wardrobes and rear aspect double glazed French style doors lead out on to the rear garden.
Dressing area
Rear aspect double glazed windows afford pleasant views of the rear garden.
En-suite shower room
Contemporary style white suite comprising: Freestanding bath with floor standing mixer tap, fully tiled shower enclosure with wall mounted mains shower, wash hand basin with mixer tap incorporating storage beneath and close coupled WC with concealed cistern and chrome plated button flush.
Bedroom two
Built-in wardrobes and rear aspect double glazed window.
En-suite WC
White suite comprising: Wash hand basin and close coupled WC.
Bedroom three
Built-in wardrobes and rear aspect double glazed window.
Bedroom four / Office
Side aspect double glazed window.
Bathroom
Contemporary style white suite comprising: Panelled bath, fully tiled shower enclosure with wall mounted mains shower, wall mounted wash hand basin with mixer tap and storage beneath and close coupled WC.
Externally
An extensive driveway provides ample parking space for a multitude of vehicles.
Garages
Two garages provide excellent storage for vehicles, tools and garden equipment.
Gardens
The garden spans 5 acres, beautifully divided between a formal garden and open grassland. The formal area is meticulously maintained, with lush, lawned sections framed by established borders of flowering plants. Beyond this lies a vast expanse of grassland, where the landscape opens up, offering a natural, untouched feel. A brick and tiled summerhouse is included and is equipped with a kitchen and WC.
General information
Billing authority: Hambleton.
Band: G.
Tenure: Freehold.
Disclaimer
Harvey Brooks Properties Ltd (the Company). The Company for itself and for the vendor(s) or lessor(s) of this property for whom it acts as Agents gives notice that:
(i) The particulars are a general outline only for the guidance of intending purchasers or lessees and do not constitute an offer or contract (ii) All descriptions are given in good faith and are believed to be correct, but any prospective purchasers or lessees should not rely on them as statements of fact and must satisfy themselves by inspection or otherwise as to their correctness (iii) All measurements of rooms contained within these particulars should be taken as approximate and it is the responsibility of the prospective purchaser or lessee or his professional advisor to determine the exact measurements and details as required prior to Contract (iv) None of the property's services or service installations have been tested and are not warranted to be in working order (v) No employee of the Company has any authority to make or give any representation or warranty whatsoever in relation to the property.
- COUNCIL TAXA payment made to your local authority in order to pay for local services like schools, libraries, and refuse collection. The amount you pay depends on the value of the property.Read more about council Tax in our glossary page.
- Band: TBC
- PARKINGDetails of how and where vehicles can be parked, and any associated costs.Read more about parking in our glossary page.
- Garage
- GARDENA property has access to an outdoor space, which could be private or shared.
- Private garden
- ACCESSIBILITYHow a property has been adapted to meet the needs of vulnerable or disabled individuals.Read more about accessibility in our glossary page.
- Ask agent
Gorselands, Swainby
NEAREST STATIONS
Distances are straight line measurements from the centre of the postcode- Yarm Station6.3 miles
Notes
Staying secure when looking for property
Ensure you're up to date with our latest advice on how to avoid fraud or scams when looking for property online.
Visit our security centre to find out moreDisclaimer - Property reference S1053594. The information displayed about this property comprises a property advertisement. Rightmove.co.uk makes no warranty as to the accuracy or completeness of the advertisement or any linked or associated information, and Rightmove has no control over the content. This property advertisement does not constitute property particulars. The information is provided and maintained by Harvey Brooks, Stokesley. Please contact the selling agent or developer directly to obtain any information which may be available under the terms of The Energy Performance of Buildings (Certificates and Inspections) (England and Wales) Regulations 2007 or the Home Report if in relation to a residential property in Scotland.
*This is the average speed from the provider with the fastest broadband package available at this postcode. The average speed displayed is based on the download speeds of at least 50% of customers at peak time (8pm to 10pm). Fibre/cable services at the postcode are subject to availability and may differ between properties within a postcode. Speeds can be affected by a range of technical and environmental factors. The speed at the property may be lower than that listed above. You can check the estimated speed and confirm availability to a property prior to purchasing on the broadband provider's website. Providers may increase charges. The information is provided and maintained by Decision Technologies Limited. **This is indicative only and based on a 2-person household with multiple devices and simultaneous usage. Broadband performance is affected by multiple factors including number of occupants and devices, simultaneous usage, router range etc. For more information speak to your broadband provider.
Map data ©OpenStreetMap contributors.




