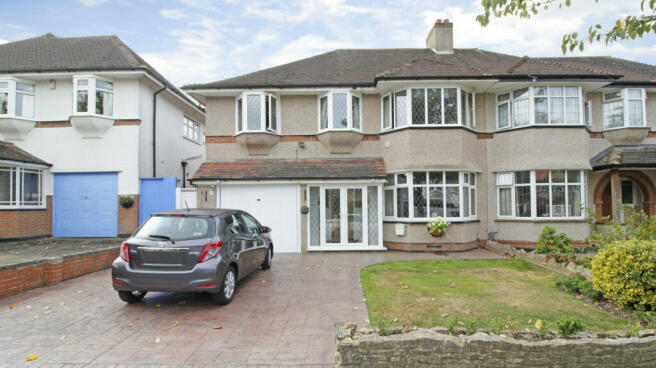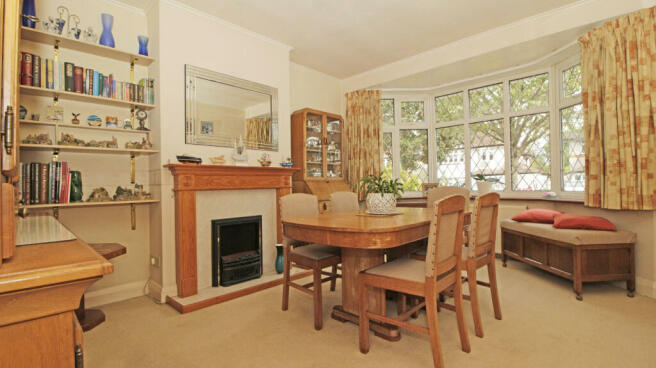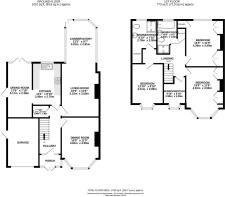Romany Rise, Orpington, BR5

- PROPERTY TYPE
Semi-Detached
- BEDROOMS
4
- BATHROOMS
3
- SIZE
Ask agent
- TENUREDescribes how you own a property. There are different types of tenure - freehold, leasehold, and commonhold.Read more about tenure in our glossary page.
Freehold
Key features
- Extended Semi- Detached Family Home
- Downstairs Cloakroom
- Three Separate Reception Rooms
- Modern Kitchen
- Conservatory
- Three Double Bedrooms
- Study/Nursery/ Bedroom
- Separate Shower Room
- Landscape Garden
- Off Street Parking for 2 vehicles
Description
The ground floor boasts a spacious living room leading to a delightful conservatory, creating an ideal space for relaxation and entertaining. Additionally, the property features a separate dining room, perfect for hosting formal gatherings with family and friends. The kitchen leads to a bright breakfast room, offering a welcoming ambiance for enjoying morning coffee, or casual meals.
Ascending to the first floor, you will find three generously sized double bedrooms. Additionally, there is a single bedroom/study that offers versatility to cater to various lifestyle needs. Notably, this property has been thoughtfully adapted in the past with the inclusion of a double storey side extension which once accommodated a lift from the ground floor (no longer there as the first floor level is now filled in- as no longer necessary), this was assisted by the use of one of the bedrooms leading through to a separate shower room, which previously catered to the needs of elderly parent.
Externally, this residence boasts a beautifully landscaped garden, offering the opportunity to relax within a great garden space. The driveway to the front provides convenient parking space for multiple vehicles, along with the added benefit of an integral garage.
LOCATION
Situated within reach of the esteemed Crofton Junior School (0.86km), Newstead Wood School (0.87km), and Tubbenden Primary School (1.09km), this property offers a prime location for families seeking quality education for their children. Furthermore, the convenience of nearby amenities is exemplified by the close proximity to Morrisons Daily Orpington Crofton Lane (0.62km) and Crofton Bakery (0.64km).
TENURE: FREEHOLD
EEC RATING: D
LOCAL AUTHORITY: BROMLEY
COUNCIL TAX BANDING: F
IMPORTANT NOTICE: Key Property Consultants , their clients and any joint agents give notice that:
1. They are not authorised to make or give any representations or warranties in relation to the property either here or elsewhere, either on their own behalf or on behalf of their client or otherwise. They assume no responsibility for any statement that may be made in these particulars. These particulars do not form part of any offer or contract and must not be relied upon as statements or representations of fact.
2. Any areas, measurements or distances are approximate. The text, photographs and plans are for guidance only and are not necessarily comprehensive. It should not be assumed that the property has all necessary planning, building regulation or other consents and Key Property Consultants have not tested any services, equipment or facilities. Purchasers must satisfy themselves by inspection or otherwise.
3. Floor plans – FOR IDENTIFICATION ONLY. Measurements and location of rooms, windows, doors etc. is approximate and should not be relied upon.
Key Property Consultants Limited. The Fold, 114 Station Road, Sidcup, Kent. DA15 7AE
- COUNCIL TAXA payment made to your local authority in order to pay for local services like schools, libraries, and refuse collection. The amount you pay depends on the value of the property.Read more about council Tax in our glossary page.
- Band: F
- PARKINGDetails of how and where vehicles can be parked, and any associated costs.Read more about parking in our glossary page.
- Yes
- GARDENA property has access to an outdoor space, which could be private or shared.
- Yes
- ACCESSIBILITYHow a property has been adapted to meet the needs of vulnerable or disabled individuals.Read more about accessibility in our glossary page.
- Ask agent
Romany Rise, Orpington, BR5
NEAREST STATIONS
Distances are straight line measurements from the centre of the postcode- Orpington Station0.6 miles
- Petts Wood Station1.0 miles
- Chelsfield Station1.9 miles
About the agent
With over a decade of experience and passion for customer service Key Property Consultants is a hybrid agency with a diverse portfolio. We welcome a variety of clients from independent landlords to corporate companies and always strive to build prosperous relationships.
We pride ourselves on the ability to provide a tailored service and look to accommodated various customer needs. We largely cover South London, Croydon and areas of Kent. Our clientele ranges from organisations, professi
Industry affiliations

Notes
Staying secure when looking for property
Ensure you're up to date with our latest advice on how to avoid fraud or scams when looking for property online.
Visit our security centre to find out moreDisclaimer - Property reference 2136. The information displayed about this property comprises a property advertisement. Rightmove.co.uk makes no warranty as to the accuracy or completeness of the advertisement or any linked or associated information, and Rightmove has no control over the content. This property advertisement does not constitute property particulars. The information is provided and maintained by Key Property Consultants, Penge. Please contact the selling agent or developer directly to obtain any information which may be available under the terms of The Energy Performance of Buildings (Certificates and Inspections) (England and Wales) Regulations 2007 or the Home Report if in relation to a residential property in Scotland.
*This is the average speed from the provider with the fastest broadband package available at this postcode. The average speed displayed is based on the download speeds of at least 50% of customers at peak time (8pm to 10pm). Fibre/cable services at the postcode are subject to availability and may differ between properties within a postcode. Speeds can be affected by a range of technical and environmental factors. The speed at the property may be lower than that listed above. You can check the estimated speed and confirm availability to a property prior to purchasing on the broadband provider's website. Providers may increase charges. The information is provided and maintained by Decision Technologies Limited. **This is indicative only and based on a 2-person household with multiple devices and simultaneous usage. Broadband performance is affected by multiple factors including number of occupants and devices, simultaneous usage, router range etc. For more information speak to your broadband provider.
Map data ©OpenStreetMap contributors.




