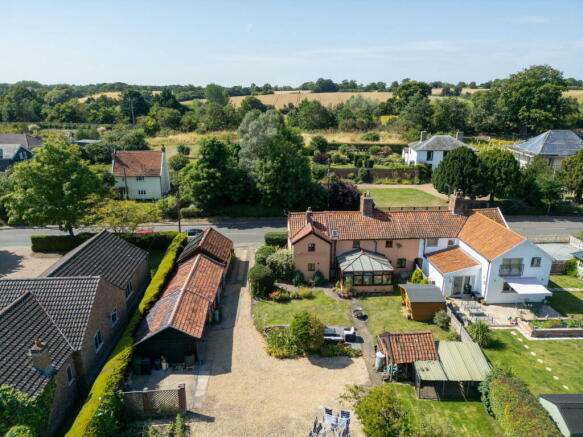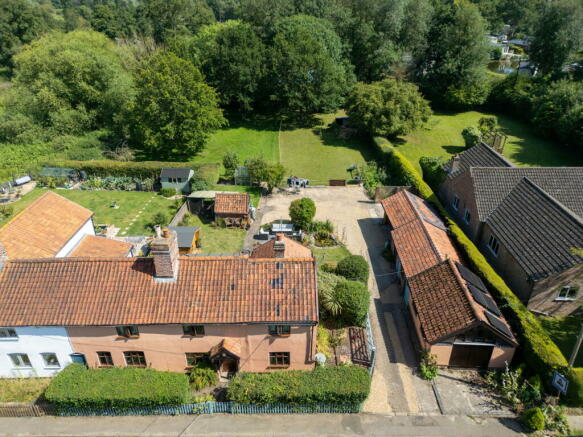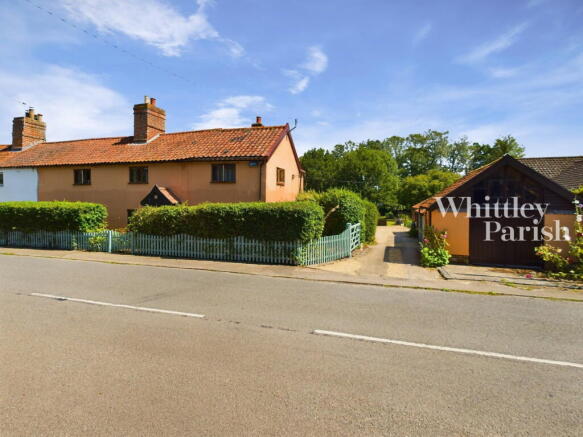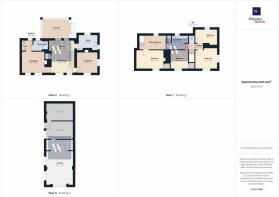High Road, Wortwell
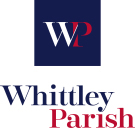
- PROPERTY TYPE
Semi-Detached
- BEDROOMS
5
- BATHROOMS
2
- SIZE
1,458 sq ft
135 sq m
- TENUREDescribes how you own a property. There are different types of tenure - freehold, leasehold, and commonhold.Read more about tenure in our glossary page.
Freehold
Key features
- Guide Price £450,000-£475,000
- 5 bedrooms
- 2 reception rooms
- Accommodation in region of 1,400 sq ft
- Fantastic plot of 0.60 acre
- Large outbuilding with potential for conversion (stpp)
- Close to village amenities
- Freehod - EPC Rating D
- Gas heating - Mains drainage
- Council Tax Band D
Description
The village of Wortwell retains a strong and active local community whilst being within short distance to the well served market town of Harleston which offers an extensive range of day to day amenities and facilities. Access to a mainline railway station can be found within the market town of Diss some thirteen miles away.
Located within the heart of the village of Wortwell is this charming five bedroom semi-detached cottage occupying a fantastic plot of 0.6 acre. The property is of timber frame and brick construction benefitting from gas fired central heating and hardwood double glazed windows (installed in 2024). Having originally been two cottages, the property has been extended and reconfigured over the years to now offer a substantial family home whilst still retaining much of it's charm including two staircases, exposed beams and fabulous brick open fireplace in the sitting room. The accommodation expands to the regions of 1,400 square feet of versatile living with the ground floor offering two reception rooms, a large kitchen/diner, sunroom, utility room and shower room. Upstairs are four/five bedrooms, bathroom and separate WC.
Externally the property is conveniently placed on High Road within close proximity to village amenities. There is a picket fence and hedge to the front and gated entry and driveway leading to the parking area which accommodates parking for several cars. The rear garden is split into two parts, with the formal gardens being mainly laid to lawn with a mixture of shrubs, plants and pretty flowers, small pond and patio area ideal for outdoor entertaining. The rest of the land is set out as a paddock backing onto woodland belonging to the fishing lakes and a managed water channel. To the side boundary is a recently built double cart lodge (2024) which adjoins a large brick outbuilding which is split into sections of workshop and garage but could be converted into a studio, annex or holiday let (subject to planning permission).
AGENTS NOTE:
Please be advised that the property is subject to a flying freehold and there is a right of access to the corridor between the property and adjoining property. The agents are advised that the property had experienced structural issues in 1996 and the seller has documentation to show that the remedial works were carried out. The paddock at the rear of the property is part of the flood plain.
HALLWAY:
LIVING ROOM: - 3.71m x 3.40m (12'2" x 11'2")
KITCHEN/DINER: - 4.17m x 5.08m (13'8" x 16'8")
LIVING ROOM: - 3.45m x 3.33m (11'4" x 10'11")
UTILITY: - 2.95m x 2.49m (9'8" x 8'2")
SUNROOM: - 4.22m x 3.10m (13'10" x 10'2")
SHOWER ROOM: - 2.29m x 1.70m (7'6" x 5'7")
FIRST FLOOR LEVEL:
OFFICE/BEDROOM: - 4.29m x 2.26m (14'1" x 7'5")
BEDROOM: - 4.34m x 3.00m (14'3" x 9'10")
BEDROOM: - 2.82m x 2.92m (9'3" x 9'7")
BEDROOM: - 3.51m x 3.35m (11'6" x 11'0")
BEDROOM: - 3.28m x 2.18m (10'9" x 7'2")
WC: - 0.84m x 1.22m (2'9" x 4'0")
BATHROOM: - 2.51m x 2.26m (8'3" x 7'5")
AGENTS NOTE: Material Information regarding the property can be found in our Key Facts for Buyers interactive brochure located in the Virtual Tour no. 2 thumbnail.
SERVICES:
Drainage - mains
Heating - gas
EPC Rating D
Council Tax Band D
Tenure - freehold
Anti-Money Laundering Fee Statement -
To comply with HMRC's regulations on Anti-Money Laundering (AML), Whittley Parish are legally required to conduct AML checks on every purchaser(s) once a sale is agreed. We use a government-approved electronic identity verification service from Landmark to ensure compliance, accuracy, and security. This is approved by the Government as part of the Digital Identity and Attributes Trust Framework (DIATF).
The cost of anti-money laundering (AML) checks is £50 + VAT (£60 inc VAT) per purchase, payable in advance after an offer has been accepted. This fee to Whittley Parish is mandatory to comply with HMRC regulations and must be paid before a memorandum of sale can be issued. Please note that the fee is non-refundable.
Brochures
Brochure 1Brochure 2Full Details- COUNCIL TAXA payment made to your local authority in order to pay for local services like schools, libraries, and refuse collection. The amount you pay depends on the value of the property.Read more about council Tax in our glossary page.
- Band: D
- PARKINGDetails of how and where vehicles can be parked, and any associated costs.Read more about parking in our glossary page.
- Off street
- GARDENA property has access to an outdoor space, which could be private or shared.
- Private garden
- ACCESSIBILITYHow a property has been adapted to meet the needs of vulnerable or disabled individuals.Read more about accessibility in our glossary page.
- Ask agent
High Road, Wortwell
Add an important place to see how long it'd take to get there from our property listings.
__mins driving to your place
Your mortgage
Notes
Staying secure when looking for property
Ensure you're up to date with our latest advice on how to avoid fraud or scams when looking for property online.
Visit our security centre to find out moreDisclaimer - Property reference S1053547. The information displayed about this property comprises a property advertisement. Rightmove.co.uk makes no warranty as to the accuracy or completeness of the advertisement or any linked or associated information, and Rightmove has no control over the content. This property advertisement does not constitute property particulars. The information is provided and maintained by Whittley Parish, Diss. Please contact the selling agent or developer directly to obtain any information which may be available under the terms of The Energy Performance of Buildings (Certificates and Inspections) (England and Wales) Regulations 2007 or the Home Report if in relation to a residential property in Scotland.
*This is the average speed from the provider with the fastest broadband package available at this postcode. The average speed displayed is based on the download speeds of at least 50% of customers at peak time (8pm to 10pm). Fibre/cable services at the postcode are subject to availability and may differ between properties within a postcode. Speeds can be affected by a range of technical and environmental factors. The speed at the property may be lower than that listed above. You can check the estimated speed and confirm availability to a property prior to purchasing on the broadband provider's website. Providers may increase charges. The information is provided and maintained by Decision Technologies Limited. **This is indicative only and based on a 2-person household with multiple devices and simultaneous usage. Broadband performance is affected by multiple factors including number of occupants and devices, simultaneous usage, router range etc. For more information speak to your broadband provider.
Map data ©OpenStreetMap contributors.
