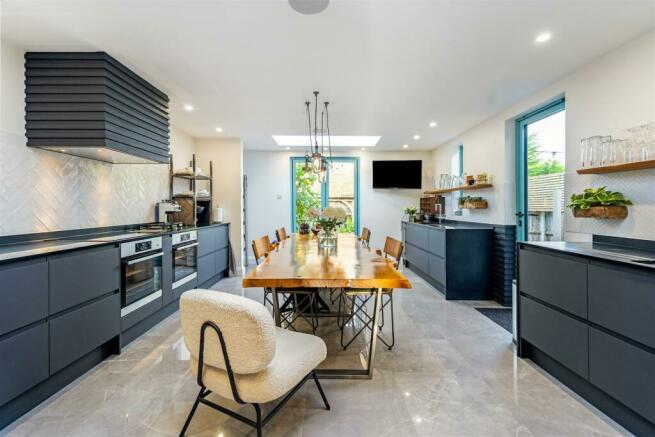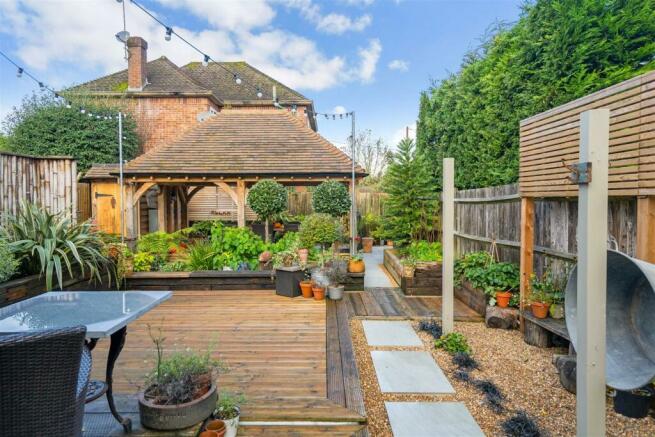Main Road, Knockholt Pound, Sevenoaks

- PROPERTY TYPE
Detached
- BEDROOMS
3
- BATHROOMS
2
- SIZE
Ask agent
- TENUREDescribes how you own a property. There are different types of tenure - freehold, leasehold, and commonhold.Read more about tenure in our glossary page.
Freehold
Key features
- Stunning Detached Home of Character
- Wonderful Village Location
- 3 Bedrooms & 2 Bath / Shower Rooms
- 4 Reception Rooms
- Superb Kitchen / Breakfast Room
- Beautiful landscaped Garden
- Driveway Parking for 2 - 3 Cars
- Local Village Store, Station and Pub
- council Tax Band E
- Property is Freehold
Description
Internally the property is superbly appointed and detailed with a wealth of character charm and modern convenience working harmoniously together throughout the property. The generously proportioned accommodation comprises four separate reception rooms with the addition of a centrepiece kitchen / breakfast room with utility area and ground floor WC. To the first floor there are three bedrooms, a luxuriously appointed bathroom and separate shower room. Additional benefits include the storage cellar, secure driveway parking for two / three cars and a beautifully landscaped garden with feature open sided barn. Your internal viewing comes highly recommended in order to fully appreciate all this superb home has to offer and its wonderful village location.
Entrance Reception - Creating a wonderful first impression, the entrance reception is dual aspect with double glazed windows to both the front and side, two period style radiators, engineered oak flooring, exposed and painted ceiling timbers, alarm / media cupboard, part glazed door providing access to the dining room as well as open access through to the sitting room.
Sitting Room - Dual aspect sitting room has double glazed windows to both front and side, two period style radiators, engineered oak flooring, inset downlighting, TV aerial lead (for wall mounted TV) and feature wood burner stove to the corner of the room. Doorway provides access through to the family room.
Family Room - Double glazed window to side, period style radiator, engineered oak flooring, TV aerial lead (for wall mounted TV). Door to ground floor WC and access to both the dining room as well as the superb kitchen / breakfast room.
Dining Room - Double glazed window to rear with garden aspect, period style radiator, pendant lighting, engineered oak flooring, staircase ascending to first floor as well as staircase descending to cellar.
Kitchen / Breakfast Room - Stunning kitchen / breakfast room is a spacious dual aspect centerpiece for the property and is dual aspect with double glazed windows to side accompanying the matching door to side and French doors to the rear, all of which provide direct access to the landscaped garden. Twin roof lanterns, inset downlighting, Luxair extraction, attractively tiled floor (with underfloor heating) and localised wall tiling. The extensive series of built in kitchen base units are of sleek and contemporary design and come complete with Corian work surfaces and twin inset stainless steel sink units. The full suite of integrated appliances includes twin AEG ovens with both a four ring induction style hob as well as a two ring gas hob, under counter Liebherr fridge and freezer units, Bosch dishwasher and twin wine coolers. Access through to the utility area.
Utility Area - Double glazed door to rear and garden, heated towel rail, continuation of the attractively tiled floor (with underfloor heating), inset downlighting with motion detector, space and plumbing for washing machine beneath work surface top with inset sink unit, tiled splash back and display shelving over.
Ground Floor Wc - Attractively tiled floor (with underfloor heating) , sensor lighting, contemporary white suite comprising concealed flush WC and wall mounted wash basin with floor to ceiling feature tiled splash back.
First Floor Landing - Contemporary style radiator, inset downlighting, engineered oak flooring, access hatch to loft storage area and doors to all rooms.
Bedroom One - Double bedroom with double glazed window to front, contemporary style radiator, inset downlighting, engineered oak flooring and TV aerial lead (for wall mounted TV).
Bedroom Two - Double bedroom with double glazed window to front, contemporary style radiator, inset downlighting, engineered oak flooring and TV aerial lead (for wall mounted TV).
Bedroom Three - Double bedroom with double glazed window to rear, contemporary style radiator, pendant light and engineered oak flooring.
Bathroom - Luxuriously appointed bathroom has double glazed window to rear (with integrated blind) and electric Velux window, inset downlighting with integrated stereo speaker, heated towel rail, attractively tiled floor (with underfloor heating) and predominantly tiled walls to match. Integrated AquaVision TV / mirror, contemporary suite comprising free standing bathtub and statement sink unit as well as concealed flush WC.
Shower Room - Electric Veluxwindow, heated towel rail, inset downlighting, attractively tiled floor (with underfloor heating), fully tiled walls to compliment, contemporary suite with black detailing comprises open fronted walk in shower cubicle with both Aqualisa rainforest shower head and hand held shower attachment, close coupled WC and wash basin with integrated storage unit beneath.
Cellar - Converted storage cellar has 6ft head height with inset downlighting, heat recovery extractor fan, attractive wood flooring, series of built in base units for storage with worktop over.
Driveway Parking - Driveway to the rear of the property is accessed via Pound Lane and provides secure nose -to-tail parking for two to three cars with driveway lighting.
Garden - Beautifully landscaped and maintained, the garden is a truly salient feature of the property and comes complete with an open sided oak barn with tiled terrace providing a superb space for sitting out and entertaining. The garden is designed to be aesthetically pleasing and easy to maintain with a two section decked terrace with well stocked flower and shrub beds, a storage shed to the foot of the garden is accompanied by the gardener's WC (with concealed flush WC and feature wash basin in rustic granite). There is access from the foot of the garden to the driveway parking area and side access leading to the front garden. There are a wealth of exterior power points, courtesy lighting and external water supply throughout the garden.
Additional Information - Property is Freehold
Council Tax Band E
Brochures
Main Road, Knockholt Pound, SevenoaksBrochure- COUNCIL TAXA payment made to your local authority in order to pay for local services like schools, libraries, and refuse collection. The amount you pay depends on the value of the property.Read more about council Tax in our glossary page.
- Band: E
- PARKINGDetails of how and where vehicles can be parked, and any associated costs.Read more about parking in our glossary page.
- Driveway
- GARDENA property has access to an outdoor space, which could be private or shared.
- Yes
- ACCESSIBILITYHow a property has been adapted to meet the needs of vulnerable or disabled individuals.Read more about accessibility in our glossary page.
- Ask agent
Main Road, Knockholt Pound, Sevenoaks
NEAREST STATIONS
Distances are straight line measurements from the centre of the postcode- Knockholt Station2.1 miles
- Dunton Green Station2.5 miles
- Chelsfield Station2.9 miles

Notes
Staying secure when looking for property
Ensure you're up to date with our latest advice on how to avoid fraud or scams when looking for property online.
Visit our security centre to find out moreDisclaimer - Property reference 33318914. The information displayed about this property comprises a property advertisement. Rightmove.co.uk makes no warranty as to the accuracy or completeness of the advertisement or any linked or associated information, and Rightmove has no control over the content. This property advertisement does not constitute property particulars. The information is provided and maintained by Kings Estate Agents, Sevenoaks. Please contact the selling agent or developer directly to obtain any information which may be available under the terms of The Energy Performance of Buildings (Certificates and Inspections) (England and Wales) Regulations 2007 or the Home Report if in relation to a residential property in Scotland.
*This is the average speed from the provider with the fastest broadband package available at this postcode. The average speed displayed is based on the download speeds of at least 50% of customers at peak time (8pm to 10pm). Fibre/cable services at the postcode are subject to availability and may differ between properties within a postcode. Speeds can be affected by a range of technical and environmental factors. The speed at the property may be lower than that listed above. You can check the estimated speed and confirm availability to a property prior to purchasing on the broadband provider's website. Providers may increase charges. The information is provided and maintained by Decision Technologies Limited. **This is indicative only and based on a 2-person household with multiple devices and simultaneous usage. Broadband performance is affected by multiple factors including number of occupants and devices, simultaneous usage, router range etc. For more information speak to your broadband provider.
Map data ©OpenStreetMap contributors.




