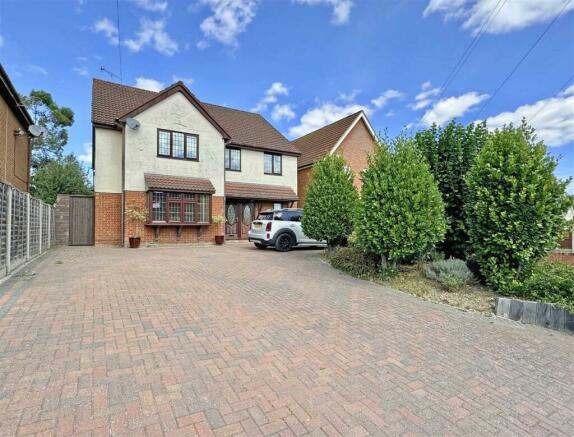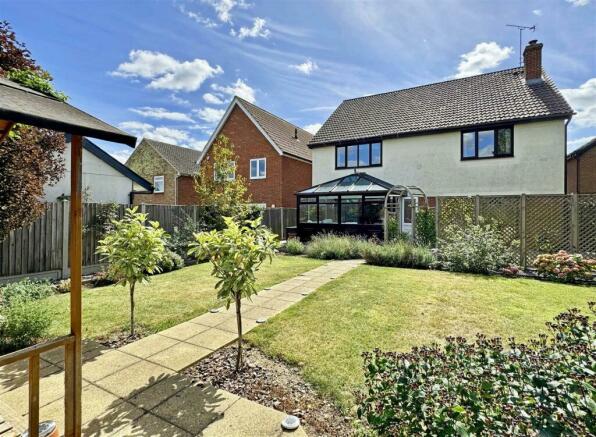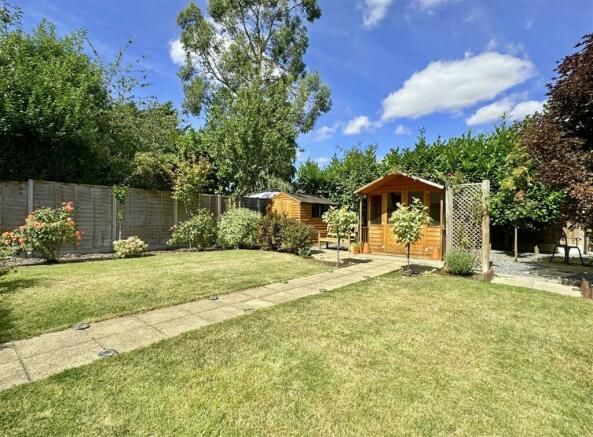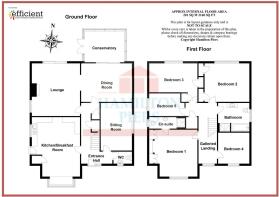
Penticton Road, Braintree

- PROPERTY TYPE
Detached
- BEDROOMS
5
- BATHROOMS
3
- SIZE
Ask agent
- TENUREDescribes how you own a property. There are different types of tenure - freehold, leasehold, and commonhold.Read more about tenure in our glossary page.
Freehold
Key features
- Planning Permission GRANTED For Loft Conversion & Garage
- FOUR Reception Rooms Inc. FAMILY ROOM/SNUG & CONSERVATORY
- Five/Six* Bedroom Detached Property
- Generous NEWLY LANDSCAPED Rear Garden
- 18' DUAL ASPECT Kitchen/Breakfast Room
- Driveway Parking For Several Vehicles
- RECENTLY REFITTED En-Suite & Family Bathroom
- Less Than 1 Mile To Braintree Town Centre & Station
- St. Michaels & Tabor Catchment
- Close Proximity To A120/M11, Stansted & M25
Description
Ideally located less than 1 mile from Braintree Town Centre & Station and within walking distance of St. Michaels School, this property is conveniently situated close to local amenities with easy access to public transport routes and popular local schools. The property has been recently updated in some areas to include a newly fitted en-suite and family bathroom, plus a recently landscaped rear garden. The living accommodation in general is extremely versatile and spacious, with a total of four reception rooms in addition to the generous kitchen/breakfast room.
Externally, the property benefits from a large driveway with parking space for several vehicles. Planning permission has previously been granted for the erection of a garage to the property frontage and a loft conversion.
The property is just 0.9 miles to Braintree Station which provides a regular service (via Chelmsford City Centre) to London Liverpool Street. The A120/M11 & Chelmsford are also within close proximity. The popular Flitch Way is a 5min walk away, offering parks, plus beautiful and scenic walkways linking Braintree right through to Bishops Stortford.
All amenities are within close walking distance with the addition of nearby bus routes and there is easy access directly onto the A120, linking to the M11/Stansted & M25 making the area efficient for commuters.
The accommodation, with approximate room sizes, is as follows:
Ground Floor Accommodation:- -
Entrance Hall: - Part-glazed double entrance doors, stairs to first floor, two under stairs storage cupboards, solid oak flooring and smooth ceiling.
Cloakroom: - Opaque double glazed window to front aspect, inset WC, vanity wash hand basin, radiator, tiled floor and smooth ceiling.
Snug/Family Room: - 4.47m x 2.97m (14'08 x 9'09) - Double glazed window to side aspect, radiator, laminate flooring and smooth ceiling.
Kitchen/Breakfast Room: - 5.64m x 4.75m (18'06 x 15'07) - Double glazed window to side aspect, double glazed large bay window to front aspect, a series of matching base and wall units, Belling cooker with gas hob and hot plate with extractor hood over, space for large fridge/freezer and dishwasher, one and a half bowl sink with central mixer tap and drainer, utility cupboard housing boiler and space for washing machine, radiator, solid oak flooring and smooth ceiling.
Lounge: - 4.70m x 4.57m (15'05 x 15'00) - Double glazed window to side aspect, gas fireplace with decorative iron hearth and wooden mantlepiece, radiator, engineered oak flooring and smooth ceiling. Double glazed patio doors to rear garden.
Dining Room/Sitting Room: - 4.85m x 3.68m (15'11 x 12'01) - Radiator, engineered oak flooring and smooth ceiling. Double glazed patio doors to conservatory.
Conservatory: - 3.84m x 2.95m (12'07 x 9'08) - UPVC built, glass roof, laminate flooring, double glazed french doors to decking area.
First Floor Accommodation:- -
Galleried Landing: - Double glazed window to front aspect, airing cupboard, radiator, carpeted flooring and smooth ceiling.
Master Bedroom: - 4.60m x 4.45m (15'01 x 14'07) - Double glazed window to front aspect, a series of built-in wardrobes, radiator, laminate flooring and smooth ceiling.
En-Suite To Master Bedroom: - Opaque double glazed window to side aspect, fully tiled single shower, inset WC, vanity wash hand basin, heated towel rail, tiled flooring and smooth ceiling.
Bedroom Two: - 4.24m x 3.68m (13'11 x 12'01 ) - Double glazed window to rear aspect, two built-in wardrobes, radiator, carpeted flooring and smooth ceiling.
Bedroom Three: - 4.57m x 2.74m (15'00 x 9'00) - Double glazed window to rear aspect, two built-in wardrobes, radiator, carpeted flooring and smooth ceiling.
Bedroom Four: - 2.97m x 2.95m (9'09 x 9'08) - Double glazed window to front aspect, radiator, laminate flooring and smooth ceiling.
Bedroom Five: - 3.48m x 2.11m (11'05 x 6'11) - Double glazed window to side aspect, loft access, radiator, laminate flooring and smooth ceiling.
Family Bathroom: - Opaque double glazed window to side aspect, panelled bath with central mixer tap and shower attachment, fully tiled double shower, low level WC, vanity wash hand basin, two heated towel rails, tiled flooring and smooth ceiling.
Exterior:- -
Rear Garden: - Recently landscaped, enclosed raised decking area leading to a slabbed pathway, laid to lawn area, summer house and shed, various mature trees and shrubs, slate area to rear with a patio/breakfast area, side access to both sides giving access to the front of the property.
Driveway & Parking: - Paved driveway with parking for several vehicles, a series of landscaped shrub borders.
Agents Notes: - For further information please contact Hamilton Piers.
The property has planning permission granted for the erection of a detached garage (on driveway at front of property). The property has also been approved for a loft conversion to create a further bedroom/living space. Further information on this matter available on request.
PROVISIONAL DETAILS - AWAITING VENDORS APPROVAL
Brochures
Penticton Road, Braintree- COUNCIL TAXA payment made to your local authority in order to pay for local services like schools, libraries, and refuse collection. The amount you pay depends on the value of the property.Read more about council Tax in our glossary page.
- Ask agent
- PARKINGDetails of how and where vehicles can be parked, and any associated costs.Read more about parking in our glossary page.
- Yes
- GARDENA property has access to an outdoor space, which could be private or shared.
- Yes
- ACCESSIBILITYHow a property has been adapted to meet the needs of vulnerable or disabled individuals.Read more about accessibility in our glossary page.
- Ask agent
Penticton Road, Braintree
Add an important place to see how long it'd take to get there from our property listings.
__mins driving to your place
About Hamilton Piers, Great Notley Garden Village
Westdrive Space Business Centre Avenue West Braintree CM77 7AA

Your mortgage
Notes
Staying secure when looking for property
Ensure you're up to date with our latest advice on how to avoid fraud or scams when looking for property online.
Visit our security centre to find out moreDisclaimer - Property reference 33318883. The information displayed about this property comprises a property advertisement. Rightmove.co.uk makes no warranty as to the accuracy or completeness of the advertisement or any linked or associated information, and Rightmove has no control over the content. This property advertisement does not constitute property particulars. The information is provided and maintained by Hamilton Piers, Great Notley Garden Village. Please contact the selling agent or developer directly to obtain any information which may be available under the terms of The Energy Performance of Buildings (Certificates and Inspections) (England and Wales) Regulations 2007 or the Home Report if in relation to a residential property in Scotland.
*This is the average speed from the provider with the fastest broadband package available at this postcode. The average speed displayed is based on the download speeds of at least 50% of customers at peak time (8pm to 10pm). Fibre/cable services at the postcode are subject to availability and may differ between properties within a postcode. Speeds can be affected by a range of technical and environmental factors. The speed at the property may be lower than that listed above. You can check the estimated speed and confirm availability to a property prior to purchasing on the broadband provider's website. Providers may increase charges. The information is provided and maintained by Decision Technologies Limited. **This is indicative only and based on a 2-person household with multiple devices and simultaneous usage. Broadband performance is affected by multiple factors including number of occupants and devices, simultaneous usage, router range etc. For more information speak to your broadband provider.
Map data ©OpenStreetMap contributors.





