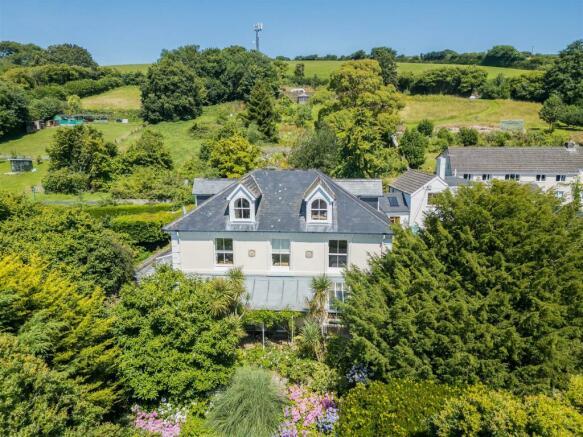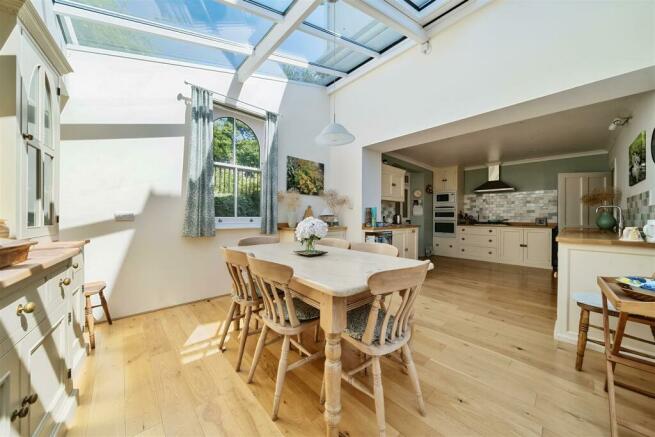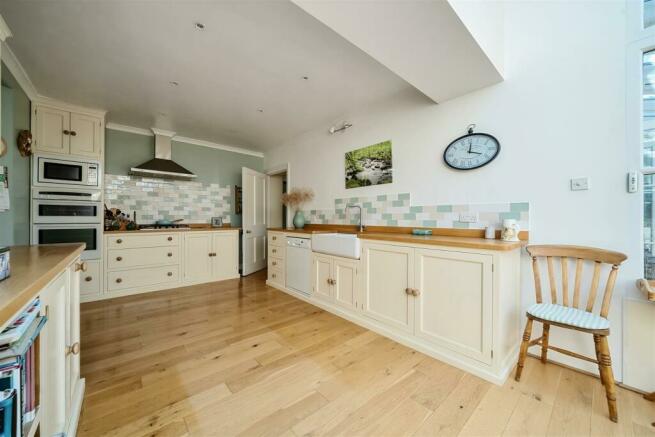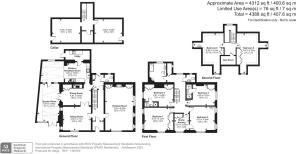
East Street, Bovey Tracey, Newton Abbot

- PROPERTY TYPE
Detached
- BEDROOMS
6
- BATHROOMS
3
- SIZE
4,262 sq ft
396 sq m
- TENUREDescribes how you own a property. There are different types of tenure - freehold, leasehold, and commonhold.Read more about tenure in our glossary page.
Freehold
Key features
- Elegant family house
- Unlisted
- Period reception rooms
- Open plan kitchen/breakfast room
- 6-7 bedrooms
- Gardens amounting to 0.93 acres
- Orchard and vineyard
- Freehold
- Council tax band - G
- EPC - E
Description
Situation - The centre of Bovey Tracey is only a short walk away from the property, giving easy access to its full range of amenities. The town has medical, dental and veterinary services, a primary school, post office, library, churches, cafes and inns, a riverside park plus a wide range of shops. Bovey Tracey is a thriving arts and crafts centre, with artisan shops, art galleries and studios and Make South West showcasing the work of craftspeople from across the south west, plus the annual Craft Festival drawing 10,000 visitors. For recreation, the wildly beautiful open spaces of Dartmoor lie just to the west of the town and the lovely south Devon beaches are within an hour’s driving distance. There are several golf courses in the area, and Bovey Tracey has an open air swimming pool, tennis courts and sports clubs. The A38 Devon Expressway, linking Plymouth and Exeter, is about 2.5 miles away and there are mainline railway stations at Exeter and Newton Abbot, plus frequent bus services. Newton Abbot is a market town with a comprehensive range of shopping, recreational facilities and schools. The university and cathedral city of Exeter provides a wider range of facilities including excellent dining, shopping, theatre and recreational pursuits. Exeter also has mainline railway services to London Paddington and Waterloo whilst its international airport lies just to the east of the city.
Description - Ashwell is an elegant unlisted family house situated in the heart of the popular and historic town of Bovey Tracey. Built in the mid 1840s to an exquisite standard of finish, Ashwell was undoubtedly an important dwelling in the growing town. The property benefits from the foursquare room layout and design of the era so desirable today with character features, generous rooms and timely renovations melded together to make this a handsome and comfortable family home. There are beautiful views from all the main rooms. All windows are double-glazed and the four front rooms are dual aspect and flooded with light. This exceptional property provides substantial and versatile accommodation of over 4,200 sqft comprising 6-7 bedrooms, formal sitting, drawing and dining rooms, an open plan kitchen/breakfast room, garden room, utility, family bathroom, 2 ensuites, 2 cloakrooms and extensive cellars. A delightful veranda spans the front of the property with views across the front garden to the south Devon hills. To the rear of the property are ornate south-facing terraced gardens featuring an array of plants, mature shrubs, an orchard and a hobby vineyard. In all, the land amounts to nearly one acre.
Accommodation - A covered verandah with flagged walkway leads to a substantial front door with large window light above, opening into the entrance porch with a traditional Victorian inner door leading to a large hallway with stripped and stained original pine flooring. Doors open to the sitting room, the drawing room and the rear hallway, and an elegant carpeted staircase with period balustrades leads to the first and second floors. The dual aspect drawing room has original, working wooden window shutters, built-in bookcases and shelving, fireplace, and elegant cornicing and architraves. The fireplace is fitted with a woodburner on a marble hearth and surrounded with a decorative wooden mantel. The sitting room has a tiled Victorian fireplace and bookshelves. The dining room and kitchen have engineered oak flooring and the dining room has a woodburner and French doors leading to the glazed garden room, which in turn, has French doors leading to the front garden and a door to the breakfast room. The kitchen/breakfast room is fitted with modern solid wood base and wall units with oak tops and integrated appliances including a gas hob, electric double oven and microwave. A door leads to the utility room which has a door to the rear garden. The rear hallway has a door to the cellar, the rear courtyard and a WC. Wooden stairs lead down to 3 cellars, 2 with cobbled flooring. Stairs from the hallway lead to a small half landing with a family bathroom, separate WC and boiler/drying room. Further stairs lead to the four principal double bedrooms, two with ensuite shower rooms, and a study or nursery room. There are a further two double bedrooms on the second floor. Most of the bedrooms have fitted cupboards.
Gardens - From the pedestrian gate on East Street between two imposing granite pillars, a cobbled path leads to granite steps rising to a classically laid out front garden with pathways to each side of a terraced lawn and up to the imposing house. On both sides of the paths and granite steps, are beds with ornamental shrubs and an impressive array of mature trees including an Arbutus unedo or strawberry tree, Yew, Holm oak and Torbay palms. On the east side of Ashwell, a long entrance drive leads in from Trough Lane to the parking arear near the house. Across the rear courtyard, granite steps lead up to several areas of terraced lawn and sitting areas, interspersed with flowerbeds, roses, shrubs and a large evergreen magnolia giving welcome shade. The whole rear garden is enclosed by tall Victorian stone walls, giving shelter, privacy (and no rabbits or deer!). Near the 2 sheds and 2 greenhouses is a soft fruit area. Further up is a productive organic vegetable plot, an orchard with apple, pear, plum, damson, greengage and apricot trees, and a mature hobby vineyard used to produce both red and white still wines. There are several wild areas with wild flowers and grasses attracting bees and butterflies, crickets, birds and hedgehogs. As well as a paved terrace in the vineyard, with views to Haytor, at the very top of the garden is a well-placed summerhouse from which to enjoy the breath taking views across the south Devon hills. In all, the gardens and grounds amount to 0.93 acres.
Services - Mains water, drainage, electricity and gas. Gas central heating with underfloor heating in the kitchen and garden room. Fibre is connected at the property.
The property is located in a conservation area.
Directions - From the A38, take the Drumbridges exit and follow signs for Bovey Tracey. Continue along the A382/Monks Way to the second roundabout and take the third exit, signed for the Town Centre. Proceed through the town into East Street, taking a left turn into Trough Lane, just before the church. The entrance drive to Ashwell is the lower of the two entrances found on the left.
Brochures
East Street, Bovey Tracey, Newton Abbot- COUNCIL TAXA payment made to your local authority in order to pay for local services like schools, libraries, and refuse collection. The amount you pay depends on the value of the property.Read more about council Tax in our glossary page.
- Band: G
- PARKINGDetails of how and where vehicles can be parked, and any associated costs.Read more about parking in our glossary page.
- Yes
- GARDENA property has access to an outdoor space, which could be private or shared.
- Yes
- ACCESSIBILITYHow a property has been adapted to meet the needs of vulnerable or disabled individuals.Read more about accessibility in our glossary page.
- Ask agent
Energy performance certificate - ask agent
East Street, Bovey Tracey, Newton Abbot
NEAREST STATIONS
Distances are straight line measurements from the centre of the postcode- Newton Abbot Station5.5 miles
About the agent
Stags' Exeter office is in the heart of the business district of Southernhay close to the Princesshay shopping centre. The building is a beautiful Grade II* Listed former townhouse, with the offices being set out over five floors. The residential sales and residential lettings departments for the Exeter region, the Holiday Complex department, Farms and Land department and Professional Services department for the whole of the West Country can be found here.
Stags has been a dynamic influ
Industry affiliations





Notes
Staying secure when looking for property
Ensure you're up to date with our latest advice on how to avoid fraud or scams when looking for property online.
Visit our security centre to find out moreDisclaimer - Property reference 33318380. The information displayed about this property comprises a property advertisement. Rightmove.co.uk makes no warranty as to the accuracy or completeness of the advertisement or any linked or associated information, and Rightmove has no control over the content. This property advertisement does not constitute property particulars. The information is provided and maintained by Stags, Exeter. Please contact the selling agent or developer directly to obtain any information which may be available under the terms of The Energy Performance of Buildings (Certificates and Inspections) (England and Wales) Regulations 2007 or the Home Report if in relation to a residential property in Scotland.
*This is the average speed from the provider with the fastest broadband package available at this postcode. The average speed displayed is based on the download speeds of at least 50% of customers at peak time (8pm to 10pm). Fibre/cable services at the postcode are subject to availability and may differ between properties within a postcode. Speeds can be affected by a range of technical and environmental factors. The speed at the property may be lower than that listed above. You can check the estimated speed and confirm availability to a property prior to purchasing on the broadband provider's website. Providers may increase charges. The information is provided and maintained by Decision Technologies Limited. **This is indicative only and based on a 2-person household with multiple devices and simultaneous usage. Broadband performance is affected by multiple factors including number of occupants and devices, simultaneous usage, router range etc. For more information speak to your broadband provider.
Map data ©OpenStreetMap contributors.





