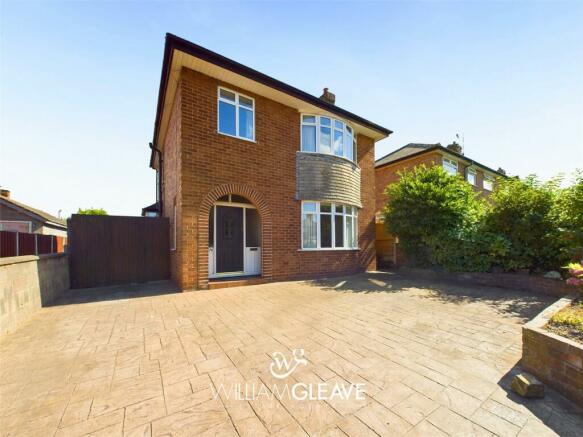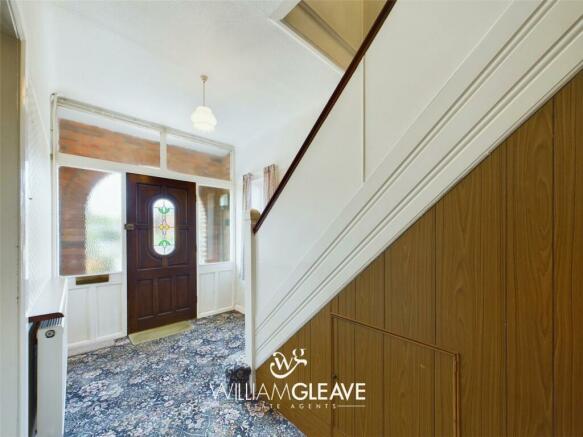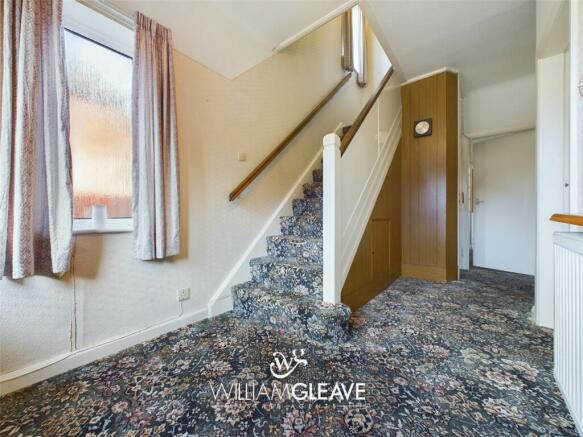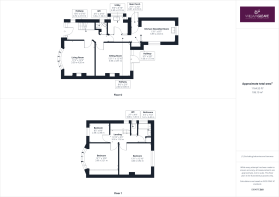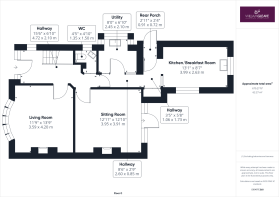
Hawarden Way, Mancot, Deeside, Flintshire, CH5

- PROPERTY TYPE
Detached
- BEDROOMS
3
- BATHROOMS
1
- SIZE
Ask agent
- TENUREDescribes how you own a property. There are different types of tenure - freehold, leasehold, and commonhold.Read more about tenure in our glossary page.
Ask agent
Key features
- NO ONWARD CHAIN
- SPACIOUS THROUGHOUT
- AMPLE STORAGE
- ENCLOSED REAR GARDEN
- TRADITIONAL FEATURES
- COUNCIL TAX BAND D
Description
We are thrilled to introduce this charming and spacious three-bedroom house, brimming with character which is being offered to the market with the benefit of being NO ONWARD CHAIN! Whether you're a first-time buyer or looking for an ideal family home, this property is an excellent choice. Offering a fantastic opportunity, we highly recommend an early viewing to fully appreciate its many features and potential.
The accommodation comprises a welcoming hallway, lounge, a separate dining room, a convenient downstairs W.C., a utility room, and kitchen. Upstairs, you'll find three generously sized bedrooms, a family bathroom, and a separate W.C. The property also boasts a front driveway with ample ‘off-road’ parking and an enclosed rear garden, complete with mature shrubs, sheds, and a garage.
Situated within easy walking distance of shops, pubs and close to some of the area’s most popular schools, with good access to public transport. This area is well placed for commuter routes such as the A55 Expressway, allowing swift passage further into North Wales, towards Chester, Liverpool and Manchester and to the local business and industrial parks in Chester and Deeside. The nearby village of Hawarden provides a post office and a small number of shops serving daily requirements as well as eating establishments, a dental practice, Hawarden Station, chiropodist and pharmacy. The property is in the catchment area for Sandycroft Primary School and Hawarden High School. The Broughton Retail Park with a range of High Street shops and cinema complex with restaurants is a short drive away.
Open Porch
Feature opening archway to porch and welcoming entrance door with a decorative panel and frosted side panels into:
Hallway
Upvc double-glazed window to the side elevation, radiator, and a staircase ascending to the first floor, complete with an understairs storage cupboard. Access is provided to the downstairs W.C., lounge, dining room, and inner hallway through the adjoining doors.
Lounge
Featuring a charming fireplace, radiator, power points, wall and ceiling lighting, and Upvc double-glazed bay window to the front elevation, which floods the area with natural light.
Dining Room
Featuring parquet flooring and a feature brick fireplace complemented by a marble mantle and hearth. The room is illuminated by wall and ceiling lights and includes a radiator and power points. UPVC double-glazed French doors provide a seamless transition to the rear garden.
Downstairs W.C
Low flush w.c, wall mounted corner sink with mixer tap over, tiled walls and Upvc double glazed frosted window to the side elevation.
Inner Hallway
Features built-in storage cupboards for convenient organisation, radiator and access to both the utility room and the kitchen. Additionally, a wooden door provides entry to the side of the property, offering easy access to the exterior.
Utility
Wall and base units equipped with rolltop work surfaces for a practical work area. The stainless steel sink, complete with a drainer and mixer tap over. Built-in shelving offers ample storage for various items, while there is designated space for both a fridge freezer and additional appliances and Upvc double-glazed window to the side elevation.
Kitchen
Housing a range of wall and base units with ample worktop surfaces, designed to offer plenty of storage and preparation space. Stainless steel sink complete with a drainer and a mixer tap over. Space for a freestanding oven, with integrated extractor fan over. There is also room allocated for additional appliances. Built-in shelving provides extra storage options, radiator, fluorescent lighting and tiled-effect vinyl flooring that is both practical and easy to maintain and Upvc double-glazed windows to the rear and side elevations.
Landing
Built-in storage cupboards and a Upvc double-glazed frosted window to the side elevation. It provides access to three bedrooms, the bathroom, and a separate WC.
Bedroom One
Features fitted wardrobes with sliding doors, which include integrated shelving and hanging rails for ample storage. Radiator, power points and Upvc double-glazed bay window to the front of the property, allowing plenty of natural light.
Bedroom Two
This good-sized room could comfortably accommodate a double bed with additional room for bedroom furniture. Radiator, power points and Upvc double-glazed window to the rear elevation.
Bedroom Three
Built-in storage cupboards for convenient organisation, radiator, power point and Upvc double-glazed window to the front elevation.
Bathroom
Three-piece suite comprising of: Panelled bath with an electric overhead shower, a pedestal sink, a bidet and a built-in storage cupboard housing a 'Worcester' boiler and a Upvc double-glazed frosted window to the side elevation.
Seperate W.C
Equipped with a low flush w.c, partially tiled walls and a Upvc double-glazed frosted window to the side elevation.
Garage
Includes an up-and-over door for vehicle access, along with power and lighting. Window to the side elevation allows additional light into the space, and a rear door provides convenient entry and exit to and from the garage.
External
The property is accessed via a wrought iron gate that opens onto a driveway, providing convenient off-road parking. The front area is bordered by neat brick walls and a wooden fence, with a wooden gate offering side access to the property. To the side of the property there is a paved space ideal for bin storage, which leads to a pathway guiding you to the rear of the property. To the rear of the property, you will find a mainly laid to lawn garden, featuring a variety of shrubs and plants. It includes paved patio areas perfect for outdoor furniture and al fresco dining. A path extends to a further area of the garden where you will find a vegetable patch and three sheds that offer ample storage space. Additionally, there is a garage and a wooden gate providing access to the front of the garage.
- COUNCIL TAXA payment made to your local authority in order to pay for local services like schools, libraries, and refuse collection. The amount you pay depends on the value of the property.Read more about council Tax in our glossary page.
- Band: D
- PARKINGDetails of how and where vehicles can be parked, and any associated costs.Read more about parking in our glossary page.
- Yes
- GARDENA property has access to an outdoor space, which could be private or shared.
- Yes
- ACCESSIBILITYHow a property has been adapted to meet the needs of vulnerable or disabled individuals.Read more about accessibility in our glossary page.
- Ask agent
Hawarden Way, Mancot, Deeside, Flintshire, CH5
NEAREST STATIONS
Distances are straight line measurements from the centre of the postcode- Hawarden Station1.0 miles
- Shotton Station1.4 miles
- Hawarden Bridge Station1.6 miles
About the agent
Welcome to William Gleave - an experienced independent firm of estate agents covering the Flintshire, Denbighshire and Conwy area. Here at William Gleave, we always put our customers first and we are always striving to deliver the best experience possible. Buying and selling a home isn't always easy, but with William Gleave, we aim to make it a more straightforward and enjoyable experience.
The team here at William Gleave are experienced professionals who love what they do. Our passion
Industry affiliations

Notes
Staying secure when looking for property
Ensure you're up to date with our latest advice on how to avoid fraud or scams when looking for property online.
Visit our security centre to find out moreDisclaimer - Property reference WGD240072. The information displayed about this property comprises a property advertisement. Rightmove.co.uk makes no warranty as to the accuracy or completeness of the advertisement or any linked or associated information, and Rightmove has no control over the content. This property advertisement does not constitute property particulars. The information is provided and maintained by William Gleave, Deeside. Please contact the selling agent or developer directly to obtain any information which may be available under the terms of The Energy Performance of Buildings (Certificates and Inspections) (England and Wales) Regulations 2007 or the Home Report if in relation to a residential property in Scotland.
*This is the average speed from the provider with the fastest broadband package available at this postcode. The average speed displayed is based on the download speeds of at least 50% of customers at peak time (8pm to 10pm). Fibre/cable services at the postcode are subject to availability and may differ between properties within a postcode. Speeds can be affected by a range of technical and environmental factors. The speed at the property may be lower than that listed above. You can check the estimated speed and confirm availability to a property prior to purchasing on the broadband provider's website. Providers may increase charges. The information is provided and maintained by Decision Technologies Limited. **This is indicative only and based on a 2-person household with multiple devices and simultaneous usage. Broadband performance is affected by multiple factors including number of occupants and devices, simultaneous usage, router range etc. For more information speak to your broadband provider.
Map data ©OpenStreetMap contributors.
