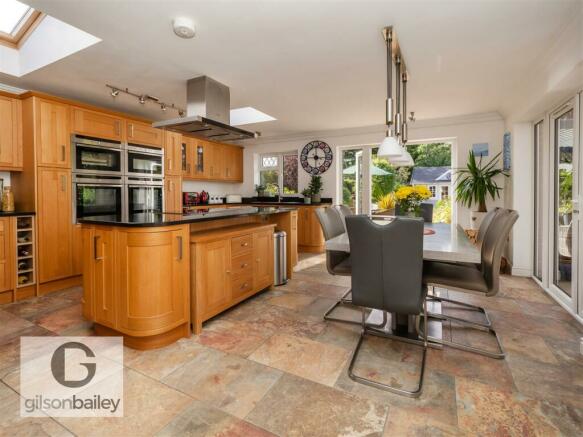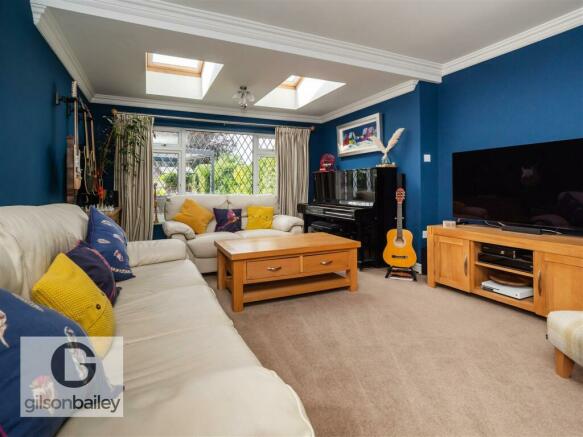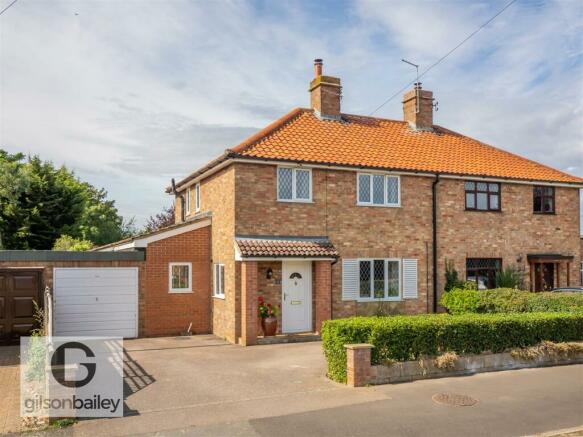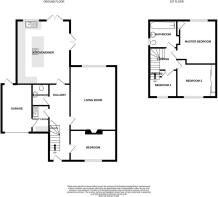
Hurn Road, Drayton

- PROPERTY TYPE
Semi-Detached
- BEDROOMS
4
- BATHROOMS
2
- SIZE
Ask agent
- TENUREDescribes how you own a property. There are different types of tenure - freehold, leasehold, and commonhold.Read more about tenure in our glossary page.
Freehold
Key features
- GUIDE PRICE £400,000-£425,000
- VENDORS HAVE FOUND
- SOUGHT AFTER LOCATION
- EXTENDED
- THREE BEDROOMS
- IMMACULATE INTERIOR
- BESPOKE 19" OPEN PLAN KITCHEN/DINER
- WOOD BURNER
- 100FT REAR GARDEN
- CABIN
Description
Gilson Bailey Estate Agents are proud to present this stunning extended three-bedroom semi-detached house, located on a highly sought-after road in the desirable village of Drayton. With a 100ft rear garden, off-road parking, and an immaculate interior, this home is ready for you to move straight into.
The property offers a welcoming entrance hallway, an extended living room with a cozy wood burner, and a bespoke 19ft open-plan kitchen/diner that is truly the heart of the home. This kitchen is a chef’s dream, featuring high-quality oak bespoke wall and base units, complemented by luxurious granite countertops and a central island for added workspace and casual dining. The kitchen is equipped with under-floor heating and top-of-the-line appliances, including two stainless steel NEFF ovens, a NEFF steam oven and a NEFF microwave (both of which can double as conventional ovens), and a NEFF induction hob with an integrated extractor. The room is flooded with natural light, thanks to two double-glazed Velux windows, a UPVC window, and UPVC patio doors leading to the rear and side of the property. Additionally, there is an integral dishwasher, a single sink with a drainer, and beautifully designed finishes throughout. The home also features a versatile study or playroom that could easily serve as a fourth bedroom, along with a utility room and a large convenient cloakroom. Upstairs, you’ll find three well-proportioned bedrooms and a stylish family bathroom. Outside, the expansive 100ft rear garden ample space for outdoor entertaining, a stunning log cabin measuring 16.9 x 11.9 feet. The front of the property offers a driveway with off-road parking and a single garage.
With gas central heating, UPVC double-glazed windows, and being within walking distance to excellent local amenities and a regular bus service to the city, this home ticks all the boxes. THE CURRENT VENDORS HAVE ALREADY FOUND THEIR NEXT HOME
Location - The village of Drayton can be found between Hellesdon and Taverham on the A1067 with many local amenities to include schooling, doctors surgery, popular local shops and supermarkets, pubs and restaurants with regular public transport links to and from the city centre. There are lovely walks with ease of access to Marriott's way and the NDR providing access to the North Norfolk coastline.
Accommodation Comprises - Door to
Entrance Hall - Doors to Lounge, Play Room/Study, Utility, WC, Kitchen/Diner, Window to side, Oak Balustrade with stairs to first floor.
Play Room/Study - 3.95 x 2.91 (12'11" x 9'6") - UPVC window, Radiator, Oak Floor.
Lounge - 3.95 x 5.70 (12'11" x 18'8") - Two Double Glazed Velux Windows, UPVC, Wood burner, Radiator.
Utility - 1.70 x 2.68 (5'6" x 8'9") - Space for Washing machine, Tumble Dryer, UPVC Window, Wall and Base Units, Single Sink, Door to Garage.
Wc - Low level WC, Hand Wash Basin, Double Glazed Velux Window, Radiator.
Kitchen/Diner - 5.63 x 5.15 (18'5" x 16'10") - UPVC Window, UPVC Patio Doors to Rear and Side, Two Double Glazed Velux Windows, Bespoke Quality Fitted Wall and Base Units, Granite Work Tops, Centre Island, Two Stainless Steel NEFF Ovens, NEFF Steam Oven and Microwave which can be used as Ovens, NEFF Induction Hob with Extractor, Integral Dish Washer, Single Sink and Drainer.
First Floor Landing - Doors to Bedrooms One, Two, Three and Bathroom.
Bedroom One - 3.14 x 3.27 (10'3" x 10'8") - UPVC Window, Radiator, Door to Cupboard.
Bedroom Two - 2.45 x 3.40 (into wardrobe) (8'0" x 11'1" (into wa - UPVC Window, radiator.
Bedroom Three - 2.63 x 2.48 (8'7" x 8'1") - UPVC Window, Radiator, Door to Storage Cupboard.
Bathroom - Low level WC, Hand Wash Basin, Bath Mixer Shower, Shower Screen, Chrome Heated Towel Rail, UPVC Windows .
Outside - To the front, Parking on Driveway, Lawned Garden, door to Garage .
Log Cabin - 5.16 x 3.65 (16'11" x 11'11") - A stunning log cabin measuring 16.9 x 11.9 feet. The cabin is made from 70mm logs with a vaulted ceiling and is equipped with floor and roof insulation with double glazing throughout. It has multiple double electric points, heating and remote controlled LED lighting inside and out.
Tenure - Freehold
Local Authority - Broadland District Council - Tax Band C
Utilities - Ultrafast full fibre broadband available.
Mains water and electric.
Brochures
Hurn Road, Drayton- COUNCIL TAXA payment made to your local authority in order to pay for local services like schools, libraries, and refuse collection. The amount you pay depends on the value of the property.Read more about council Tax in our glossary page.
- Band: C
- PARKINGDetails of how and where vehicles can be parked, and any associated costs.Read more about parking in our glossary page.
- Garage,Driveway
- GARDENA property has access to an outdoor space, which could be private or shared.
- Yes
- ACCESSIBILITYHow a property has been adapted to meet the needs of vulnerable or disabled individuals.Read more about accessibility in our glossary page.
- Ask agent
Hurn Road, Drayton
NEAREST STATIONS
Distances are straight line measurements from the centre of the postcode- Norwich Station4.1 miles


Open at times convenient to you:
You'll find us professional, experienced, friendly and efficient, that's why our clients have continued to return to us since opening our doors in 1995.
Open 7 days a week, Mondays to Fridays 9.00am to 5.30pm, Saturdays 9.00am to 3.00pm and Sundays 10.00am to 4.00pm.
Our teams' experienceIn excess of 175 years within estate agency with full time, friendly and professional staff available seven days a week. Free marketing appraisals and accompanied viewing appointments can also be arranged 7 days a week.
We don't use handcuffs to keep our clients,At Gilson Bailey & Partners we do not shackle sellers to lengthy contracts. We are the only estate agent in Norwich whose customers have only ever committed to a two-week rolling agreement underlining our determination to provide a sharply-focused service from day one. And that, we believe, is a far more powerful customer incentive than the lengthy, restrictive contracts of 12 to 20 weeks operated by our competitors.
Keeping our operation under one roofGreater efficiency and communication allowing us to be far more dynamic in our working practices than our competitors and having stood the test of time, made our single office approach award winning. This was rubber stamped when the office was awarded Best Residential Estate Agency Branch by Phil Spencer of Channel 4's Location, Location, Location at the Archant Property Awards.
Comprehensive internet exposure - Marketing of all of our properties provides your property with access to property buyers 24/7 from a worldwide platform.
National office network - As members of Movewithus.co.uk we are also linked to over 1200 independent estate agents across the UK including 175 in London who refer buyers wanting to relocate to this area to us, giving us access to a greater number of buyers.
After your sale is agreedWhen an acceptable offer arrives we regard that as the beginning of the story... not the end. Every purchaser is financially qualified to give our vendors peace of mind, our dedicated after sales team closely monitors progress and their determination and experience will help anticipate and avoid any last-minute pitfalls en route to legal completion.
For your reassuranceWe are Licensed members of the National Association of Estate Agents, the Norwich and District Association of Estate Agents and The Property Ombudsman we work to strict codes of practice and our team are regularly trained to keep their no-pressure sales skills on form and up-to-date with the relevant legislation.
We have been established in the city since 1995 and each year has brought continued success, satisfied and return customers and personal recommendations continue to contribute strongly to our steady growth and we would love the opportunity to assist you in your move and hope to hear from you soon. Please call us now on 01603 764444 we look forward to receiving your call.
If you are undecided whether to sell or to letOr would like advice on a potential investment property purchase then our established Lettings and Property Management team will be pleased to assist you. They offer a comprehensive service including free purchase advice, pre check out inspections, out of ours emergency contact, exclusive rental guarantee package and if you are looking for full property management you can be assured that no extra charges are added to your maintenance invoices. For further information and advice please call our Lettings team on 01603 764444.
Notes
Staying secure when looking for property
Ensure you're up to date with our latest advice on how to avoid fraud or scams when looking for property online.
Visit our security centre to find out moreDisclaimer - Property reference 33318821. The information displayed about this property comprises a property advertisement. Rightmove.co.uk makes no warranty as to the accuracy or completeness of the advertisement or any linked or associated information, and Rightmove has no control over the content. This property advertisement does not constitute property particulars. The information is provided and maintained by Gilson Bailey, Norwich. Please contact the selling agent or developer directly to obtain any information which may be available under the terms of The Energy Performance of Buildings (Certificates and Inspections) (England and Wales) Regulations 2007 or the Home Report if in relation to a residential property in Scotland.
*This is the average speed from the provider with the fastest broadband package available at this postcode. The average speed displayed is based on the download speeds of at least 50% of customers at peak time (8pm to 10pm). Fibre/cable services at the postcode are subject to availability and may differ between properties within a postcode. Speeds can be affected by a range of technical and environmental factors. The speed at the property may be lower than that listed above. You can check the estimated speed and confirm availability to a property prior to purchasing on the broadband provider's website. Providers may increase charges. The information is provided and maintained by Decision Technologies Limited. **This is indicative only and based on a 2-person household with multiple devices and simultaneous usage. Broadband performance is affected by multiple factors including number of occupants and devices, simultaneous usage, router range etc. For more information speak to your broadband provider.
Map data ©OpenStreetMap contributors.





