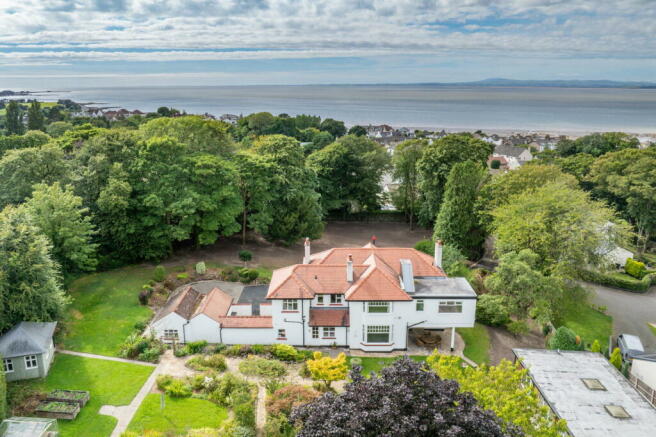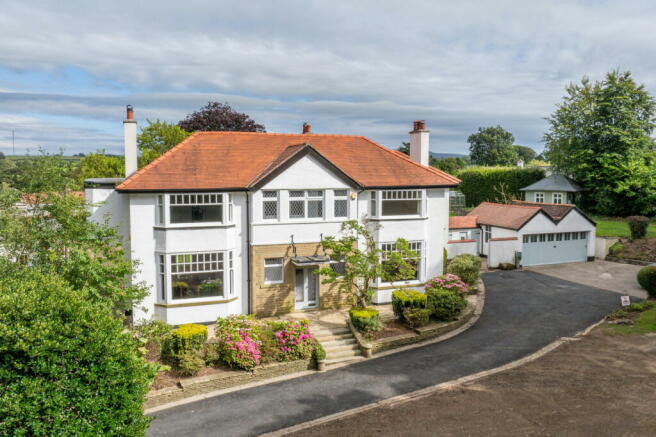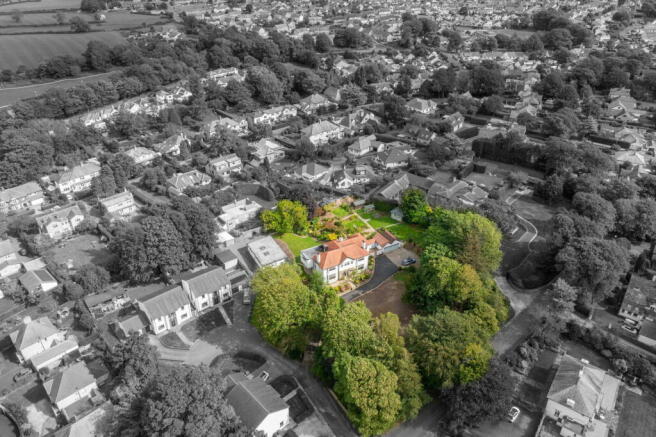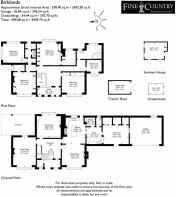Birklands, 23 Hest Bank Lane, Hest Bank, Lancaster, Lancashire, LA2 6DG

Letting details
- Let available date:
- Now
- Deposit:
- £3,000A deposit provides security for a landlord against damage, or unpaid rent by a tenant.Read more about deposit in our glossary page.
- Min. Tenancy:
- Ask agent How long the landlord offers to let the property for.Read more about tenancy length in our glossary page.
- Let type:
- Long term
- Furnish type:
- Unfurnished
- Council Tax:
- Ask agent
- PROPERTY TYPE
Detached
- BEDROOMS
5
- BATHROOMS
5
- SIZE
Ask agent
Key features
- Handsome And Imposing Deatched House
- Five Bedrooms
- Four Bathrooms Plus Outside W.C
- Modern Kitchen With Separate Utility & Pantry
- Grand Entrance Hall & Landing With Office Room
- Covered Varandah
- Private Courtyard With Multiple Storage Rooms
- Sweeping Driveway Via Private Gate Leading To Double Garage
- Extensive Private Gardnes With Summer House
- Available From 1st September On Initial 12 Month Tenancy
Description
Handsome and imposing, this prestigious period home is well appointed and tastefully presented and will make a fabulous family home.
Enjoying a sunny aspect, Birklands offers accommodation that is light and spacious; to the ground floor it provides a porch, cloakroom, reception hall, open plan living kitchen, dining room, family room, utility room, pantry and boiler room. To the first floor there are three ensuite double bedrooms, a fourth double bedroom, a generous fifth single bedroom and a house bathroom.
Along with a sweeping gated drive and extensive parking provision, outside is a double garage connected to the house by way of a charming courtyard with three outhouses and a garden WC.
An exclusive and very private setting, Birklands occupies extensive and well screened, neatly tended gardens that are well stocked for seasonal colour and interest and which afford great scope for family games. There is a covered seating area, summer house, garden store, greenhouse and raised beds.
This is a prime residential property the likes of which rarely become available for rental in this location. Undoubtedly, a wonderful opportunity to enjoy this fabulous house and garden without the burdens of ownership.
Birklands is available immediately on an initial twelve-month tenancy and offers longer term potential.
Location
Birklands is situated in the picturesque village of Hest Bank, a popular residential choice for families as it offer a great lifestyle with local village amenities, good road and rail links and convenient access to the coast, local countryside and Lancaster city centre.
An ever-popular village, Hest Bank has a vibrant, active local community and a much sought after primary school in addition to a variety of sports clubs including tennis, football and bowling. Whether you like to walk, run or cycle, there are pleasant routes straight from the door. The shoreline at Hest Bank is managed by the RSPB to protect wintering waders and enjoys panoramic views to the Lake District fells. Right from your front door you can walk to The Hest Bank pub, The Cross Keys, Slyne Lodge, The Crossing Micropub and The Royal Hotel.
Village amenities include a post office, cafes, pubs, a general store, hairdresser, pharmacy, dentist and beauty salon. The church with new hall and community village hall between them host a variety of clubs and interest groups. The town of Carnforth (4 miles distant) provides a wider range of facilities including four supermarkets (Booths, Tesco, Aldi and Co-Op), doctors’ surgery and dentist.
The vibrant city of Lancaster (just under 4 miles away) has multi-generational appeal with an established cultural and music scene, bars and restaurants offering cuisines from around the world, an excellent range of high street and independent shops and a comprehensive provision of professional services, two universities (Lancaster and Cumbria) and good healthcare with both private and NHS hospitals in the city. An important consideration for families, Birklands is also within catchment area for Lancaster Grammar Schools and the Ripley St Thomas CoE Academy.
Hest Bank offers good access to the great outdoors as the National Parks of the Lake District and Yorkshire Dales and the Areas of Outstanding Natural Beauty of Arnside and Silverdale and the Forest of Bowland are all within reach for day trips.
When traveling further afield, Birklands is highly accessible with good road and rail connections. The nearest access to the M6 is junction 34 (Lancaster north) at around 3 miles away, if travelling north then junction 35 (Carnforth) is only slightly further.
When journeying by train, Lancaster has a station on the main west coast line with London (Euston) and Edinburgh both reachable in under 2 hours 30 minutes so perfect whether travelling for business or pleasure. Services to Manchester (Piccadilly) take around an hour, making day trips for shopping, the theatre, or live events convenient. For jetting off Manchester and Liverpool airports are 66.2 and 71.7 miles distant respectively.
All journey distances are for approximate guidance only and have been sourced from the fastest route on the AA website from the property postcode. Train service durations vary, please check nationalrail.co.uk for further details.
Step inside
Well-appointed and tastefully presented, this substantial period property offers exceptional living space that is wonderfully light (the front elevation faces west), has excellent proportions with tall ceilings and large windows which afford views all-around of the delightful surrounding gardens. Throughout the property are attractive and original period features but far from being stuck in the past, this is very much a house for modern family living with updated kitchen, bath and shower rooms to bring comfort and convenience to your every day.
The front porch provides access to the downstairs cloakroom with a two-piece suite, step through into the inner reception hall which makes a fabulous first impression with an oak parquet floor and striking staircase. The welcoming open plan living kitchen will be sure to become the heart of your home, stretching front to back it enjoys day long sun and is laid with an oak floor, providing a sitting area at the front with a large west facing bay window and a carved fireplace with inset wood burner. A large arch opens to the extensively equipped and classically styled east facing kitchen. Set into a recess is a Stoves range cooker with seven gas burners, two electric ovens, a grill and warming drawer. A Samsung American style fridge freezer is included as is the integral NEFF dishwasher and wall mounted TV. A pot sink makes washing up less of a chore as there is a good view out to the back garden. An island unit incorporates a wine cooler and pop-up sockets for smaller kitchen appliances. It’s a great room for family life and lends itself perfectly to being a sociable space for welcoming family and friends into your home.
There are two further reception rooms, the first being a formal dining room which has a parquet floor with central inlaid carpet, a stripped pine mantlepiece housing an open fire grate with marble hearth. A fitted corner cupboard is an attractive period feature as is the splayed bay window with an aspect to the front garden. Opposite the bay, French doors open to the covered seating area. The family room is on the easterly facing rear elevation and has a carved stone mantlepiece surrounding a wood burning stove and also generous fitted shelving.
Backing up the kitchen is a useful utility room which has plumbing for your washing machine and a vent for your tumble dryer. Cabinets complementing those in the kitchen provide additional storage and there is a ceiling mounted clothes airer. Alongside the utility is a shelved pantry and a boiler room housing the Vaillant central heating boiler and hot water storage tank.
The imposing staircase with a carpeted runner rises to a large and impressive first floor landing. Off here, overlooking the front garden is a charming room, ideal as an office, reading room or dedicated hobbies space. There are five bedrooms, four good doubles and a generous fifth single.
The principal bedroom looks out over the back garden and has a period feature fireplace with a black granite surround and hearth. There are extensive fitted wardrobes and a wall mounted TV. The ensuite is fitted in a contemporary style with a shower cubicle, floating vanity unit, loo and a tall, shelved store cupboard.
The second bedroom has a deep built in wardrobe and an ensuite providing a shower cubicle, square cut wash basin and loo. The third bedroom is also an ensuite. The bedroom has a lovely, splayed bay window from which there will be winter time bay views. There’s a period feature fireplace and fitted wardrobes. The ensuite shower room has a rainfall shower cubicle, vanity unit and loo.
The fourth double room faces west and has a splayed bay window, an original feature fireplace, fitted wardrobes with unusual convex doors and a heritage wash basin. Together with the final fifth single bedroom they share the use of the house bathroom which is generously sized and enjoys the morning sun as it faces east. It is fitted with a Victorian style suite comprising a free-standing roll top bath, a shower cubicle with a rainfall head, a square cut wash basin and a loo with a high level flush.
All in all, this is an impressive and high caliber residential property which delivers handsomely in terms of quality, space, light and character.
Step outside
Birklands sits in extensive established gardens which afford a great deal of privacy and seclusion.
Electric gates glide open to a smart tarmac drive which sweeps up to the garage and parking area. An extensive front lawn is perfect for family play and stretches out in front of the house being screened from the road by a line of mature trees and shrubs.
Paved paths surround the house and open to a covered seating area at the rear with light and power creating a perfect location for sheltered outside dining.
To the rear of Birklands paths weave in between well stocked beds panted with a wide array of colourful herbaceous plants, shrubs and a number of apple trees.
There is a summer house and garden shed, if you fancy growing your own then the raised beds and greenhouse will appeal.
To the side of the house is a double garage with a traditional roller door, side personal door, internal power and light. This is connected to the house by a delightful side courtyard where there are two shelved outhouses, a fuel store for the open fire and wood burners and a garden WC. Connecting to the house, from the courtyard a door leads into the utility room.
Further information
Services
Mains electricity, gas, water and drainage. Gas fired central heating from a Vaillant boiler.
Outside lights and cold water tap.
Local Authority and Council Tax band
Lancaster City Council - band G
Broadband
Ultrafast speeds potentially available from Openreach of 1000 Mbps download and for uploading 220 Mbps.
Mobile
Indoor: EE, Three and Vodaphone reported as ‘limited’ for both Voice and Data services. O2 reports a ‘likely’ Voice service but ‘limited’ Data service.
Outdoor: EE, Three, O2 and Vodaphone all reported as ‘likely’ for both Voice and Data services.
Broadband and mobile information provided by Ofcom.
Tenure – Rent £2,500 pcm, deposit £3,000……………. Available on an Assured Shorthold Tenancy for an initial 12-month term, subject to an annual review but offering longer term potential. A holding deposit, no more than 1 week's rent is payable per tenancy. Please ask agent for further details.
Further Information
The property is ready for occupation and is offered unfurnished. Kitchen appliances as listed, carpets, blinds and light fittings as shown or named in the particulars are all included. Please note, for Health and Safety reasons, there will be no access to the roof terrace or swimming pool building. EPC Rating D
Directions
what3words driveway.armful.hamsters
Use Sat Nav LA2 6DG with reference to the directions below:
Driving south on Coastal Road (the A5105), turn left onto Station Road opposite the railway level crossing. Proceed to the end, and upon reaching the T junction, turn left onto The Crescent. Follow the road as it goes over the canal and becomes Hest Bank Lane. Proceed past The Hest Bank pub on your right, rounding the corner and with the village green on your left, take the next drive on the left. The gated drive to Birklands is first on the right.
Brochures
Brochure 1- COUNCIL TAXA payment made to your local authority in order to pay for local services like schools, libraries, and refuse collection. The amount you pay depends on the value of the property.Read more about council Tax in our glossary page.
- Ask agent
- PARKINGDetails of how and where vehicles can be parked, and any associated costs.Read more about parking in our glossary page.
- Garage
- GARDENA property has access to an outdoor space, which could be private or shared.
- Patio,Private garden
- ACCESSIBILITYHow a property has been adapted to meet the needs of vulnerable or disabled individuals.Read more about accessibility in our glossary page.
- Ask agent
Birklands, 23 Hest Bank Lane, Hest Bank, Lancaster, Lancashire, LA2 6DG
NEAREST STATIONS
Distances are straight line measurements from the centre of the postcode- Bare Lane Station1.4 miles
- Morecambe Station2.7 miles
- Lancaster Station2.8 miles
About the agent
Matthews Benjamin was established in Windermere in 1993 by local property experts David Benjamin and Peter Matthews. As an independent estate agency, we specialise in house sales across Windermere, Ambleside, and Lancaster.
Since our establishment, we have earned an excellent reputation based on trust, expertise, and care. This has been developed from a family business run by only local people with extensive knowledge and love of the local area. We put our clients at the heart of everyt
Notes
Staying secure when looking for property
Ensure you're up to date with our latest advice on how to avoid fraud or scams when looking for property online.
Visit our security centre to find out moreDisclaimer - Property reference L76401. The information displayed about this property comprises a property advertisement. Rightmove.co.uk makes no warranty as to the accuracy or completeness of the advertisement or any linked or associated information, and Rightmove has no control over the content. This property advertisement does not constitute property particulars. The information is provided and maintained by Matthews Benjamin, Windermere. Please contact the selling agent or developer directly to obtain any information which may be available under the terms of The Energy Performance of Buildings (Certificates and Inspections) (England and Wales) Regulations 2007 or the Home Report if in relation to a residential property in Scotland.
*This is the average speed from the provider with the fastest broadband package available at this postcode. The average speed displayed is based on the download speeds of at least 50% of customers at peak time (8pm to 10pm). Fibre/cable services at the postcode are subject to availability and may differ between properties within a postcode. Speeds can be affected by a range of technical and environmental factors. The speed at the property may be lower than that listed above. You can check the estimated speed and confirm availability to a property prior to purchasing on the broadband provider's website. Providers may increase charges. The information is provided and maintained by Decision Technologies Limited. **This is indicative only and based on a 2-person household with multiple devices and simultaneous usage. Broadband performance is affected by multiple factors including number of occupants and devices, simultaneous usage, router range etc. For more information speak to your broadband provider.
Map data ©OpenStreetMap contributors.




