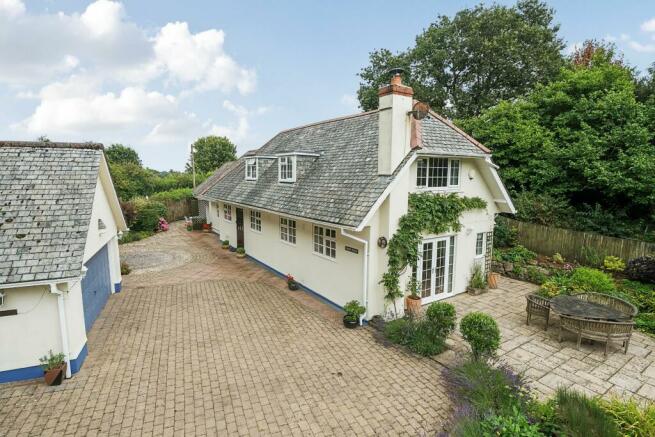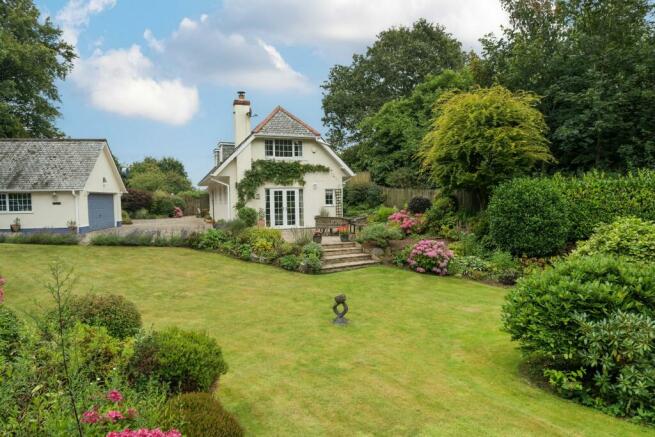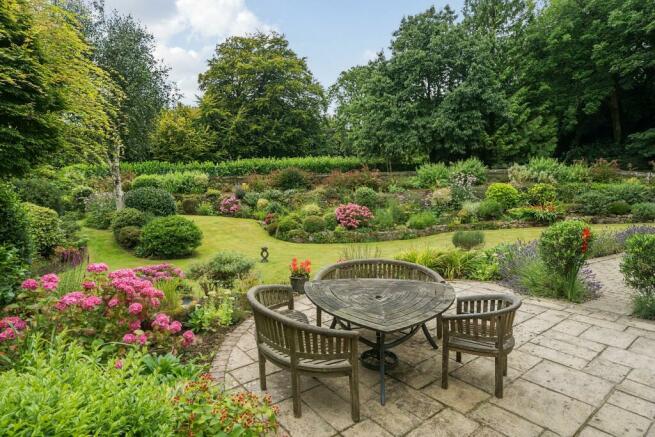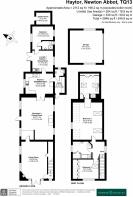
Haytor, Dartmoor National Park

- PROPERTY TYPE
Detached
- BEDROOMS
3
- BATHROOMS
3
- SIZE
Ask agent
- TENUREDescribes how you own a property. There are different types of tenure - freehold, leasehold, and commonhold.Read more about tenure in our glossary page.
Freehold
Key features
- Two Large Reception Rooms
- Kitchen-Breakfast Room
- Utility Room
- Cloakroom/WC
- Two Main Bedrooms
- En-Suite Shower Room
- Bathroom/WC
- One Bedroom Annexe
- Detached Double Garage
- Plenty of Parking
Description
Set behind tall timber gates providing a feeling of privacy and security, White House occupies a wonderful setting within Dartmoor National Park below the moor at Haytor Vale.
There is spectacular walking country on the doorstep and Haytor Vale has an excellent public house and restaurant, The Rock Inn. The nearby village of Ilsington has a village store/post office, primary school, church, village hall, public house and Country House Hotel with a fitness/spa centre.
The towns of Bovey Tracey (around 4 miles) and Ashburton (around 7 miles) each offer a good range of everyday shops and amenities, whilst the larger market town of Newton Abbot lies around 8 miles to the south. The A38 at Drumbridges, for Exeter and Plymouth, is about ten minutes by car.
White House is a one-off home created by the conversion some years ago of a former stable building and hayloft. It provides flexible accommodation including a self-contained ground floor annexe which the present owners have successfully run as an Airbnb but which would also make a perfect annexe for a family member seeking an independent living space. The annexe can also be part of the main house accommodation with an existing door in place (currently closed-off but easy to reinstate by removal of a single panel),
The whole property is presented and fitted to a high standard both inside and out and features oak and maple floors and cosy wood-burners in each of the two reception rooms. Outside, well tended landscaped gardens provide a sheltered, private setting and contain and a huge variety of shrubs to keep the keenest of gardeners entertained. A smart gated drive with ample parking leads to a substantial detached double garage with electric remote door and there are various hardscaped seating areas around the property.
Council Tax Band: Band F at the time of preparing these particulars
Tenure: Freehold
Reception-Dining Room
A spacious versatile room accessed via a wide timber door with leaded coloured glass panels. Oak floor. Multi-fuel burner on brick hearth. Original horse feeding mangers in the four corners of the room. Extensive book shelving. Two windows to the front aspect and two to the rear aspect. LED ceiling lights. Four radiators. Oak and coloured glass door to the living room. Double doors to the kitchen-breakfast room.
Living Room
Oak floor. French doors overlooking the garden and opening to a patio seating area. Two windows to the front aspect. Fireplace with cast iron multi-fuel burner with brick surround and wood lintel. Two radiators. LED ceiling lights and three lamp points. Television aerial point. Walk-in storage cupboard with electric light and radiator.
Kitchen-Breakfast Room
Fitted with an excellent range of ash fronted floor and wall units with polished granite work surfaces, central island unit with ash and polished granite worktops. Belfast sink. Plumbing for dishwasher. LACANCHE stainless steel two-oven electric range cooker with five-burner propane gas hob and canopied extractor hood over. Lighting beneath wall units. Ceramic tiled floor. American-style fridge/freezer with water feed. LED ceiling spotlights. Window to front aspect. Sun tubes to ceiling. Television aerial point. Radiator. Door to ground floor annexe and door to the utility room.
Utility Room
With floor and wall storage cupboards. Polished granite worktop with plumbing for washing machine and space for tumble dryer. Ceramic tiled floor. Radiator. LED ceiling spotlights. Window and door to the outside. Door to cloakroom/WC.
Cloakroom/WC
With white suite of pedestal wash hand basin and WC. Half tiled walls. Radiator. Ceramic tiled floor. Side window.
First Floor Landing
Approached via a door from the living room which opens to a staircase to a good sized landing with window to the rear aspect and fitted book shelving.
Bedroom 1
A very spacious bedroom with part sloping ceiling inset with two Velux roof windows to the rear aspect. Window to the front aspect. Maple flooring. Two radiators. Door to en-suite shower room.
En-Suite Shower Room
A large en-suite with white suite of shower enclosure, wall-hung wash basin and WC with concealed cistern. Built-in shelved storage cupboards along one wall. Radiator with towel rail and electric connection for summer use. LED ceiling lights. Two Velux roof windows. Shelved linen cupboard with radiator.
Bedroom 2
With window overlooking the gardens. Built-in wardrobes along one wall with five doors. Velux roof window. Radiator. Television aerial point. Hatch to roof space.
Bathroom/WC
A spacious room with a traditional white suite of bath with hand held mixer shower tap and wall mounted Mira shower over with folding shower screen, pedestal wash hand basin and WC. Built-in linen/storage cupboard with radiator. Traditional-style radiator. Shaver socket. Window to the front aspect. Tiled wall surrounds to bath, basin and WC. Ceiling spotlights.
Ground Floor Annexe
LIVING ROOM - With French doors to the outside. Window to the rear aspect. Door to the kitchen-breakfast room of the main house (currently blocked-off with removable panel over). Radiator. TV aerial point. Mini kitchen unit with sink, two hot plates, microwave and fridge. Base cupboard and double wall cupboard. Door to the bedroom.
Bedroom
Windows to the front and rear aspects. Radiator. TV aerial point. Door to the en-suite shower room.
En-Suite Shower Room
With white suite of glazed shower enclosure, pedestal wash hand basin and WC. Partly tiled walls. Radiator. Shaver socket to wall. Ceramic tiled floor. Window to the rear aspect. LED ceiling spotlights.
Outside
The property is approached through a pair of tall painted timber gates hung on granite piers which open to a brick paved driveway which provides ample parking and leads to the DETACHED DOUBLE GARAGE 18’ x 18’ with remote controlled entry door. Two windows. Power and light. Useful loft storage area with light.
Beyond the drive is an attractive paved terrace with circular gravelled area, water feature, PIR exterior garden lighting and well stocked shaped shrubbery beds.
BOILER ROOM attached to the far end of the building, with oil fired boiler and hot water cylinder, plus providing useful dry storage. Area with oil storage tank and garden shed.
Garden
As previously mentioned, the property stands in a most attractive secluded garden. It includes a well kept sweeping lawn with deep herbaceous beds and contains numerous plants and trees including rhododendrons, hydrangeas, azaleas, magnolia, acer, birch and colourful spring/summer bulbs. There is a vegetable growing area and shed.
There is a patio seating area adjoining the French doors from the living room. The garden has strategically placed outdoor lighting and is enclosed on all sides by walling or fencing. The driveway gates can be closed to provide complete privacy and security.
General Information
Tenure- Freehold
Services - Mains electricity and water. Private drainage to treatment plant in garden. Oil fired heating.
We understand that this is a site of special scientific Interest concerning historical mining activity in the area, which now provides a roost for bats.
Directions
From Drumbridges roundabout on the A38, take the Bovey Straights road and on reaching the second mini roundabout, turn left on to the B3387 signposted for Haytor and Widecombe. Continue along this road and bear left at Five Wyches Cross, following signs for Haytor and Widecombe. Proceed for just under three miles up on to the open Moor, and turn left signposted for Haytor Vale and Ilsington. Continue over the cattle grid (ignoring the left turning into Haytor Vale) and down the lane and take the next left hand turning. The entrance to White House will be found along this lane, after a few hundred yards, on the right
Brochures
Brochure- COUNCIL TAXA payment made to your local authority in order to pay for local services like schools, libraries, and refuse collection. The amount you pay depends on the value of the property.Read more about council Tax in our glossary page.
- Band: F
- PARKINGDetails of how and where vehicles can be parked, and any associated costs.Read more about parking in our glossary page.
- Yes
- GARDENA property has access to an outdoor space, which could be private or shared.
- Yes
- ACCESSIBILITYHow a property has been adapted to meet the needs of vulnerable or disabled individuals.Read more about accessibility in our glossary page.
- Ask agent
Haytor, Dartmoor National Park
NEAREST STATIONS
Distances are straight line measurements from the centre of the postcode- Newton Abbot Station6.9 miles
About the agent
Established in May 1998 by Howard J. Douglas, who has been an Estate Agent in the local area for 38 years, - the company has an enviable success rate and reputation within the community.
We pride ourselves on the friendliness and expertise of our staff. A fact endorsed by the numerous clients who have returned to us time after time to sell or let their property and who appreciate the personal attention and professionalism which is at
Industry affiliations



Notes
Staying secure when looking for property
Ensure you're up to date with our latest advice on how to avoid fraud or scams when looking for property online.
Visit our security centre to find out moreDisclaimer - Property reference RS1351. The information displayed about this property comprises a property advertisement. Rightmove.co.uk makes no warranty as to the accuracy or completeness of the advertisement or any linked or associated information, and Rightmove has no control over the content. This property advertisement does not constitute property particulars. The information is provided and maintained by Howard Douglas, Ashburton. Please contact the selling agent or developer directly to obtain any information which may be available under the terms of The Energy Performance of Buildings (Certificates and Inspections) (England and Wales) Regulations 2007 or the Home Report if in relation to a residential property in Scotland.
*This is the average speed from the provider with the fastest broadband package available at this postcode. The average speed displayed is based on the download speeds of at least 50% of customers at peak time (8pm to 10pm). Fibre/cable services at the postcode are subject to availability and may differ between properties within a postcode. Speeds can be affected by a range of technical and environmental factors. The speed at the property may be lower than that listed above. You can check the estimated speed and confirm availability to a property prior to purchasing on the broadband provider's website. Providers may increase charges. The information is provided and maintained by Decision Technologies Limited. **This is indicative only and based on a 2-person household with multiple devices and simultaneous usage. Broadband performance is affected by multiple factors including number of occupants and devices, simultaneous usage, router range etc. For more information speak to your broadband provider.
Map data ©OpenStreetMap contributors.





