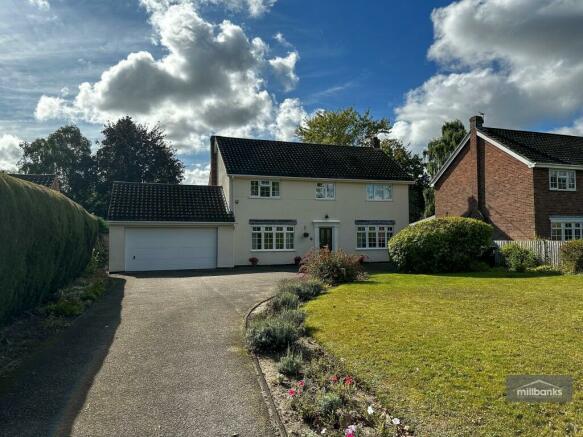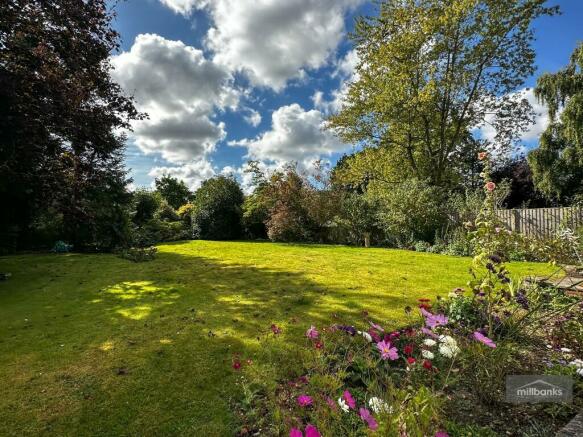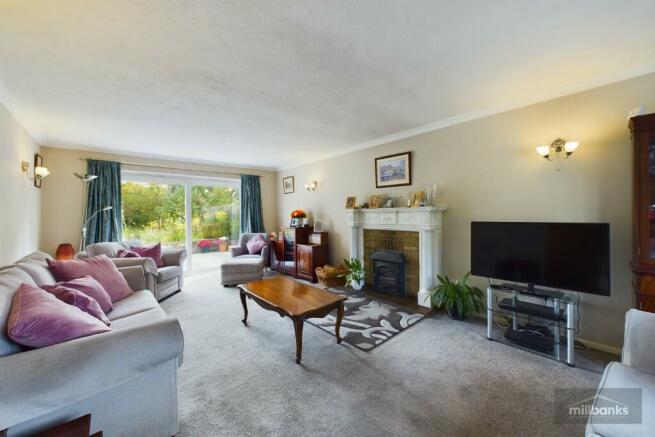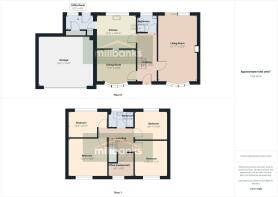Hargham Road, Old Buckenham, NR17

- PROPERTY TYPE
Detached
- BEDROOMS
5
- BATHROOMS
2
- SIZE
1,700 sq ft
158 sq m
- TENUREDescribes how you own a property. There are different types of tenure - freehold, leasehold, and commonhold.Read more about tenure in our glossary page.
Freehold
Key features
- A Superb 5 Bedroom Detached Executive House
- Just over a Third of an Acre Plot
- Lounge with Inset Woodburner
- Kitchen/Breakfast Room
- Dining Room
- Family Bathroom
- Ground Floor Shower Room
- Just over 1700 sq ft of accommmodation
- Double Garage
- Beautifully Landscaped Gardens
Description
Old Buckenham is a charming and vibrant village in Norfolk, known for its expansive village green, one of the largest in the country. The green, with its picturesque duck ponds, mature trees, and surrounding period properties, serves as the heart of the village. It is flanked by important community features, including a play area, the village church, and two inviting public houses-one of which overlooks the green, while the other offers traditional pub food.
The village is well-served by local amenities, including a post office, village shop, and high-performing primary and high schools, all within walking distance. For recreation, Old Buckenham offers a country park and an airfield, both of which host various events throughout the year, such as a popular hot air balloon festival and annual air displays, ensuring that there is always something happening in this lively village.
For commuters, Attleborough train station, just 3 miles away, provides regular services to Norwich and Cambridge. Meanwhile, Diss train station, 10 miles away, offers direct services to London Liverpool Street. The village also benefits from quick and easy access to the A11, the main route between Norwich and Cambridge, making Old Buckenham an ideal location for those seeking a blend of rural tranquillity and convenient transport links.
Accommodation Comprises:
Ground Floor
Entrance Hall
Front entrance composite door into hallway, stairs to the first floor, radiator.
Lounge
Double aspect, inset wood burner with natural brick surround and tiled hearth, bow window, newly fitted UPVC sliding doors into the rear garden, x2 radiators.
Dining Room
Bow window, radiator.
Kitchen/Breakfast Room
Fitted in a range of matching wall and base units with inset sink with mixer tap and tiled splashbacks, electric hob with extractor hood above and drawers below, mid height double oven with solar grill, space for fridge freezer, serving hatch through to the dining room, space for table and chairs, radiator. Door through to the utility room.
Utility Room
Space and plumbing for washing machine, space for dishwasher, UPVC outside door into the rear garden. Wall mounted cupboard with shelving and radiator, built-in cupboard housing hot water tank with shelving.
Ground Floor Shower Room
Walk in corner shower with curtain rail, wash hand basin, W.C, radiator.
First Floor
Landing
Access to loft space.
Bedroom 1
Radiator.
Bedroom 2
Radiator.
Bedroom 3
Radiator.
Bedroom 4
Radiator.
Bedroom 5
Radiator.
Family Bathroom
Bath with shower over head and hand held mixer spray, W.C, wash hand basin, mostly tiled, radiator.
Outside
The property is accessed by a private road (off Hargham Road) shared with four other properties, onto a sweeping tarmacadam driveway leading up to the front door and double garage. The front garden is open plan, laid to lawn with a variety of trees flowers and shrubs. There is dual access down both sides of the property into the rear garden.
At the rear of the property there is a large patio area with meticulously landscaped gardens, laid to lawn with a variety of plants trees, and shrubs. At the end of the garden is a secluded vegetable plot There is a greenhouse and timber shed. The oil tank is located just outside by the utility room.
Double Garage
Electric door with light and power.
Council Tax Band : F
The information given in these particulars is intended to help you decide whether you wish to view this property and to avoid wasting your time in viewing unsuitable properties. We have tried to make sure that these particulars are accurate, but to a large extent we have to rely on what the seller tells us about the property. We do not check every single piece of information ourselves as the cost of doing so would be prohibitive and we do not wish to unnecessarily add to the cost of moving house.
" Once you find the property you want to buy, you will need to carry out more investigations into the property than it is practical or reasonable for an estate agent to do when preparing sale particulars. For example, we have not carried out any kind of survey of the property to look for structural defects and would advise any homebuyer to obtain a surveyor's report before exchanging contracts. If you do not have your own surveyor, we would be pleased to recommend one. We have not checked whether any equipment in the property (such as central heating) is in working order and would advise homebuyers to check this. You should also instruct a solicitor to investigate all legal matters relating to the property (e.g. title, planning permission etc.) as these are specialist matters in which estate agents are not qualified. Your solicitor will also agree with the seller what items (e.g. carpets, curtains etc.) will be included in the sale."
In accordance with the Estate Agents (Provision of Information) regulations 1991 and the consumer Protection from Unfair Trading Regulations 2008 we are obliged to inform you that this Company may offer the following services to sellers and purchasers from which we may earn a related referral fee from on completion, in particular the referral of conveyancing where typically we can receive an average fee of £138.00 Inc. VAT, with the referral of Mortgages and related products our average share of a commission from a broker is typically £250 (no vat) however this amount can be proportionally clawed back by the lender should the mortgage and or/related product/s be cancelled early.
MILLBANK OFFICE DETAILS
EXCHANGE STREET * ATTLEBOROUGH * NORFOLK * NR172AB Tel:
* Email:
- COUNCIL TAXA payment made to your local authority in order to pay for local services like schools, libraries, and refuse collection. The amount you pay depends on the value of the property.Read more about council Tax in our glossary page.
- Ask agent
- PARKINGDetails of how and where vehicles can be parked, and any associated costs.Read more about parking in our glossary page.
- Garage,Driveway
- GARDENA property has access to an outdoor space, which could be private or shared.
- Back garden,Rear garden,Private garden,Enclosed garden,Front garden
- ACCESSIBILITYHow a property has been adapted to meet the needs of vulnerable or disabled individuals.Read more about accessibility in our glossary page.
- Ask agent
Hargham Road, Old Buckenham, NR17
NEAREST STATIONS
Distances are straight line measurements from the centre of the postcode- Attleborough Station2.4 miles
- Eccles Road Station2.8 miles
- Spooner Row Station4.4 miles
About the agent
Millbank Estate Agents are Attleborough’s longest established estate agent set up by the late David Millbank in 1979 on Connaught Plain. In 1994 experienced estate agent Tony Beales acquired the well known company (at the time known as Millbank & Co) and set about a rebranding exercise, firstly by renaming the company “Millbank Estate Agents” as it is known today and secondly by introducing an exciting new colour scheme with a new distinctive diamond logo, from that day onwards Millbank Estat
Industry affiliations

Notes
Staying secure when looking for property
Ensure you're up to date with our latest advice on how to avoid fraud or scams when looking for property online.
Visit our security centre to find out moreDisclaimer - Property reference 1065. The information displayed about this property comprises a property advertisement. Rightmove.co.uk makes no warranty as to the accuracy or completeness of the advertisement or any linked or associated information, and Rightmove has no control over the content. This property advertisement does not constitute property particulars. The information is provided and maintained by Millbank Estate Agents, Attleborough. Please contact the selling agent or developer directly to obtain any information which may be available under the terms of The Energy Performance of Buildings (Certificates and Inspections) (England and Wales) Regulations 2007 or the Home Report if in relation to a residential property in Scotland.
*This is the average speed from the provider with the fastest broadband package available at this postcode. The average speed displayed is based on the download speeds of at least 50% of customers at peak time (8pm to 10pm). Fibre/cable services at the postcode are subject to availability and may differ between properties within a postcode. Speeds can be affected by a range of technical and environmental factors. The speed at the property may be lower than that listed above. You can check the estimated speed and confirm availability to a property prior to purchasing on the broadband provider's website. Providers may increase charges. The information is provided and maintained by Decision Technologies Limited. **This is indicative only and based on a 2-person household with multiple devices and simultaneous usage. Broadband performance is affected by multiple factors including number of occupants and devices, simultaneous usage, router range etc. For more information speak to your broadband provider.
Map data ©OpenStreetMap contributors.




