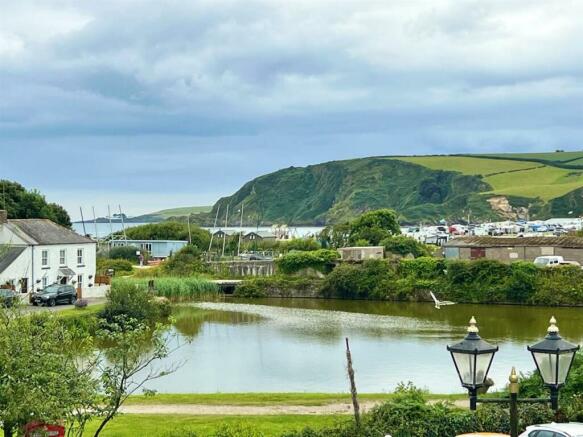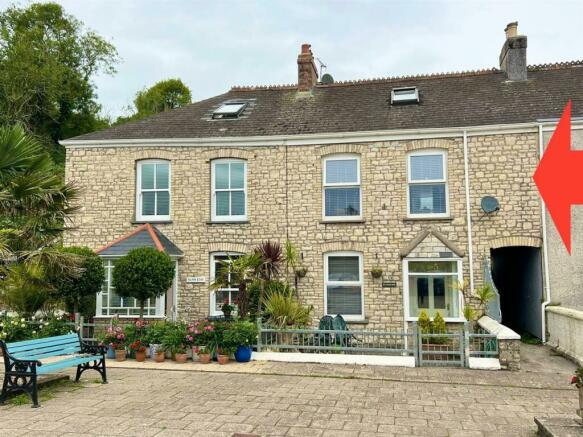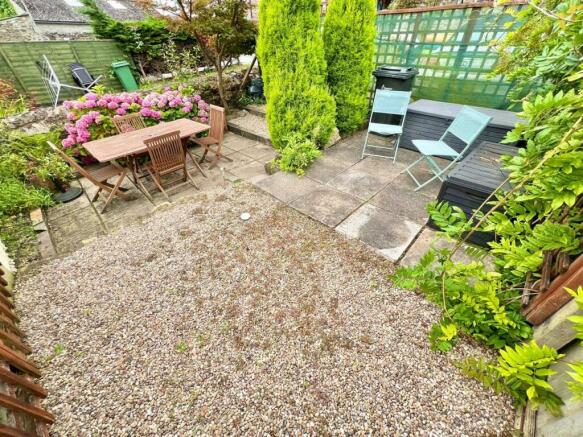Pentewan, Cornwall, PL26

- PROPERTY TYPE
Terraced
- BEDROOMS
3
- BATHROOMS
2
- SIZE
Ask agent
- TENUREDescribes how you own a property. There are different types of tenure - freehold, leasehold, and commonhold.Read more about tenure in our glossary page.
Freehold
Description
The property is located within a short walk of the lovely long sandy beach within the village, with access just in front of the house and the house has a front sitting out area, parking for two cars and a fenced enclosed garden located on the lane behind. Ideal permanent home/ second home with great holiday letting income potential, that we are informed has grossed approaching £20,000.
Entrance porch, updated kitchen/breakfast room with slate flooring and granite worktops, dining room/bedroom three with slate flooring and door to a luxury shower room. Spacious first floor lounge with lovely views of the old harbour with sea views beyond. single/ bunk bedroom, elegant family bathroom with roll top bath, generous second floor master bedroom with fantastic views over the old harbour with sea views beyond and views of Chapel Point. Garden, parking, double glazing and central heating.
EPC - G (TBC)
Pentewan is a delightful coastal village set back from the beautiful golden sands of Pentewan beach. Central to the village is a pretty disused harbour, now the home for swans, ducks and other wildlife. The village of Pentewan caters for everyday needs from a petrol station on the edge of the village which has a post office and convenience store. The village has a public house, restaurant, cafe and gift shops. Much of the nearby coastline is owned and protected by the National Trust and offers spectacular coastal walks. A level cycle trail runs along the river bank from Pentewan to St Austell. The village of Mevagissey is approximately 1 mile distant and offers a further array of gift shops, public houses, restaurants and an activity centre.
Nearby is the historic port of Charlestown and the sailing estuaries of the popular coastal town of Fowey. Nearby attractions for visitors include the Lost Gardens of Heligan and The Eden Project.
The market town of St Austell is approx. 5 miles distant and has a further range of shopping, schooling and social facilities together with main line railway station, bus station, library, sports/leisure centre, choice of at least three golf courses and recently constructed cinema. The popular Cathedral City of Truro approx. 17 miles distant) has fine shopping, theatre, cinema and restaurants, whilst Newquay Airport provides flights to London Gatwick amongst other destinations.
Entrance Porch
There is an obscure double glazed entrance door with access from the front garden. Double glazed windows on two sides. Feature travertine style flooring. Painted panel ceiling with ceiling light point. A glazed panel door leads to:
Kitchen/Breakfast Room
15'9" including stairs x 10'4" (4.80m x 3.15m)
Updated with a feature range of oak fronted wall mounted and floor standing units, lengths of granite work surfaces and matching upstands. Inset butler style sink with chrome effect taps. Built-in drawers. Concealed and built-in Bosch dishwasher and built in fridge/freezer. Electric oven with four ring gas hob above, stainless steel splash back and canopied extractor fan above. Obscure glazed fronted wall cupboard with glass shelving. Feature slate flagstone flooring. Built-in breakfast bar. Double glazed window to the front elevation with rural views. Radiator with thermostat control. Staircase to the first floor. Ceiling light point. Low voltage style spot lighting. Mains smoke alarm. Telephone and TV points. Painted deep skirting boards. Arched old pine double doors open to:
Dining Room/ Bedroom Three
15'7" x 10'7" (4.75m x 3.23m)
Feature slate flagstone flooring. Radiator with thermostat control. Double glazed window to the rear elevation. Three prong table lamp sockets. Obscure double glazed window. Decorative fireplace (not functional) with painted surround and mantel, socket and space for an electric fire. Deep painted skirting boards. Ceiling light point. Painted panel door to:
Shower Room
Updated with a white suite comprising W/C with concealed cistern and push button flush. Feature marble wash hand basin with marble surround, chrome effect mixer tap and vanity unit under. Extra large shower cubicle with feature travertine tiled walls, built-in ledges, Mira shower and extractor fan. Feature travertine tiled floor. Large ladder style chrome effect heated towel rail. Eyeball ceiling down lighters. Painted panelled walls. Shaver point and two wall lights over the sink area. Side area with space for a washing machine with conservatory style roof giving lots of light above. Stable door to outside.
Lounge
20'1" x 13'11" excluding recess (6.12m x 4.24m)
There are two double glazed windows to the front elevation with lovely views of the old harbour and rural views beyond. Three radiators with thermostat controls, four wall light points and a TV point. Central heating thermostat. Old pine panel doors lead to the second bedroom and the bathroom. Exposed pine floorboards. Staircase to the second floor main bedroom. Telephone point. Three ceiling light points. Deep painted skirting boards. Mains smoke alarm.
Bedroom Two
9'9" x 7' (2.97m x 2.13m)
Double glazed window to the rear elevation with lovely open views. Space for single or bunk beds. Radiator with thermostat control. Ceiling light point. Painted skirting boards.
Bathroom
Updated with a white suite comprising feature large wash hand basin with gold effect taps, WC, bidet with gold effect mixer tap and feature roll top claw and ball foot bath with brass effect telephone style mixer tap with hand held shower attachment. Partially painted panelled walls up to a dado rail. Shaver point. Wall light point and two eyeball ceiling down lighters. Ceiling light point. Obscure double glazed window to the rear elevation. Extractor fan (not checked). Brass effect Victorian style heated towel rail. Radiator with thermostat control. Wood style flooring.
Second Floor Landing
Cupboard with linen shelving and the Worcester gas fired combination central heating boiler. Ceiling light point. Mains smoke alarm. Painted panel door to:
Bedroom One
14'9" x 13'7" measurement taken at floor level due to some sloping eaves giving some reduced head height (4.50m x 4.14m
Double glazed Velux window to the front elevation with stunning views of the old harbour and sea views taking in Chapel Point beyond as well as lovely rural views. Double glazed Velux style window to the rear elevation with lovely open rural and wooded views. Radiator with thermostat control. Access on either side of the room into eaves areas. Built-in double wardrobe with side shelving and cupboard above. Telephone point. TV point. Space for double bed. Four eyeball ceiling down lighters. Deep painted skirting boards.
Front Garden
At the front of the property is a paved sitting area with metal railings on two sides and a stone wall on the other boundary. Space for table and chairs. Outside tap.
Outside Store
Behind the shower room of the house there is an adjoining store with space for propane gas bottles for the central heating boiler and the kitchen hob.
Driveway
If you walk along the lane behind the cottages you will find the parking area which is a good size, laid with brick block and with generous space for two cars. Space for garden stores. A gate leads to the enclosed garden with a split level paved patio with space for table, chairs and barbecue. Side trellising with climbing wisteria and climbing rose. Planted beds with hydrangeas, beautiful acer tree and feature raised railway sleeper entrance steps.
Directions
Approaching Pentewan from St Austell on the B3273, turn left into the village of Pentewan (just after the petrol station), proceed over the narrow bridge passing a free car park on your right and past the public house on the left, proceed into the Square where there is some further parking. The house can found on the left.
- COUNCIL TAXA payment made to your local authority in order to pay for local services like schools, libraries, and refuse collection. The amount you pay depends on the value of the property.Read more about council Tax in our glossary page.
- Ask agent
- PARKINGDetails of how and where vehicles can be parked, and any associated costs.Read more about parking in our glossary page.
- Yes
- GARDENA property has access to an outdoor space, which could be private or shared.
- Yes
- ACCESSIBILITYHow a property has been adapted to meet the needs of vulnerable or disabled individuals.Read more about accessibility in our glossary page.
- Ask agent
Pentewan, Cornwall, PL26
NEAREST STATIONS
Distances are straight line measurements from the centre of the postcode- St. Austell Station3.3 miles
- Par Station5.5 miles
Notes
Staying secure when looking for property
Ensure you're up to date with our latest advice on how to avoid fraud or scams when looking for property online.
Visit our security centre to find out moreDisclaimer - Property reference ALS1001507. The information displayed about this property comprises a property advertisement. Rightmove.co.uk makes no warranty as to the accuracy or completeness of the advertisement or any linked or associated information, and Rightmove has no control over the content. This property advertisement does not constitute property particulars. The information is provided and maintained by Alastair Shaw Coastal & Countryside Homes, Mevagissey. Please contact the selling agent or developer directly to obtain any information which may be available under the terms of The Energy Performance of Buildings (Certificates and Inspections) (England and Wales) Regulations 2007 or the Home Report if in relation to a residential property in Scotland.
*This is the average speed from the provider with the fastest broadband package available at this postcode. The average speed displayed is based on the download speeds of at least 50% of customers at peak time (8pm to 10pm). Fibre/cable services at the postcode are subject to availability and may differ between properties within a postcode. Speeds can be affected by a range of technical and environmental factors. The speed at the property may be lower than that listed above. You can check the estimated speed and confirm availability to a property prior to purchasing on the broadband provider's website. Providers may increase charges. The information is provided and maintained by Decision Technologies Limited. **This is indicative only and based on a 2-person household with multiple devices and simultaneous usage. Broadband performance is affected by multiple factors including number of occupants and devices, simultaneous usage, router range etc. For more information speak to your broadband provider.
Map data ©OpenStreetMap contributors.





