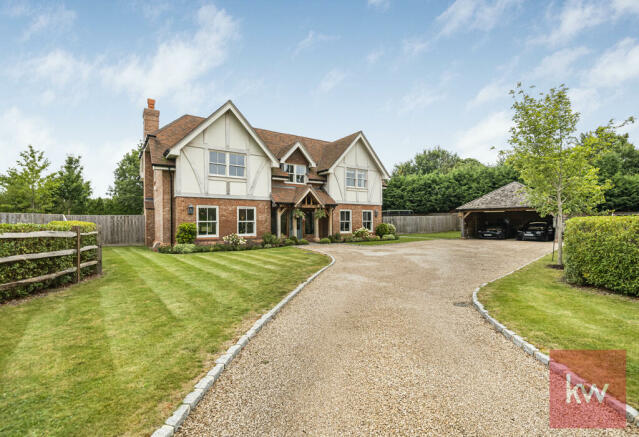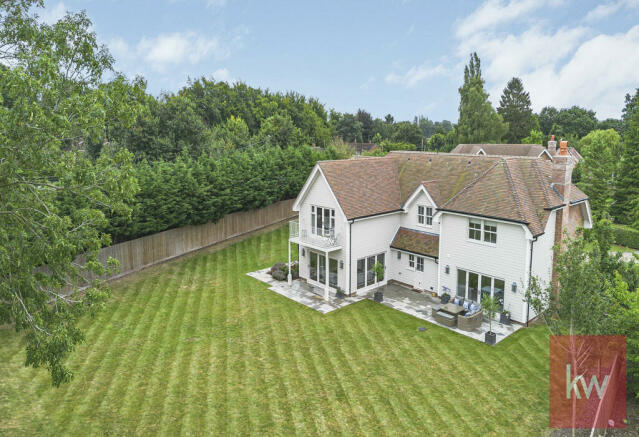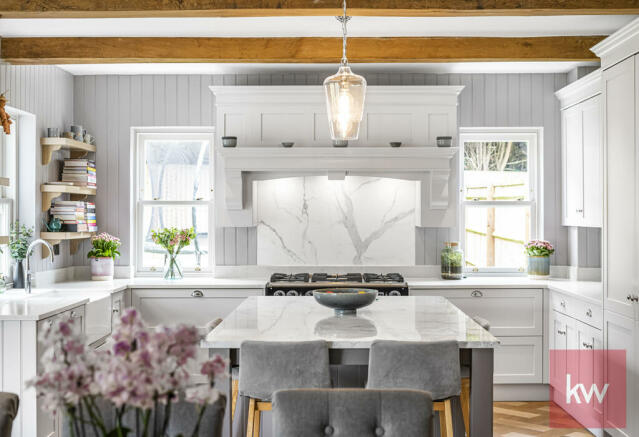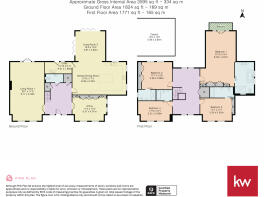Oakmont Lane, Waltham St Lawrence, Berkshire, RG10

- PROPERTY TYPE
Detached
- BEDROOMS
4
- BATHROOMS
4
- SIZE
3,595 sq ft
334 sq m
- TENUREDescribes how you own a property. There are different types of tenure - freehold, leasehold, and commonhold.Read more about tenure in our glossary page.
Freehold
Key features
- Exclusive detached home set in a private gated development
- Four double bedrooms all with ensuite
- Over 3,500 sq.ft. / 333 sq. m. of accommodation
- Bespoke handcrafted fittings and high quality appliances throughout
- Three reception rooms
- Utility room & downstairs cloakroom
- Double carport and extensive driveway parking
- Generous private gardens
- Ofsted rated Good and Outstanding schools close by
- Twyford station 2.2 miles (Elizabeth Line to central London)
Description
Oakmont Lane, nestling on the fringes of the characterful and leafy village of Waltham St Lawrence, basks in the beauty of far-reaching, unspoiled countryside.
Entering discreet electric gates, a smart gravel drive leads to Oakmont House, one of four exclusive properties built by the Westbourne Group, award-winning developer of executive homes.
Elegant and imposing, Oakmont House offers a superior blend of architectural style, high quality bespoke design and over 3,500sq. ft / 333 sq. m of accommodation, making it the perfect choice for those seeking a versatile and luxurious space to enjoy a life in the country.
For families, there is an excellent selection of Ofsted rated Good and Outstanding schools in the vicinity of Waltham St Lawrence. This area is also a convenient base from which many of the highly acclaimed grammar and independent schools in Berkshire and Buckinghamshire can be reached. (N.B., we recommend checking with individual schools for details of catchment areas.)
The pretty, historic centre enjoys a 15th Century pub and village amenities, while nearby Twyford (2.9 miles) offers everyday shopping options and a supermarket. The towns of Reading and Bracknell (both approximately 8 miles) boast a wide selection of high street retail outlets, supermarkets, restaurants and sports and leisure activities.
With Twyford’s mainline station approximately two miles away (Elizabeth Line direct to Paddington and Canary Wharf), the property represents the ideal choice for commuters, coupled with its convenient accessibility to major transport networks including M4, M25 and M40.
INTERIOR:
When stepping into the impressive and wonderfully inviting hallway of Oakmont House the grandness and elegance of this sumptuous home become immediately apparent.
Solid oak herringbone design flooring creates a beautiful warmth and complements the stunning exposed beams which feature throughout the entire property.
Large windows allow an abundance of natural light to flood the home creating an appealing sense of space and flow which is the signature of this exquisite property.
The stunning kitchen / dining / living room - the true hub of the home, is a bright and harmonious space and the perfect ambience for family time, relaxing or entertaining. Open plan in design and bedecked with stylish beams, this elegant kitchen / dining / living room boasts dual aspect bi-fold doors providing wonderful views and access into the delightful enclosed rear gardens.
The Charles Yorke fitted kitchen features Shaker style cabinetry and high-quality appliances including a Falcon gas range cooker, Siemens dishwasher and larder fridge, Miele microwave, and a Quooker boiling water tap. Soft-closing units provide ample floor-to-ceiling storage and extensive worktops. Eye catching marble extends throughout the kitchen surfaces including the centrally located island and breakfast bar, equipped with seated space and handy low-level storage, including a wine cooler.
The capacious utility room, accessed from the kitchen, is equipped with generous shaker style storage cupboards and a freestanding Siemens washing machine and tumble dryer.
Across the hallway, the wonderfully inviting principal living room is situated. Basked in natural light this gorgeous room provides a welcoming family space, also perfect for entertaining in style. What better than flinging open the bifold doors onto the lovely garden terrace on a summer’s day, or tucking up in winter around the snug wood burning stove?
The light and generously sized office opposite the living room benefits from large windows with a dual aspect over the side and front gardens. Adding to the versatility and character of the room are the eye-catching fitted bookshelves with useful built-in storage cupboards below.
The wooden panelled cloakroom, comprising a WC and a Neptune wash basin, completes the downstairs accommodation and there is storage in the hallway by way of two generous built-in cupboards.
A wide flight of stairs in the hallway leads to the beautifully bright upper landing where high ceilings and large windows prevail.
The principal bedroom is an impressive double room with extensive fitted wardrobes and an oak beamed vaulted ceiling. A beautiful private balcony overlooks the delightful gardens and surrounding unspoiled countryside to the rear of the property. The luxurious ensuite boasts bespoke, handmade vanity cabinets and Vado brassware, and comprises a four-piece suite including a large shower cubicle and a freestanding bath.
Bedroom Two, a generous garden facing double room with two fitted wardrobes, also benefits from a beautiful ensuite shower room with high quality chrome polished brassware. The three-piece suite comprises a glass panelled walk-in shower cubicle with contemporary contrasting floor and wall tiling.
Bedroom Three, a double room, is a bright well-lit room with front facing views and double fitted wardrobes. This room enjoys an ensuite bathroom comprising a three-piece suite including a bathtub with a rain shower and a handheld attachment. Contrasting floor and wall tiles provide a stylish finish.
Bedroom Four, another front facing double room, benefits from a well presented three-piece ensuite, equipped with a bathtub with a rain shower and handheld attachment, as well as a heated towel rail and under vanity storage.
EXTERIOR:
Oakmont House is discreetly located at the end of Oakmont Drive, a private exclusive lane with an electric gated entrance.
An elegant sweeping gravel drive leads up to the splendid property providing an abundance of parking for multiple cars, in addition to the double carport.
Beautiful gardens surround the property consisting of a blend of decorative flowering borders and hanging baskets to the front of the property, and an extensive lawned area. The rear gardens are protected by a mature hedge and tall wooden fence panelling creating a wonderfully secure and private garden, perfect for children to play, and outdoor entertaining on the smart patio.
Behind the carport there is a further storage shed and a vegetable garden.
The stunning open countryside surrounding Oakmont House can be admired from the house and gardens, or explored from the doorstep, with many walks, cycle trails and bridle paths to discover.
This is an unmissable opportunity to purchase an immaculately presented, versatile home - perfectly suited to the requirements of modern living, while offering the elusive appeal of a tranquil, semi-rural lifestyle.
Early viewing is highly recommended to avoid disappointment. Please quote REF: CBP for all enquiries.
MATERIAL INFORMATION:
TENURE: Freehold
EPC: C
Mains electric
Mains water
Mains drainage
Gas supply: LGP
HEATING: Gas boiler / underfloor heating
BROADBAND: Fibre with BT/Sky
MOBILE SIGNAL/COVERAGE INTERNAL: Signal available. Please check network providers for availability
PARKING: Private driveway parking / double car port
PROPERTY CONSTRUCTION: Timber frame (oak), red brick and render
BUILDING SAFETY: No issues highlighted
IS THE PROPERTY LISTED OR IN AN AONB / CONSERVATION AREA? No
RESTRICTIONS: None that we have been made aware of
RIGHTS & EASEMENTS: None we have been made aware of
FLOOD RISK: No
PLANNING PERMISSIONS: None we have been made aware of
PROPERTY ALTERATIONS: No
ACCESSIBILITY/ADAPTATIONS: Step free entrance
COALFIELD OR MINING AREA: No
ANY OTHER RELEVANT INFORMATION: None we have been made aware of
Council tax band: H
- COUNCIL TAXA payment made to your local authority in order to pay for local services like schools, libraries, and refuse collection. The amount you pay depends on the value of the property.Read more about council Tax in our glossary page.
- Band: H
- PARKINGDetails of how and where vehicles can be parked, and any associated costs.Read more about parking in our glossary page.
- Garage,Driveway
- GARDENA property has access to an outdoor space, which could be private or shared.
- Patio,Rear garden,Front garden
- ACCESSIBILITYHow a property has been adapted to meet the needs of vulnerable or disabled individuals.Read more about accessibility in our glossary page.
- Ask agent
Oakmont Lane, Waltham St Lawrence, Berkshire, RG10
NEAREST STATIONS
Distances are straight line measurements from the centre of the postcode- Twyford Station2.2 miles
- Wargrave Station2.7 miles
- Shiplake Station3.3 miles
About the agent
Keller Williams is all about a dedicated, bespoke and personal service. Our agents operate locally and have an unrivalled understanding of property in their area. We go the extra mile to sell your property. You will have one dedicated agent who will manage the transaction through from start to finish. To us, service is paramount and you will notice the difference at every step of your property journey.
Keller Williams is the number one estate agency in the world, with the highest number
Notes
Staying secure when looking for property
Ensure you're up to date with our latest advice on how to avoid fraud or scams when looking for property online.
Visit our security centre to find out moreDisclaimer - Property reference ZCEB0003505073. The information displayed about this property comprises a property advertisement. Rightmove.co.uk makes no warranty as to the accuracy or completeness of the advertisement or any linked or associated information, and Rightmove has no control over the content. This property advertisement does not constitute property particulars. The information is provided and maintained by Keller Williams Oxygen, Maidenhead. Please contact the selling agent or developer directly to obtain any information which may be available under the terms of The Energy Performance of Buildings (Certificates and Inspections) (England and Wales) Regulations 2007 or the Home Report if in relation to a residential property in Scotland.
*This is the average speed from the provider with the fastest broadband package available at this postcode. The average speed displayed is based on the download speeds of at least 50% of customers at peak time (8pm to 10pm). Fibre/cable services at the postcode are subject to availability and may differ between properties within a postcode. Speeds can be affected by a range of technical and environmental factors. The speed at the property may be lower than that listed above. You can check the estimated speed and confirm availability to a property prior to purchasing on the broadband provider's website. Providers may increase charges. The information is provided and maintained by Decision Technologies Limited. **This is indicative only and based on a 2-person household with multiple devices and simultaneous usage. Broadband performance is affected by multiple factors including number of occupants and devices, simultaneous usage, router range etc. For more information speak to your broadband provider.
Map data ©OpenStreetMap contributors.




