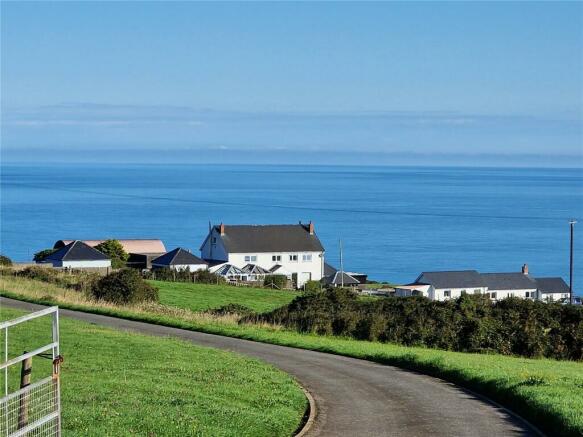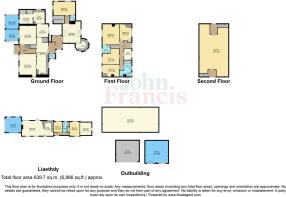Mwnt, CARDIGAN, Dyfed, SA43

- PROPERTY TYPE
Detached
- BEDROOMS
8
- BATHROOMS
5
- SIZE
Ask agent
- TENUREDescribes how you own a property. There are different types of tenure - freehold, leasehold, and commonhold.Read more about tenure in our glossary page.
Freehold
Description
Sea Views
Smallholding and Farm
The property is located in a spectacular location on the Ceredigion coastline and roughly half a mile from the National Trust beach of Mwnt. An idyllic location close to the coastal path where in a southwesterly direction you arrive at Gwbert and in northeasterly direction to the coastal village of Aberporth. The West Wales market town of Cardigan is less than a 10 minute drive and offers a wide variety of local shops, some national retailers and the usual high street facilities and amenities. This fantastic property is in an ideal location to explore this part of West Wales with tourist attractions in a number of small villages such as Cenarth Falls, the Georgian town of Aberaeron, the university town of Aberystwyth and down to Pembrokeshire featuring a number of castles, rail link and ferry link to Ireland. Carmarthen is roughly an hour's drive and offers a much wider range of retailers and access onto the dual carriageway linking onto the M4 motorway.
Living Room
4.8m x 14 - Log burner. Carpeted flooring. Wall lights. One radiator. TV point. Door and integral window to:
Conservatory
Laminate flooring.
Dining Room
11m x 19 - Two full length double glazed UPVC windows. One radiator. Carpeted flooring.
Kitchen/ Breakfast Room
8.53m x 2.77m
Log burner on slate tiling. Wooden wall and base units. Dishwasher plumbing. Integral fridge. 1.5 drainer sink. Side facing double glazed wooden window. Sea grass flooring. Storage cupboard. One radiator. Speakers in the ceiling. Pantry with spotlights.
Snug
3.3m x 2.77m
Carpeted flooring. Tv point. One radiator. One side facing double glazed window.
Utility Room
3.56m x 2.92m
Tiled flooring. Biomass boiler. Base units. Washing machine plumbing. Velux window. Front facing double glazed wooden window.
Utility Room 2
3.43m x 2.62m
Main buffer tank. Storage cupboards. Tiled flooring.
Outside conservatory/ Greenhouse
3.45m x 3.43m
Stable door to the garden. Tiled and briquette flooring.
Sun Room/ Plant Room
3.43m x 2.87m
Surrounding windows. Tiled flooring.
Cloakroom
Wash hand basin and W.C. Wooden flooring.
First floor
Master Bedroom
5.6m x 4.4m
Carpeted flooring. Wall lights. Side facing double glazed wooden window. One radiator. Door leading to:
Ensuite
Laminate flooring. Tiled walls. Side facing double glazed wooden window. Floating vanity wash hand basin. W.C. Shower cubical with mains powered overhead shower.
Hallway
Carpeted flooring. One radiator. One side facing double glazed wooden window.
Bedroom 2
4.2m x 2.97m
Storage cupboard. Carpeted flooring. Spotlights. One radiator. One side facing double glazed wooden window. Stairs leading to Attic room 1.
Study
2.87m x 2m
Carpeted flooring. One radiator. One side facing double glazed wooden window.
Bedroom 3
4.4m x 2.67m
One side facing double glazed wooden window. Wall lights. One radiator. Carpeted flooring.
Bathroom
Tiled flooring. Large walk in shower. Spotlights. Wash hand basin and W.C. Freestanding bath. Vertical radiator. Two side facing double glazed windows.
Bedroom 4
4.4m x 3.28m
Carpeted flooring. One radiator. Wall lighting. One side facing double glazed window. Stairs leading to:
Second Floor
Attic Room 2
One rear facing double glazed window with sea and countryside views. Carpeted flooring. Spotlights.
Attic
Boarded. Electric and power.
Attic Room 1
Carpeted flooring. One front facing double glazed window with countryside views. Spotlights.
Annex
Living Room
4.8m x 4.6m
Underfloor heating. Four skylight windows. Wooden flooring. French doors. Spotlights and side lighting. TV point.
Kitchen
3.25m x 3.15m
Base units. Tiled flooring. Integral oven. 1 drainer sink. Induction hob. Wall lighting. Curved double glazed windows.
Bedroom
5.64m x 5.61m
Wooden flooring. One front facing double glazed window. One side facing double glazed window. One full length side facing double glazed window. Two skylight windows. Door leading to:
Ensuite
1.35m x 1.32m
Wooden effect tiled flooring. Vanity wash hand basin. W.C. Quadrant shower. Part tiled walls. Skylight window.
Llaith D (The Cottage)
Dining Room
4.6m x 4.3m
Sliding doors and full length double glazed window. Large window with three glass panel windows either side. Two double glazed windows. Tiled flooring.
Living Room and Kitchen
Slate tiled flooring. Two front facing double glazed windows. Two rear facing double glazed windows. French doors. Log burner. 3 Radiators. Tv point. Main and wall lights. Base and wall cabinets. Oven and hob. Dishwasher fittings. 1.5 Drainer sink.
Hallway
Carpeted flooring. One radiator. Two front facing double glazed windows.
Bedroom 2
2.9m x 8 - Carpeted flooring. One radiator. One rear facing double glazed window.
Bathroom
1.88m x 2.87m
Vinyl flooring. Floating vanity wash hand basin and W.C. Walk in electric shower. One rear facing double glazed window. Attic access.
Master Bedroom
4m x 2.87m
Carpeted flooring. Storage cupboard. One rear and one front facing double glazed window. Two radiators.
Y Cuddfa
Open plan living
Two radiators. Carpeted flooring. Side lighting. Tv point. Two side facing double glazed windows. One rear facing double glazed windows. Three full length front facing windows. Log burner with brick mantel piece.
W.C
W.C and wash hand basin.
Shower area
Shower cubical. Tiled flooring. Spotlights. One radiator.
Outbuilding/ Conservatory
Externally
Landscaped gardens made up of raised pebbled areas, patio and grass. Dutch barn. Shed. Outside tap. Car port.
Workshop
5.82m x 5.64m
External cladding. Power and lighting. Front facing UPVC double glazed window.
- COUNCIL TAXA payment made to your local authority in order to pay for local services like schools, libraries, and refuse collection. The amount you pay depends on the value of the property.Read more about council Tax in our glossary page.
- Band: TBC
- PARKINGDetails of how and where vehicles can be parked, and any associated costs.Read more about parking in our glossary page.
- Yes
- GARDENA property has access to an outdoor space, which could be private or shared.
- Yes
- ACCESSIBILITYHow a property has been adapted to meet the needs of vulnerable or disabled individuals.Read more about accessibility in our glossary page.
- Ask agent
Mwnt, CARDIGAN, Dyfed, SA43
NEAREST STATIONS
Distances are straight line measurements from the centre of the postcode- Fishguard Harbour Station18.4 miles
Notes
Staying secure when looking for property
Ensure you're up to date with our latest advice on how to avoid fraud or scams when looking for property online.
Visit our security centre to find out moreDisclaimer - Property reference CRD240247. The information displayed about this property comprises a property advertisement. Rightmove.co.uk makes no warranty as to the accuracy or completeness of the advertisement or any linked or associated information, and Rightmove has no control over the content. This property advertisement does not constitute property particulars. The information is provided and maintained by John Francis, Cardigan. Please contact the selling agent or developer directly to obtain any information which may be available under the terms of The Energy Performance of Buildings (Certificates and Inspections) (England and Wales) Regulations 2007 or the Home Report if in relation to a residential property in Scotland.
*This is the average speed from the provider with the fastest broadband package available at this postcode. The average speed displayed is based on the download speeds of at least 50% of customers at peak time (8pm to 10pm). Fibre/cable services at the postcode are subject to availability and may differ between properties within a postcode. Speeds can be affected by a range of technical and environmental factors. The speed at the property may be lower than that listed above. You can check the estimated speed and confirm availability to a property prior to purchasing on the broadband provider's website. Providers may increase charges. The information is provided and maintained by Decision Technologies Limited. **This is indicative only and based on a 2-person household with multiple devices and simultaneous usage. Broadband performance is affected by multiple factors including number of occupants and devices, simultaneous usage, router range etc. For more information speak to your broadband provider.
Map data ©OpenStreetMap contributors.







