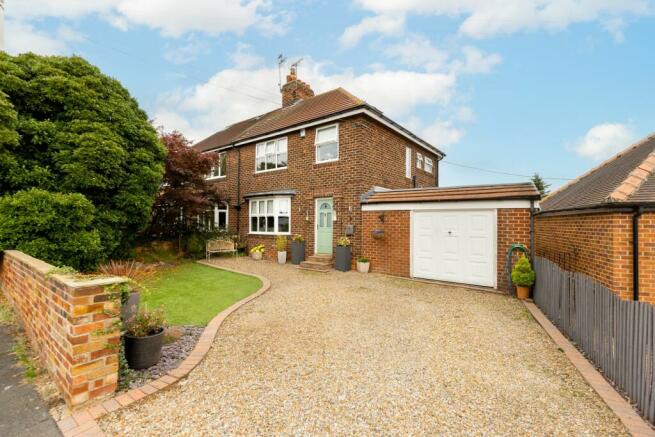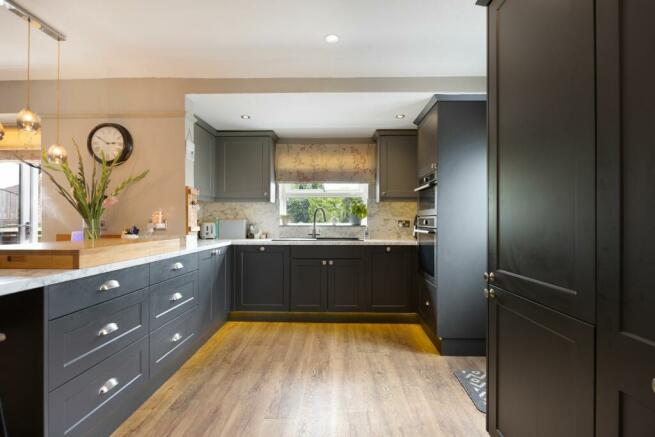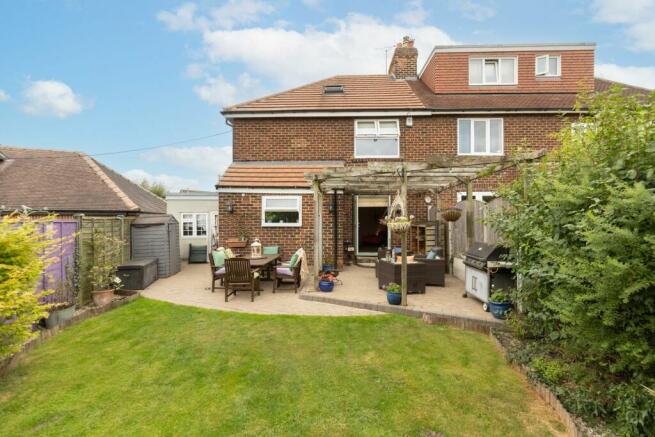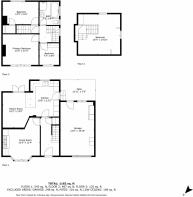Dorchester Road, Tadcaster, LS24

- PROPERTY TYPE
Semi-Detached
- BEDROOMS
4
- BATHROOMS
1
- SIZE
1,162 sq ft
108 sq m
- TENUREDescribes how you own a property. There are different types of tenure - freehold, leasehold, and commonhold.Read more about tenure in our glossary page.
Freehold
Key features
- Characterful semi-detached
- Well-presented period home
- Open plan kitchen, dining, seating
- Formal lounge with large bay window
- Attractive front and rear gardens
- Four bedrooms
- Loft conversion
- Sought after location
Description
Wishart Estate Agents are delighted to present to the open market this traditional, four-bedroom semi-detached home featuring open plan kitchen diner, four bedrooms including a loft conversion, garage and attractive front and rear gardens. Offered to the market with no onward chain, properties of this type upon Dorchester Road in the popular market town of Tadcaster rarely come available and this example is sure to be popular.
To the front of the property ample parking is provided upon a gravel driveway with block set border, adjoining a faux lawned frontage, behind a dwarf brick wall. Steps lead up to a welcoming Sage green front door with external lighting. The garage boasts an up and over door and can also be accessed via a pedestrian door to the rear.
Located to the front of the property, the formal sitting room enjoys a very large bay window to the front elevation creating an attractive focal point, as well as contributing to the natural light within the room. Warm tone timber effect, tiled flooring and a gas fire within a detailed surround and bespoke joinery to the chimney alcoves complete the room.
The open plan kitchen diner features a range of base and wall units with laminate work preparation areas over and matching splashback‘s. A sink and drainer with mixer tap sits below a window overlooking the pretty rear garden. Integrated appliances include a fridge & freezer and dishwasher. A peninsula island also offers an informal dining arrangement in the form of a breakfast bar. Beyond the kitchen a cosy seating area enjoys modern vertical radiators, timber effect cushion flooring and double doors leading out onto the patio seating area.
To the first floor, the principal bedroom is a good size double featuring ample space for a bed and additional bedroom furniture. There is a window to the front elevation and modern central heating radiator.
Bedroom two, located to the rear of the property features a built-in wardrobe and is again, another good size double bedroom.
The third bedroom upon the first floor, is a small single, with built in wardrobe and window to the front elevation.
A further double bedroom has been installed within a loft conversion upon the second floor. This is another characterful room with exposed, painted timbers, eaves storage and Velux roof windows.
The House bathroom, located on the first floor, is fitted with a four piece suite to include low level WC, wash hand basin, corner shower cubicle and bath complete with handheld shower attachment. A heated towel rail, part tiled walls, timber effect flooring, extractor fan and window to the side elevation complete the bathroom.
The rear garden features not one, but two adjoining, block set patio seating areas. The slightly elevated patio situated off the kitchen diner also enjoys a timber pergola. The remainder of the fully enclosed garden is laid to lawn with various trees and shrubs adding interest and colour.
EPC Rating: D
- COUNCIL TAXA payment made to your local authority in order to pay for local services like schools, libraries, and refuse collection. The amount you pay depends on the value of the property.Read more about council Tax in our glossary page.
- Band: D
- PARKINGDetails of how and where vehicles can be parked, and any associated costs.Read more about parking in our glossary page.
- Yes
- GARDENA property has access to an outdoor space, which could be private or shared.
- Yes
- ACCESSIBILITYHow a property has been adapted to meet the needs of vulnerable or disabled individuals.Read more about accessibility in our glossary page.
- Ask agent
Dorchester Road, Tadcaster, LS24
NEAREST STATIONS
Distances are straight line measurements from the centre of the postcode- Ulleskelf Station3.1 miles
- Church Fenton Station4.2 miles
Notes
Staying secure when looking for property
Ensure you're up to date with our latest advice on how to avoid fraud or scams when looking for property online.
Visit our security centre to find out moreDisclaimer - Property reference eb919081-cf55-478b-a25c-0e740401553f. The information displayed about this property comprises a property advertisement. Rightmove.co.uk makes no warranty as to the accuracy or completeness of the advertisement or any linked or associated information, and Rightmove has no control over the content. This property advertisement does not constitute property particulars. The information is provided and maintained by Wishart Estate Agents, York. Please contact the selling agent or developer directly to obtain any information which may be available under the terms of The Energy Performance of Buildings (Certificates and Inspections) (England and Wales) Regulations 2007 or the Home Report if in relation to a residential property in Scotland.
*This is the average speed from the provider with the fastest broadband package available at this postcode. The average speed displayed is based on the download speeds of at least 50% of customers at peak time (8pm to 10pm). Fibre/cable services at the postcode are subject to availability and may differ between properties within a postcode. Speeds can be affected by a range of technical and environmental factors. The speed at the property may be lower than that listed above. You can check the estimated speed and confirm availability to a property prior to purchasing on the broadband provider's website. Providers may increase charges. The information is provided and maintained by Decision Technologies Limited. **This is indicative only and based on a 2-person household with multiple devices and simultaneous usage. Broadband performance is affected by multiple factors including number of occupants and devices, simultaneous usage, router range etc. For more information speak to your broadband provider.
Map data ©OpenStreetMap contributors.




