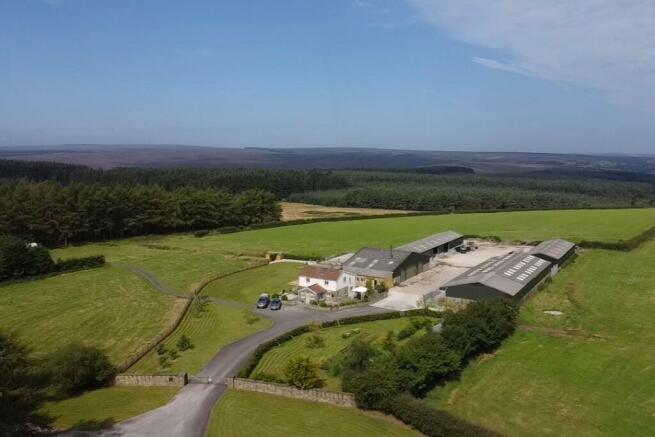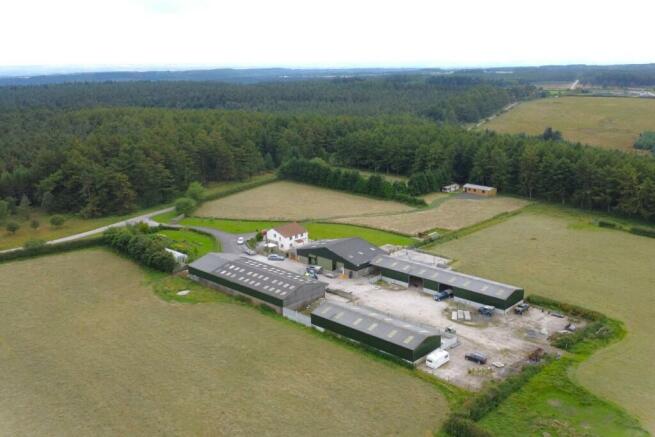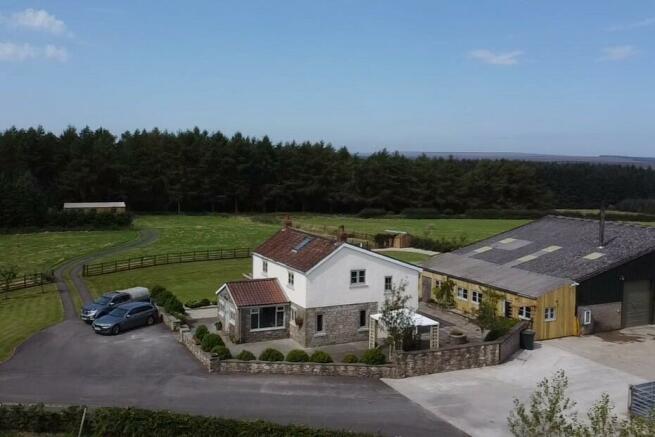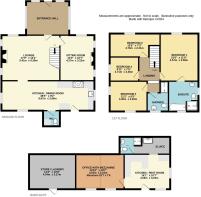Lot 1 Zion Farm, Wardle Rigg, Stape, Pickering, YO18 8HT

- PROPERTY TYPE
Farm House
- BEDROOMS
4
- SIZE
Ask agent
- TENUREDescribes how you own a property. There are different types of tenure - freehold, leasehold, and commonhold.Read more about tenure in our glossary page.
Freehold
Key features
- LOT 1 - SALE AGREED.
- 4 bedroom (master bedroom with en-suite facilities)
- Gardens including a vegetable garden with polytunnel
- Former certified caravan site
- Barn suite for staff / guests
- Extensive range of modern farm buildings
- Mowable quality pasture land
- Set in a remote location in the heart of the NYMNP
- Biomass boiler unit
- Residential stock farm extending in total to approx. 96.91 acres (39.22ha)
Description
Lying in a remote wooded location, accessed via a council-maintained, adopted, un-made stone track through the forest, Zion Farm feels secluded. The nearest villages are miles away and the nearest towns with shops & schools, etc are about a 15 minute drive away in Pickering.
The current owners have made a huge improvement to the property, re-modelling the house as well as getting planning for a big extension, which has not yet been built. Away from the house, the property has a single static caravan and did run a small certified site until recently, with a dedicated area with hook-up points and a sluice building. Adjacent to this, a former stable block has been refurbished for private use by the owners. It would make a fabulous games room or perhaps a home office.
Outside the buildings have also been refurbished, to offer a serious set of modern sheds for sheep and cattle production all set around a huge concreted yard with cattle and sheep handling races. The end of one range of buildings has been converted to the Barn Suite, a series of rooms ideal as a farm office, staff restroom and shower bathroom equally useful for farm worker and guests alike.
The farm land has been brought back into good heart by careful management
Farmhouse
The farmhouse is a mix of stone and rendered blockwork under a pantile roof. It has been refurbished by the current owners with modern kitchen and bathroom fittings and new double glazing.
The house offers lovely accommodation for a family with a huge entrance hallway, 2 reception rooms with log burning stoves and an open plan dining kitchen which has a door opening directly out to the rear yard. Upstairs there is a master double bedroom with an spacious en-suite bathroom plus 3 further bedrooms, each of which could take double or twin beds and a house shower room.
The Barn Suite is a series of rooms created in the lean to on the end of the barn lying nearest to the farm house. The first bay offers a living-kitchen rest room with fitted kitchen units, a sluice and shower cloakroom off, and a door leading through into an office which doubles as a sleeping area with a mezzanine area over. The final bay of the building, lying adjacent to these rooms, offers a spacious laundry room with shelved storage.
Planning Permission
Planning permission ref: NYM2017/0210/FL was granted in May 2017 for the re-modelling of the current farmhouse complete with the addition of a substantial 2 storey extension to near double the overall floor area of the property with a contemporary design including silvered larch cladding and a glazed gable looking out to the north. This permission has now lapsed but shows what could be possible in terms of extending the current accommodation.
In November 2021, the owners were given permission to erect another agricultural shed (65m x 15m) under reference NYM/2021/0382/AGRP, to the east of the existing buildings. This consent remains live having a 5 year lifespan.
Copies of the plans for these are available through the agents' office or from the National Park's planning portal.
Biomass Boiler Unit
Set amongst the commercial farm buildings is an industrial biomass boiler, which runs on solid fuel, and provides heating and hot water to the farmhouse, the barn suite and the workshop area in the farm buildings. Government Renewable Heat Incentive (RHI) payments are paid based on the energy that the system outputs. Payments are made quarterly and were in excess of £6,500 for the quarter ending 3rd July 2024.
Farm Buildings
The farm buildings are an enviable set up of modern portal framed buildings which have been erected within the very recent past. Situated to the north of the farmhouse they are all modern clear span buildings which have been utilized for livestock and general storage. The numbers refer to the lot plan and briefly comprise..
1 8 bay GP cattle yard constructed of steel supports with concrete block lower walls, box profile upper walls and RFC roof all with open feed overhang to the front fully partitioned off with a system of gates and feed barriers with feed pens. In the top bay is a comprehensive cattle handling system with races, crush and partitions.
2 6 bay GP sheep yard constructed of steel frame with concrete panel lower walls, box profile upper walls and an RFC roof with additional concrete floored and paneled outside feed corral/ gathering yard.
3 8 bay GP yard divided into 5 bay general storage and 3 bay biomass fuel store constructed of steel frame with concrete panel lower walls, box profile upper walls and RFC roof there is a solid concrete panel and box profile walled division between the 3 and 5 bay sections.
4 A roofed in and concrete floored open passage way to the south of the above shed leads through to a comprehensive sheep handling and dipping system. This is all concrete with concrete panels surrounding a well-designed sheep dip, sheep shedding, and sheep handling facility including weighing crate, turnover crate, races etc.
5 3 bay x 3 bay General purpose workshop/ store. Large roller shutter doors to the center give access on to a general workshop and GP store which is constructed of steel supports with concrete block lower walls, box profile upper walls and RFC roof. This workshop is fully heated from the biomass boiler via pipes to heaters throughout with additional mezzanine storage and car lift.
One bay has been partitioned by concrete blocks and additional security doors to provide secure quad bike storage, a mother generator and fuel tanks a further single bay has been concrete blocked partitioned off again with separate roller shutter doors and now houses the biomass boiler.
5A An adjoining lean-to to the above has been sub divided by concrete block partitions and now provides a suit of basic rooms - the barn suite - comprising staff room with kitchen unit, WC and washing facility, office space with mezzanine storage over.
This building has further been partitioned to provide general purpose storage and utility and freezer room opposite the rear entrance porch of the farm.
5B To the west of 5 above are 2 further concrete block stable boxes under RFC roofs utilized now for general storage.
6 Communal Hall 13.8m X 6.6m (external) to the west of the farmstead and adjoining the farm's boundary a very well-appointed communal hall has been developed from the site of a former stable block. Constructed of concrete block with timber cladding under a RFC roof this building has benefit of mains electricity, water and drainage and comprises WC and toilet, office and storage rooms with communal hall all been insulated, double glazed and well-appointed with carpets, skirting boards and decorated to a high standard.
7 Adjacent to the above is a 30ft static caravan which has been in situ for many years.
The main farm buildings are all located around a large concrete and hard cored farm yard which is well designed to allow the movement of large farm machinery and with space for bale and general storage. The house and yard extend to 2.05 Ac (0.83 Ha) in total.
The Farm Land
Lot 1 - Edged Red
The land with Zion Farm extends to approximately 60.5 acre (24.8Ha) plus the farm stead. All the land is down to permanent pasture which lies mainly to the north of the farm yard. All fields are large regularly shaped gently undulating pasture land which is all bounded by mature hedges and well maintained post and wire fences. All field gates are in good order and have the benefit of spring fed water troughs. The fields have been used in the past for normal livestock grazing and mowing purposes all are very easily accessible from the farm yard.
Lot 2 - Edged Blue
Situated directly off the Stape road are 2 further fields extending to 14.52 acres (5.88Ha)
Lot 3 - Edged Orange
A further field of 19.84 acres (8.03Ha)
Both lots 2 and 3 are productive land which is all down to permanent pasture and has been utilized for normal grazing and livestock purposes. All fields are bounded by either mature hedges or post and wire fences which, although stock proof, need attention in places, with recently installed access gates.
The Gardens
Zion Farm is approached via a tarmacked road way through electronically operated farmyard gates. To the west are large well maintained sweeping lawn areas which adjoin the house and lead down to the communal hall. On the opposite side of the tarmacked drive way are well established and maintained flower and vegetable gardens which are all bounded by mature hedges and comprise multiple raised flower and vegetable beds, a sectional timber summer house/ potting shed with veranda and a plastic poly tunnel green house with concrete aprons and path ways.
The Caravan Site
Zion Farm has the benefit of a licensed 5 berth camping and caravan club site situated with a separate access directly from the road. This site has a hard cored pull in and is extremely well screened by substantial mature hedges and has hard cored standings together with electrical hook ups. A small sectional timber structure with concrete floor has been developed in the north western corner to provide chemical toilet wash out facilities and general storage. However, the owners have chosen not to exercise this license but it is felt this could prove a popular and profitable site, especially if the planning permission were extended to develop the license further.
IMPORTANT NOTICE
Richardson and Smith have prepared these particulars in good faith to give a fair overall view of the property based on their inspection and information provided by the vendors. Nothing in these particulars should be deemed to be a statement that the property is in good structural condition or that any services or equipment are in good working order as these have not been tested. Purchasers are advised to seek their own survey and legal advice.
GENERAL REMARKS AND STIPULATIONS
Method of Sale & Lotting: The property is offered for sale as a whole or in up to 3 lots by private treaty negotiation. Please note that the vendors will not accept any offers for lot 2 or 3 until such times a sale has been agreed for Lot 1.
Viewing: Viewings are strictly by prior appointment through the sole selling agents, with no direct approach or visitors to the property. All interested parties should discuss any specific issues that may affect their interest with the agents' office prior travelling or making an appointment to view.
Planning: The property falls within the administrative area of the North York Moors National Park. Tel: .
Directions: Travelling from Egton / Goathland towards Stape on the road crossing Wheeldale Moor and Keys Beck, turn left onto Brown Howe Road and continue on this un-made-up (council maintained) road for approximately 1 mile. After passing Brown Howe, Zion Farm is the next property on the left hand side. See also location & boundary plans.
Subsidy Entitlements and Environmental Schemes: The land has all been delinked from the BPS subsidy scheme therefore there are no entitlements to transfer. Similarly, none of the land is currently entered into any environmental stewardship scheme.
Tenure: We understand that the property is freehold and that vacant possession will be granted on completion.
Wayleaves, Easements and Rights of Way: The property is offered for sale with the benefit of all wayleaves, easements and rights of way etc. whether mentioned in theses particulars or otherwise. There are no foot paths known to cross this land.
Sporting, Timber and Mineral Rights: Sporting, Timber and mineral rights are all in hand and will pass on completion.
Boundaries: Vendors will only sell such interest that they have in the boundary hedges, walls, fences etc. All boundaries and areas are subject to verification with the title deeds
Services: The property is understood to be connected to a spring water supply and mains electricity with drainage to a septic tank.
Council Tax: Band 'C'. Ryedale Council.
Post Code: YO18 8HT
What Three Words: scripted.kindness.transit.
Brochures
Brochure 1- COUNCIL TAXA payment made to your local authority in order to pay for local services like schools, libraries, and refuse collection. The amount you pay depends on the value of the property.Read more about council Tax in our glossary page.
- Ask agent
- PARKINGDetails of how and where vehicles can be parked, and any associated costs.Read more about parking in our glossary page.
- Ask agent
- GARDENA property has access to an outdoor space, which could be private or shared.
- Yes
- ACCESSIBILITYHow a property has been adapted to meet the needs of vulnerable or disabled individuals.Read more about accessibility in our glossary page.
- Ask agent
Lot 1 Zion Farm, Wardle Rigg, Stape, Pickering, YO18 8HT
Add an important place to see how long it'd take to get there from our property listings.
__mins driving to your place
Your mortgage
Notes
Staying secure when looking for property
Ensure you're up to date with our latest advice on how to avoid fraud or scams when looking for property online.
Visit our security centre to find out moreDisclaimer - Property reference zionfarmstape. The information displayed about this property comprises a property advertisement. Rightmove.co.uk makes no warranty as to the accuracy or completeness of the advertisement or any linked or associated information, and Rightmove has no control over the content. This property advertisement does not constitute property particulars. The information is provided and maintained by Richardson & Smith, Whitby. Please contact the selling agent or developer directly to obtain any information which may be available under the terms of The Energy Performance of Buildings (Certificates and Inspections) (England and Wales) Regulations 2007 or the Home Report if in relation to a residential property in Scotland.
*This is the average speed from the provider with the fastest broadband package available at this postcode. The average speed displayed is based on the download speeds of at least 50% of customers at peak time (8pm to 10pm). Fibre/cable services at the postcode are subject to availability and may differ between properties within a postcode. Speeds can be affected by a range of technical and environmental factors. The speed at the property may be lower than that listed above. You can check the estimated speed and confirm availability to a property prior to purchasing on the broadband provider's website. Providers may increase charges. The information is provided and maintained by Decision Technologies Limited. **This is indicative only and based on a 2-person household with multiple devices and simultaneous usage. Broadband performance is affected by multiple factors including number of occupants and devices, simultaneous usage, router range etc. For more information speak to your broadband provider.
Map data ©OpenStreetMap contributors.







