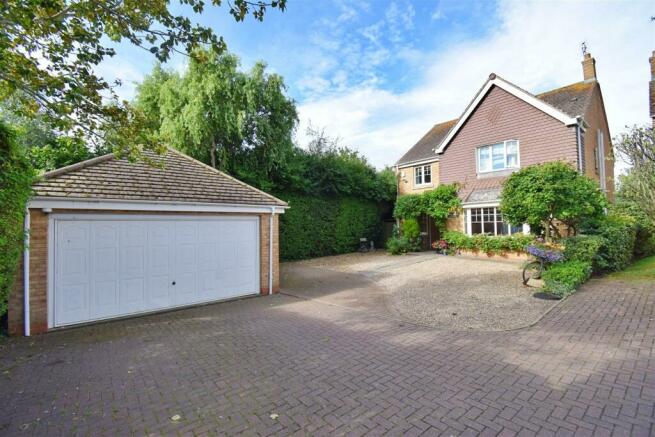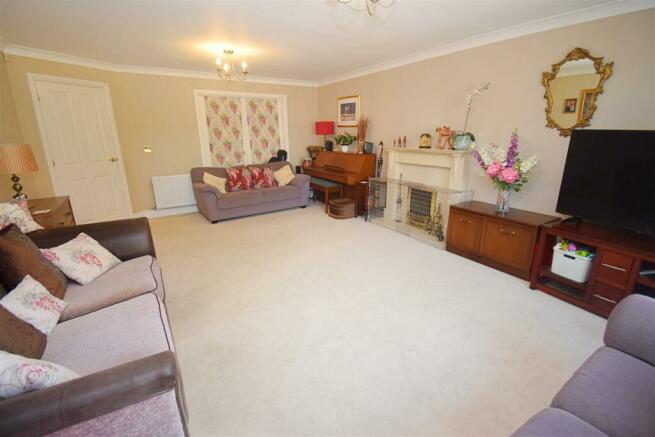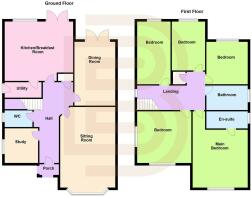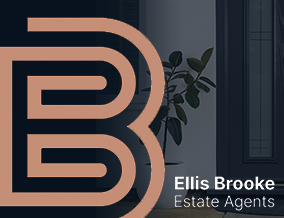
Wiggins Close, Hillmorton, Rugby

- PROPERTY TYPE
Detached
- BEDROOMS
5
- BATHROOMS
2
- SIZE
Ask agent
- TENUREDescribes how you own a property. There are different types of tenure - freehold, leasehold, and commonhold.Read more about tenure in our glossary page.
Freehold
Key features
- Impressive Detached Residence
- Five Bedrooms
- Detached Double Garage (currently split in half to form workshop)
- Front & Rear Gardens
- Three Reception Rooms
- Kitchen/Diner plus Utility Room
- Private Position
- Close to Hillmorton Primary School
Description
Hallway - Composite part glazed front door. Wood effect flooring. Coving. Stairs to first floor. Radiator. Doors off to Lounge, Office, Kitchen & Guest WC. Storage cupboard.
Lounge - 5.84m x 4.39m min (19'2" x 14'5" min) - Double glazed bay window to the front aspect. Double doors into Dining Room. Coving. Two radiators. Electric fire with hearth and surround.
Dining Room - 4.98m x 3.25m (16'4" x 10'8") - Double glazed French Doors opening onto rear garden. Double doors through into Lounge. Radiator. Coving.
Office - 2.44m x 2.46m (8' x 8'1") - Dual aspect room. Windows to the front and side. Radiator. Coving.
Kitchen/Diner - 4.90m x 4.09m min (16'1" x 13'5" min) - Double glazed window and French Doors onto the patio and garden. Door to Utility Room. Two radiators. Coving. Inset spotlights. Full range of base and eye level units with work surface over. Stainless steel two bowl sink/drainer with mixer tap. Tiling to splashbacks. Space for a large fridge/freezer. Space for range style cooker with extractor. Integrated dishwasher. Integrated fridge and freezer.
Utility Room - 2.74m x 1.45m (9' x 4'9") - Double glazed door to the side aspect. Radiator. Further base and eye level units with an additional sink/drainer. Wall mounted Worcester combination boiler. Space and plumbing for washing machine. Extractor. Space for additional appliance such as a dryer.
Guest Wc - Low flush WC. Double glazed window to the side aspect. Wall mounted wash hand basin. Low flush WC. Radiator.
Landing - Double glazed window to the side aspect. Radiator. Coving. Doors to all 5 bedrooms and the bathroom. Loft access hatch (pull down ladder and boarded)
Bedroom One - 3.78m x 3.84m min (12'5" x 12'7" min) - Double glazed window to the front aspect. Full width fitted wardrobes. Door to en-suite. Coving.
En-Suite - Double glazed window to the side aspect. Heated towel rail. Low flush WC. Wash hand basin with vanity unit. Double fully tiled shower cubicle. Extractor.
Bedroom Two - 3.78m x 3.78m (12'5" x 12'5") - Dual aspect room with double glazed windows to the front and side aspects. Wood effect flooring. Coving. Radiator.
Bedroom Three - 3.35m x 3.53m (11' x 11'7") - Double glazed window to the rear aspect. Wood effect flooring. Coving. Radiator.
Bedroom Four - 4.70m x 2.21m (15'5" x 7'3") - Dual aspect room with double glazed windows to the side and rear. Coving. Wood effect flooring. Radiator.
Bedroom Five - 3.78m x 2.57m (12'5" x 8'5") - Double glazed window to the rear aspect. Coving. Wood effect flooring. Radiator.
Family Bathroom - 3.38m x 2.06m (11'1" x 6'9") - Double glazed window to the side aspect. Fully tiled. Panelled bath. Separate shower cubicle. Extractor. Pedestal wash hand basin. Low flush WC.
Frontage - Block paved driveway leading to detached double garage. Pebbled hard-standing in front of the property for additional off road parking. Pathway leading to front door with wisteria archway. Gates to both sides of the property. Various flowers, plants and small trees with continuation of wisteria along the bay.
Driveway -
Double Garage - 5.28m x 5.05m total area (17'4" x 16'7" total area - Half of the garage has been partitioned to form a workshop.
Storage section of garage (front half) Electric up and over door to the front section of the garage (currently storage space) with electric up and over door. Internal door into workshop (rear of garage) 16'7" x 9'
Workshop section of garage (rear half). Door to the side. Power and light. Internal door through to storage area 16'7" x 8'4"
Rear Garden - Gates to both side. Substantial full width patio surrounded by raised pebble bed. Shrub and plant border to the other side. Split from lawned areas by wooden sleepers. Winding pebble pathway leading to pergola seating area. Mainly enclosed by timber fencing.
Notes - A nominal management charge is applicable to Wiggins Close of £50 per month.
The 6 house owners in Wiggins Close are the designated members of the management company (not for profit)
Brochures
Wiggins Close, Hillmorton, RugbyBrochure- COUNCIL TAXA payment made to your local authority in order to pay for local services like schools, libraries, and refuse collection. The amount you pay depends on the value of the property.Read more about council Tax in our glossary page.
- Band: G
- PARKINGDetails of how and where vehicles can be parked, and any associated costs.Read more about parking in our glossary page.
- Garage
- GARDENA property has access to an outdoor space, which could be private or shared.
- Yes
- ACCESSIBILITYHow a property has been adapted to meet the needs of vulnerable or disabled individuals.Read more about accessibility in our glossary page.
- Ask agent
Wiggins Close, Hillmorton, Rugby
NEAREST STATIONS
Distances are straight line measurements from the centre of the postcode- Rugby Station2.2 miles
About Ellis Brooke, Rugby
Unit 10, Sir Frank Whittle Business Centre, Great Central Way, Rugby, CV21 3XH

Ellis Brooke was founded in 2023 by Paul Bunting & Jemil Antoni with the aim of using over 30 years of experience in the property industry to create a client focused agency with communication and accountability at its core. Having previously worked with high street agents we have learned that communication, trust & respect are at the basis of any successful home move.
Local experts - We are a new estate agency based in Rugby, but are born out of 30 years' experience in the area. We live and work here, we grew up here, our families live here and we know the area like the back of our hands. Our clients can benefit from our wealth of information on local schools, amenities, pubs, and restaurants.
Clear advice - Estate agents don't always have the best reputation - we get that. Our clients always say the same; we give clear, straightforward and honest advice to help you make informed decisions. After selling hundreds of homes, we know our stuff. We don't need to use jargon, we just give you impartial advice which suits your situation. No clichés, just personal support, whenever you need us.
Proudly independent - The ethical approach we offer is due to our independence. We can offer you a personalised service. We take the time to understand you, your goals and we build our service around you. We'll keep in regular contact, whilst always looking out for new ways to add value to our service.
Loyal clients - Our success has been driven by our client's satisfaction with our service. This is shown in our testimonials from our satisfied clients who have trusted us with their home. The majority of our business is referred to us through our existing clients.
Ready to take your next step? Talk to our team. We'll be happy to provide you with a no obligation property valuation or discuss your buying needs.
Notes
Staying secure when looking for property
Ensure you're up to date with our latest advice on how to avoid fraud or scams when looking for property online.
Visit our security centre to find out moreDisclaimer - Property reference 33318179. The information displayed about this property comprises a property advertisement. Rightmove.co.uk makes no warranty as to the accuracy or completeness of the advertisement or any linked or associated information, and Rightmove has no control over the content. This property advertisement does not constitute property particulars. The information is provided and maintained by Ellis Brooke, Rugby. Please contact the selling agent or developer directly to obtain any information which may be available under the terms of The Energy Performance of Buildings (Certificates and Inspections) (England and Wales) Regulations 2007 or the Home Report if in relation to a residential property in Scotland.
*This is the average speed from the provider with the fastest broadband package available at this postcode. The average speed displayed is based on the download speeds of at least 50% of customers at peak time (8pm to 10pm). Fibre/cable services at the postcode are subject to availability and may differ between properties within a postcode. Speeds can be affected by a range of technical and environmental factors. The speed at the property may be lower than that listed above. You can check the estimated speed and confirm availability to a property prior to purchasing on the broadband provider's website. Providers may increase charges. The information is provided and maintained by Decision Technologies Limited. **This is indicative only and based on a 2-person household with multiple devices and simultaneous usage. Broadband performance is affected by multiple factors including number of occupants and devices, simultaneous usage, router range etc. For more information speak to your broadband provider.
Map data ©OpenStreetMap contributors.





