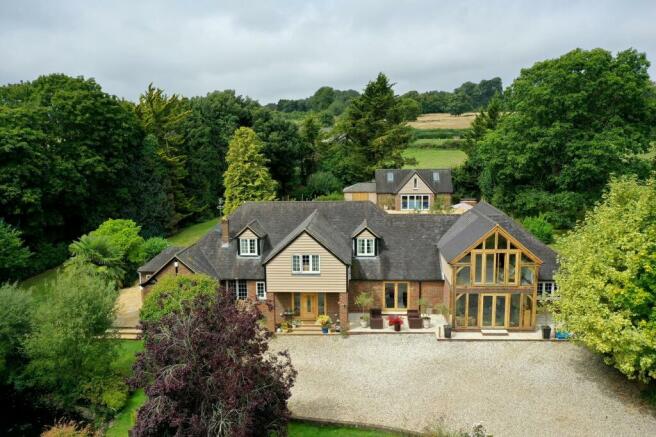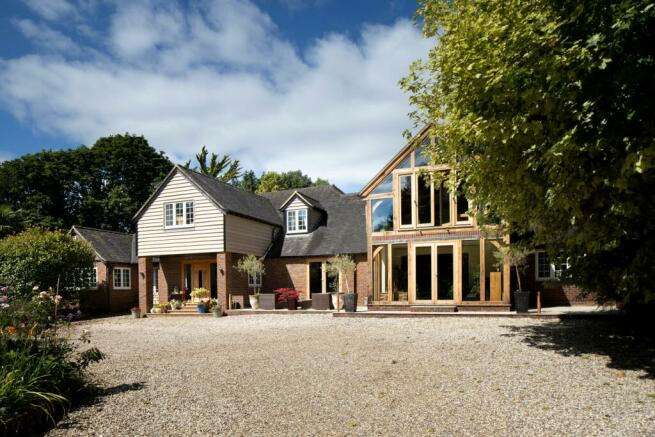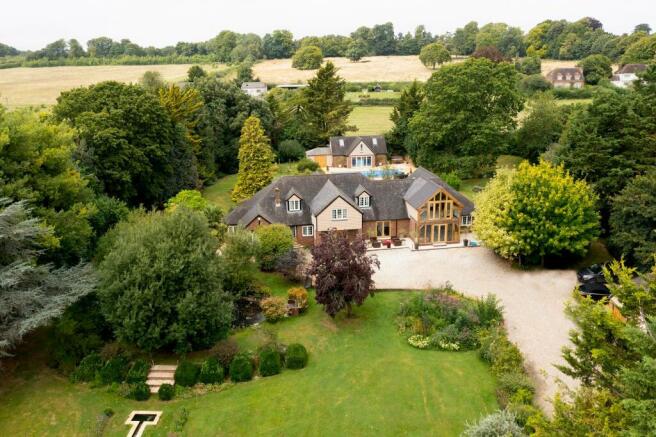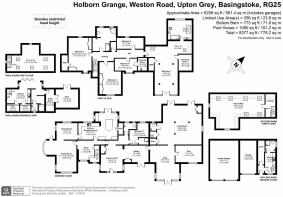Weston Road, Upton Grey, Basingstoke, RG25

- PROPERTY TYPE
Detached
- BEDROOMS
6
- BATHROOMS
3
- SIZE
Ask agent
- TENUREDescribes how you own a property. There are different types of tenure - freehold, leasehold, and commonhold.Read more about tenure in our glossary page.
Freehold
Key features
- Mature 2 acre plot
- Over 8,000 square feet of accommodation
- Rebuilt by current owners
- High Specification Finishes
- Home Office & Pool House
- Countryside Views
Description
The Property
Situated within the sought after village of Upton Grey, Holborn Grange is a fine six-bedroom detached country house which has been meticulously rebuilt by the current owner, offering over 8,000 square feet of accommodation and set within around 2 acres of beautifully landscaped grounds.
Benefits to this property include six reception rooms, a spectacular 32ft vaulted main bedroom with Juliet balcony that provides stunning views over the garden, ample driveway parking, an outdoor heated swimming pool, a separate pool house and a garage building with home office above and store.
Ground Floor
The vast light and airy entrance hall sets the scene for exploring superb spaces, with six spacious reception rooms the accommodation comprises of inner hall with stairs to the first floor, 21ft family room with a beautiful bay window overlooking the garden and a feature open fireplace, dining room, a bespoke kitchen with granite countertops, a functional island, and built-in bosh appliances which include induction hob, double oven, laundry facilities and plenty of additional appliance space. French doors which give you access into the rear garden.
The 25ft living room offers a fantastic entertaining space with a raised floor and access to a cloakroom. Next to the living room you have a gym and a wonderful light/airy oak framed snug with vaulted ceiling and views/access over the garden and the Hoddington Estate. Also on the ground floor there is bedroom six / guest room which offers en-suite facilities and there is a second downstairs cloakroom.
First Floor
On the first floor, the property offers five generous bedrooms with built in storage and a dressing room. The stunning vaulted main bedroom offers wonderful accommodation and views over the grounds through the Juliet balcony. Within this room you have a walk in dressing room, additional wardrobes and a beautiful presented en-suite with toilet, sink, bath and shower. The accommodation is finished with the substantial main bathroom with a generous bath, toilet, sink and shower.
Pool House & Swimming Pool
The detached pool house sits at the rear of the garden overlooking the heated swimming pool. The accommodation within the pool house is excellent, comprises of an entrance area with bi-folding doors opening to the patio beside the swimming pool, separate male and female changing rooms, shower facilities, utility area with a kitchen and plenty of storage. Upstairs a 30ft bedroom/living area gives guest extra spaces to stay over or relax and the accommodation is finished with the pump room and additional storage area.
Butlers Barn (garage & home office / store)
This is the detached garage block with the additional annexe space which provides an entrance hall, kitchen, shower room and stairs to first floor landing and a vast space perhaps ideal for a home office.
Grounds
Extending in total to around 2 acres, the beautifully landscaped grounds provide an abundance of colour and interest, with formal garden designs to the front and rear interspersed with shrubs and mature trees. Substantial double electronic opening gates give access to the house over a long driveway adding to a ?country estate? feel when approaching the house.
Additional Information
Tax band is F and the local council is Basingstoke & Deane.
Services:
Water ? Mains.
Gas ? None.
Electric ? Mains.
Oil/LPG ? Oil Tank.
Sewage ?Septic Tank.
Heating ?Oil Fired.
Materials used in construction: Brick, Timber Framed, Tiled roofs.
How does broadband enter the property: FTTP (fibre to the premises)
Mobile Signal: Unknown, depends on carrier.
Accessibility Accommodations: None.
Location
Located in Upton Grey, one of the most sought-after villages in Hampshire, within which is a shop, church and public house. The beautiful surrounding countryside can be accessed via footpaths and bridleways accessible by foot from the property.
The nearby Georgian village of Odiham and major commercial centre of Basingstoke provide more extensive facilities.
Educational needs are well served, with a state sector primary school in Long Sutton, Robert May?s secondary school in Odiham and the highly sought after local nursery school, Little Crickets. Independent schools include Daneshill, St Neots, Alton Convent and Lord Wandsworth College. Upton Grey is a great location for commuters with excellent rail and road links. Odiham 4 miles, Basingstoke 6 miles, Alton 8 miles, Farnham 13 miles, M3(J5) 5.5 miles, London 45 miles, London Waterloo via Basingstoke Station from 44 minutes. (All distances and times approximate.)
Telephone for further details.
Brochures
Brochure 1- COUNCIL TAXA payment made to your local authority in order to pay for local services like schools, libraries, and refuse collection. The amount you pay depends on the value of the property.Read more about council Tax in our glossary page.
- Band: F
- PARKINGDetails of how and where vehicles can be parked, and any associated costs.Read more about parking in our glossary page.
- Garage,Driveway,Gated
- GARDENA property has access to an outdoor space, which could be private or shared.
- Yes
- ACCESSIBILITYHow a property has been adapted to meet the needs of vulnerable or disabled individuals.Read more about accessibility in our glossary page.
- Ask agent
Weston Road, Upton Grey, Basingstoke, RG25
NEAREST STATIONS
Distances are straight line measurements from the centre of the postcode- Hook Station3.9 miles
- Basingstoke Station4.6 miles
- Winchfield Station5.7 miles
About the agent
At the heart of McCarthy Holden Estate Agency is first class marketing and experienced property professionals. Our reputation in the sale and letting of residential property is well known in the counties of Surrey, Hampshire and Berkshire. With comprehensive marketing including full colour brochures, Internet/Newspaper advertising.
The sale of country and equestrian property requires a special market service by property professionals who really know this niche market. For years McCar
Industry affiliations



Notes
Staying secure when looking for property
Ensure you're up to date with our latest advice on how to avoid fraud or scams when looking for property online.
Visit our security centre to find out moreDisclaimer - Property reference 27988646. The information displayed about this property comprises a property advertisement. Rightmove.co.uk makes no warranty as to the accuracy or completeness of the advertisement or any linked or associated information, and Rightmove has no control over the content. This property advertisement does not constitute property particulars. The information is provided and maintained by McCarthy Holden, Odiham. Please contact the selling agent or developer directly to obtain any information which may be available under the terms of The Energy Performance of Buildings (Certificates and Inspections) (England and Wales) Regulations 2007 or the Home Report if in relation to a residential property in Scotland.
*This is the average speed from the provider with the fastest broadband package available at this postcode. The average speed displayed is based on the download speeds of at least 50% of customers at peak time (8pm to 10pm). Fibre/cable services at the postcode are subject to availability and may differ between properties within a postcode. Speeds can be affected by a range of technical and environmental factors. The speed at the property may be lower than that listed above. You can check the estimated speed and confirm availability to a property prior to purchasing on the broadband provider's website. Providers may increase charges. The information is provided and maintained by Decision Technologies Limited. **This is indicative only and based on a 2-person household with multiple devices and simultaneous usage. Broadband performance is affected by multiple factors including number of occupants and devices, simultaneous usage, router range etc. For more information speak to your broadband provider.
Map data ©OpenStreetMap contributors.




