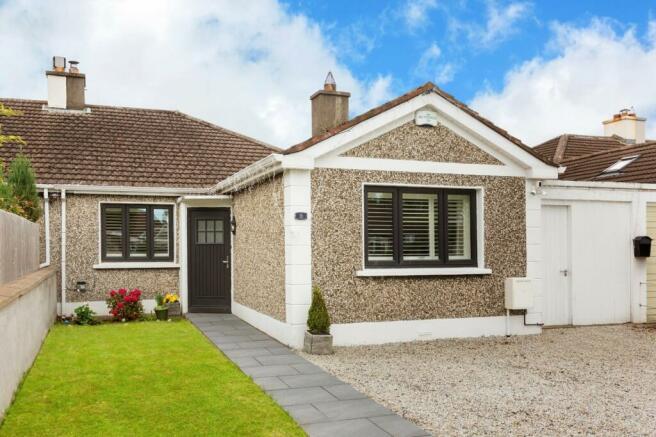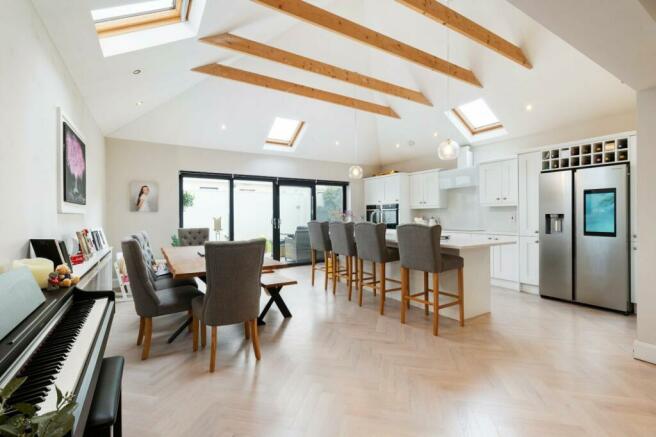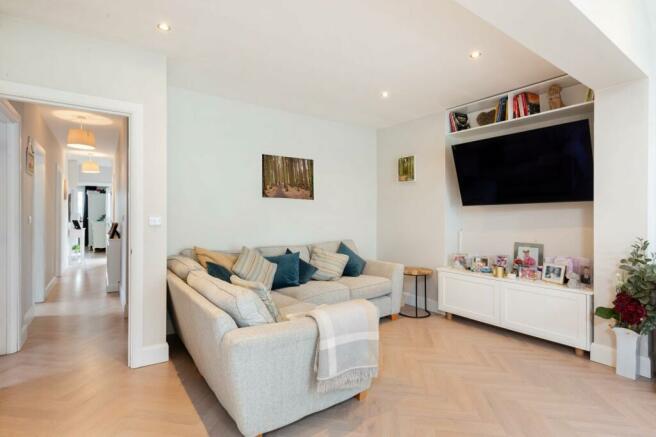Dublin, Kimmage, Ireland
- SIZE
Ask agent
Description
Internally the property has been extended and stylishly upgraded with bright and airy accommodation throughout. The accommodation comprises an entrance hallway leading to the sitting room, kitchen/dining/family room, three bedrooms, modern family bathroom, garage and an excellent walk-in attic space. Outside to the front there is off-street parking and a colourful, sunny west facing garden to the rear with patio area and grass lawn.
Shelton is a most sought-after estate as it enjoys not only a private location but also offers easy access to all the local amenities the area has to offer to include local shopping, cafes, restaurants, highly reputable primary and secondary schools, churches, parks and recreational amenities. Public transport is also well catered for with regular bus routes to the city centre nearby. The M50 motorway is also very accessible offering access to all major national routes. Viewing is a must to see what this superb home has to offer.
Entrance Hall 7.85m x 2.05m
Composite front door into hallway which leads to sitting room, kitchen/ dining/ family room, three bedrooms and large family bathroom. Parquet style laminate flooring flowing throughout
Sitting Room 4.98m x 3.20m
Elegant sitting room to the front comprising beautiful bespoke cabinetry and feature marble fireplace with wonderful log burning stove. Door to understairs storage room.
Kitchen/Dining/ Family Room 8.42m x 6.25m
Stunning, extended kitchen/ dining/ family room. Bright and elegant space comprising ample eye and base level storage with classy countertops/splashback. Integrated appliances to include cooker, hob and stylish extractor fan. Large (wired) kitchen island/ breakfast bar with built-in dishwasher and Belfast sink. There is also a large lounge area which is ideal for modern family life. This extended area offers character with it's exposed timber beams and the natural West-facing orientation and Velux windows offer an abundance of natural light. Sliding doors out to the rear garden with electric blinds complete the picture downstairs
Bedroom 1 3.88m x 3.50m
Large front-facing double master bedroom with custom-built window shutters and radiator cover
Bedroom 2 3.79m x 2.39m
Double bedroom to the side with custom-built window shutters and radiator cover
Bedroom 3 3.00m x 2.39m
Third bedroom to the side with custom-built window shutters
Bathroom 2.89m x 2.39m
Fully-tiled bathroom comprising walk-in rainforrest style walk-in shower, large bathtub, WC, WHB and towel radiator
Attic Level 4.26m x 4.44m
Converted attic room with Vwlux window, eaves storage, recessed downlighting and laminite flooring. Ensuite off with WC and WHB
Garage 4.78m x 2.16m
Good-sized garage which is plumbed and wired for washing machine/ dryer. Ideal for storage
Outside
Large paved and lawned front garden which provides for ample off-street car parking and convenient double electrical socket. Beautiful sunny and colourful west facing rear garden with wonderful patio area, ideal for al-fresco dining and entertaining friends/family. Also comprising a grass lawn and raised flower bedding. Secondary block-built shed providing further garden strage and outdoor tap.
Dublin, Kimmage, Ireland
NEAREST AIRPORTS
Distances are straight line measurements- Dublin(International)8.4 miles
- Waterford(International)84.9 miles
- Belfast(International)93.4 miles

Advice on buying Irish property
Learn everything you need to know to successfully find and buy a property in Ireland.
Notes
This is a property advertisement provided and maintained by Hamptons International, International (reference 19781465_13831409) and does not constitute property particulars. Whilst we require advertisers to act with best practice and provide accurate information, we can only publish advertisements in good faith and have not verified any claims or statements or inspected any of the properties, locations or opportunities promoted. Rightmove does not own or control and is not responsible for the properties, opportunities, website content, products or services provided or promoted by third parties and makes no warranties or representations as to the accuracy, completeness, legality, performance or suitability of any of the foregoing. We therefore accept no liability arising from any reliance made by any reader or person to whom this information is made available to. You must perform your own research and seek independent professional advice before making any decision to purchase or invest in overseas property.




