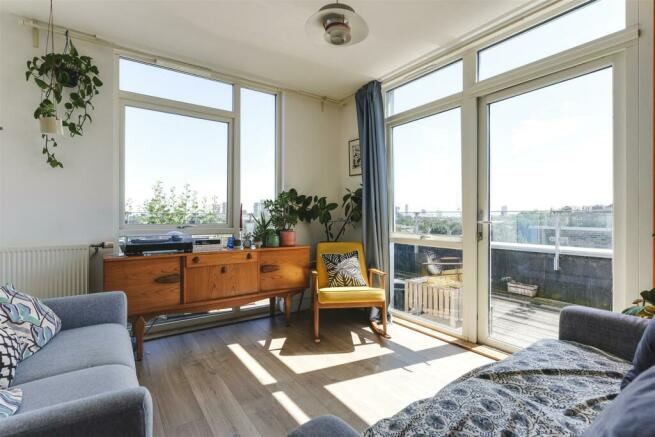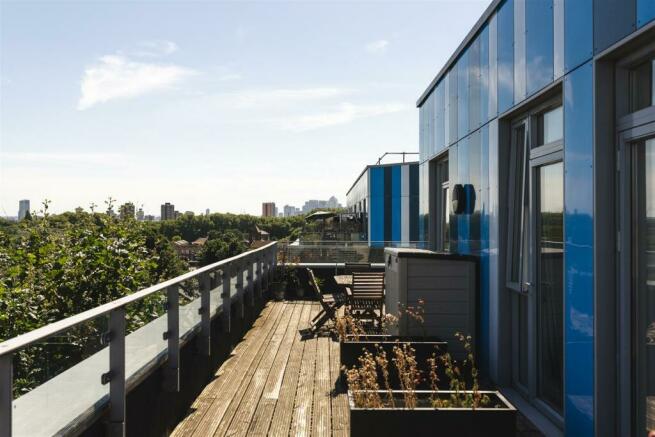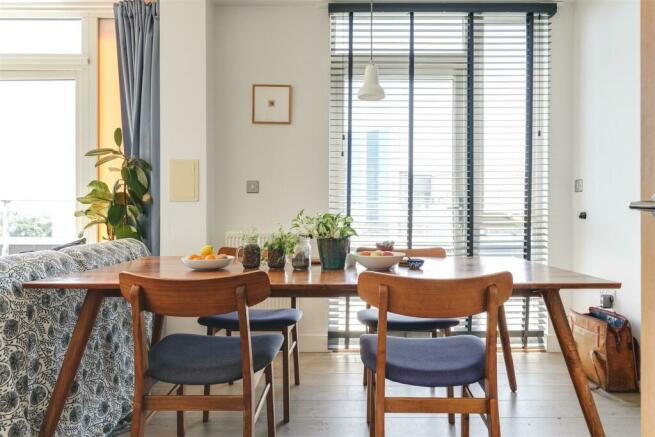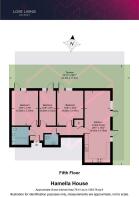
Hamella House, Hackney

- PROPERTY TYPE
Flat
- BEDROOMS
3
- BATHROOMS
1
- SIZE
840 sq ft
78 sq m
Key features
- Top Floor
- Three bedrooms
- 154 Sqm Wrap Around balcony
- Panoramic views
- Floor to ceiling windows
- Perfect for entertaining
- Private parking
Description
Proudly positioned on Kenworthy road, this three-bedroom home is where modern convenience meets timeless comfort. This is the epitome of a friendly sanctuary and offers a compact, yet thoughtfully laid-out space that is perfect for a lifestyle of efficiency, relaxation, and accessibility. With its prime location near local shops, schools and bus services, this home not only stands out for its layout but also for its connection to the community. With it's abundance of natural light, modern amenities, and seamless connection to the outdoors, this home is a true retreat in the heart of the city. The terrace is an exceptional space and offers 154sqm of outside space with unrivalled views and private resident parking can be found within the development.
The Indoors -
As you step inside, you're greeted by a well-organized and interconnected hallway that seamlessly links every area of the home. This layout enhances accessibility and ensures that each room is easily reachable, creating a flow that is both intuitive and family friendly. To the left and right of the entrance, you’ll find the main bathroom and secondary toilet, each designed with a focus on functionality and style. The main bathroom is a retreat of comfort, featuring a luxurious bath, a heated towel rack, and modern fixtures set against a deep brown tiled backdrop. This combination creates a stylish yet cosy atmosphere. The bathroom also includes additional storage, ensuring that everything remains uncluttered and easy to use, a vital aspect for any family home.
Continuing straight from the entrance, you’ll find the three bedrooms all with access onto the huge wrap around terrace, each exuding a composed and refreshing vibe. The main bedroom is a perfect sanctuary to unwind. This room also offers direct access to the terrace, allowing natural light to flood the space and creating a organized environment. The second and third bedrooms are equally inviting, mirroring the main bedroom’s setting, each room is spacious and secure, offering a restful retreat. The access to the terrace from each bedroom ensures that natural light is a constant presence.
At the very end of the hallway, you’ll discover the heart of the home, the expansive open plan living and kitchen area. This space is a perfect blend of communal warmth and modern design. The living room, with its wooden flooring, is bathed in natural light, creating a welcoming environment. The connection to the terrace further enhances this space, providing a seamless indoor-outdoor flow. The dining area, positioned within this open-plan space, complements the overall design of the home. The kitchen, located just beyond the dining area, is a model of modern efficiency and style. Equipped with advanced fixtures and fittings, including a built-in oven and fridge-freezer, the kitchen is designed to be both functional and aesthetically pleasing. The design of the kitchen integrates perfectly with the rest of the home, adding a contemporary touch.
The Outdoors -
The wrap around terrace serves as a beautiful extension of the home, running the length of the home and providing access from the kitchen, living room, and all three bedrooms. This outdoor space not only enhances the home’s functionality but also offers a spot for relaxation and entertainment. Whether enjoying a morning coffee or hosting a family gathering, the terrace is a versatile space, with the most amazing views that mirrors the home's focus on comfort, accessibility, and modern living.
Loving The Location -
Chatsworth Road runs north from Homerton towards the green fields of Clapton and the Marshes. It offers a selection of independent shops, cafes and restaurants such as Shanes and Fika, and specialist food suppliers L’epicerie.
Hackney Wick is nearby and lies between Victoria Park and the River Lee. Once a bustling industrial area, it now draws an eclectic and creative crowd. Since the 2012 Olympics, it has seen a significant influx of cultural investment, with new developments and facilities in easy reach of this house. There are numerous restaurants and bars, including the Michelin-starred Cornerstone, as well as Silo and Crate Brewery.
The Here East campus, The Breakfast Club, Randy’s Wings, Mother and Gotto is a short walk away and operates as a co-working hub and cultural centre, while award-winning theatre and music venue The Yard is also close by.
The amenities of the Olympic Park are close at hand, where the East Bank, a new world-class cultural quarter, is now under construction, with new facilities for the V&A Museum, Sadler’s Wells Theatre, the BBC and the London College of Fashion, as well as a new campus for UCL.
Homerton station, is minutes away and runs direct services to Stratford and Highbury & Islington on the London Overground.
Brochures
Hamella House, HackneyLove Living Interactive Brochure- COUNCIL TAXA payment made to your local authority in order to pay for local services like schools, libraries, and refuse collection. The amount you pay depends on the value of the property.Read more about council Tax in our glossary page.
- Band: D
- PARKINGDetails of how and where vehicles can be parked, and any associated costs.Read more about parking in our glossary page.
- Yes
- GARDENA property has access to an outdoor space, which could be private or shared.
- Yes
- ACCESSIBILITYHow a property has been adapted to meet the needs of vulnerable or disabled individuals.Read more about accessibility in our glossary page.
- Ask agent
Hamella House, Hackney
NEAREST STATIONS
Distances are straight line measurements from the centre of the postcode- Homerton Station0.2 miles
- Hackney Wick Station0.7 miles
- Hackney Central Station0.8 miles
About the agent
The Love Living team is built on a foundation of trust, experience and integrity.
Co-owners David Sipple and Max Whatley have managed over 3000 property moves between them. They are end-to-end advisors, negotiators and advocates specialised in the art of the deal. They pride themselves on having the highest acumen in property, finance, culture, people, and lifestyle - ensuring every transaction is a memorable one for their clients as customer experience is key to their success. T
Industry affiliations



Notes
Staying secure when looking for property
Ensure you're up to date with our latest advice on how to avoid fraud or scams when looking for property online.
Visit our security centre to find out moreDisclaimer - Property reference 33317700. The information displayed about this property comprises a property advertisement. Rightmove.co.uk makes no warranty as to the accuracy or completeness of the advertisement or any linked or associated information, and Rightmove has no control over the content. This property advertisement does not constitute property particulars. The information is provided and maintained by Love Living, Hackney. Please contact the selling agent or developer directly to obtain any information which may be available under the terms of The Energy Performance of Buildings (Certificates and Inspections) (England and Wales) Regulations 2007 or the Home Report if in relation to a residential property in Scotland.
*This is the average speed from the provider with the fastest broadband package available at this postcode. The average speed displayed is based on the download speeds of at least 50% of customers at peak time (8pm to 10pm). Fibre/cable services at the postcode are subject to availability and may differ between properties within a postcode. Speeds can be affected by a range of technical and environmental factors. The speed at the property may be lower than that listed above. You can check the estimated speed and confirm availability to a property prior to purchasing on the broadband provider's website. Providers may increase charges. The information is provided and maintained by Decision Technologies Limited. **This is indicative only and based on a 2-person household with multiple devices and simultaneous usage. Broadband performance is affected by multiple factors including number of occupants and devices, simultaneous usage, router range etc. For more information speak to your broadband provider.
Map data ©OpenStreetMap contributors.





