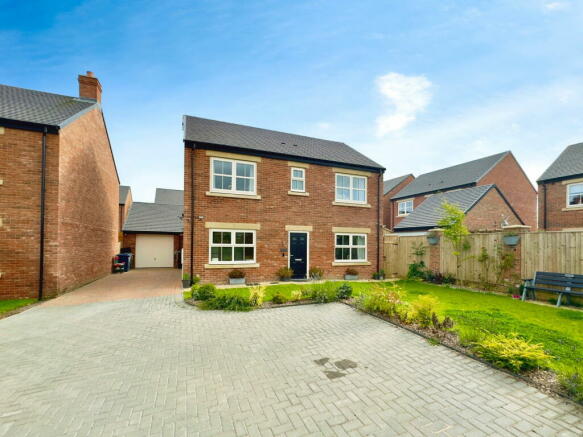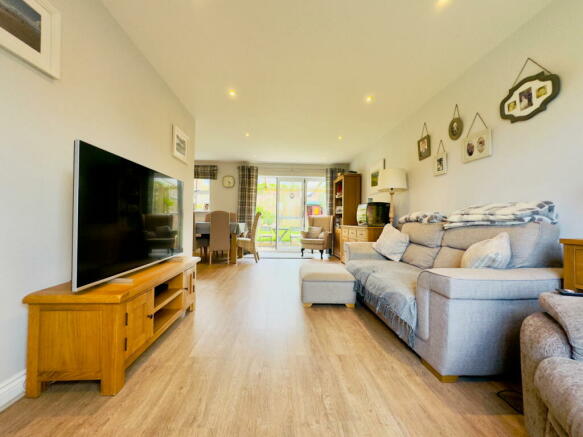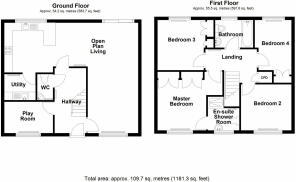Cedar Place, Meadow Hill, Throckley, Newcastle upon Tyne

- PROPERTY TYPE
Detached
- BEDROOMS
4
- BATHROOMS
2
- SIZE
Ask agent
- TENUREDescribes how you own a property. There are different types of tenure - freehold, leasehold, and commonhold.Read more about tenure in our glossary page.
Ask agent
Key features
- Property reference MR0893
- Spacious Detached 4 Bedroom Family Home
- Open Plan Living to ground floor
- Ground Floor WC
- Playroom/Home Office
- Master Bedroom with en-suite shower room
- 3 Further Bedrooms
- Family Bathroom
- Private gardens to Front and Rear
- Off Street Parking for Multiple Vehicles via Private Driveway and Single Garage
Description
Property Reference MR0893
Proudly presenting this beautiful 4 Bedroom Detached Property on Cedar Place, in the ever popular location of Meadow Hill, Throckley
Situated within an enviable plot and benefitting from off street parking for multiple vehicles leading to Single Garage. To both the front and the rear, well maintained gardens can be found.
The property briefly comprises of Entrance Hallway, Lounge, Kitchen, Dining Room, Playroom/Home Office, Utility and WC to the ground floor. First floor offers Master Bedroom leading to ensuite Shower room, Bedrooms 2, 3 & 4 and Family Bathroom.
Cosmetically and aesthetically pleasing throughout, the current Vendors have created a beautiful home ready to move into.
Early viewing is highly recommended.
Price: £345,000 Offers in Excess Of
Entrance Hall
Through the front door of this beautifully presented 4 Bedroom Detached property, we enter into the Hallway.
Ahead to the right, a wood open spindle, carpeted staircase leads to first floor accommodation. To the right is the Lounge, to the left a door provides access to Playroom/Home Office and ahead provides access to the Ground Floor WC and Kitchen. The Hall features a double radiator and wood floor underfoot.
Lounge
Situated to the front of the property is the spacious Lounge. A double glazed window looks to front elevation underneath which sits a single radiator. The room is open plan leading to Dining area and Kitchen.
Playroom / Home Office 1.93m x 3.00m
Situated off the Hall and currently utilised as a Playroom is this versatile space with double glazed window to front elevation, underneath which sits a single radiator. The room is an ideal space for a Home office with views of front aspect and benefits from recessed spotlighting to ceiling and wood flooring underfoot.
Dining Room
Conveniently situated off the Kitchen is the Dining Room. Double Glazed sliding doors lead to private rear garden, the room is open plan connecting the Kitchen and Lounge and features recessed spotlighting to ceiling and wood flooring underfoot.
Kitchen
Situated to the rear of the property is the spacious Kitchen, featuring a range of Grey shaker style wall and base units with complimentary chrome handles and marble effect work surfaces over-top leading to inset sink with chrome mixer tap. The Kitchen features integrated appliances including electric oven and gas hob with over-head extractor hood, dishwasher and fridge freezer.
A double glazed window looks to private rear garden. To the left a door provides access to the Utility room.
The room features recessed spotlighting to ceiling and wood floor underfoot.
Utility Room - 1.60m x 1.93m
Off the Kitchen is the Utility room, fitted with Grey shaker style wall and base units, complimenting the Kitchen. The room benefits from a stainless steel sink with drainer and chrome mixer tap and is plumbed for automatic washing machine with space for tumble dryer. The room features wood floor underfoot.
WC
The WC consists of a white two piece suite comprising of corner pedestal wash hand basin and low level WC, the room features a single radiator and wood flooring under foot.
Garage
The Garage is situated to the left of the property and is accessible via an up and over front door and side door access from rear garden. The garage features electric and lighting.
First Floor Landing
An open spindle galleried landing leads to Master Bedroom, Bedrooms 2, 3 & 4 and Family Bathroom. The landing features a single radiator and carpet underfoot.Access to fully boarded loft with pull down ladder and light.
Master Bedroom - 3.43m x 3.01m (extending to 4.00m)
The Master Bedroom is a spacious double room with double glazed window to front elevation, underneath which sits a single radiator. Built in double door wardrobes sit to the right and a door to the left provides access to the en-suite shower-room The room features carpet underfoot.
En-suite Shower Room
The en-suite shower-room offers a three piece suite comprising of glass shower enclosure with overhead power shower and glass doors, pedestal wash hand basin and low level WC. An opaque double glazed window looks to front elevation and the room features a chrome heated towel radiator and wood floor underfoot.
Bedroom 2 - 2.83m x 3.19m
Bedroom 2 is a spacious double room with double glazed window to front elevation, underneath which sits a single radiator. The room benefits from carpet underfoot.
Bedroom 3 - 3.02m x 3.45m
Bedroom 3 is a spacious double room with double glazed window to rear elevation, underneath which sits a single radiator. The room is accommodating of triple wardrobe and features carpet underfoot.
Bedroom 4 - 3.62m x 2.33m
Bedroom 4 is a spacious single room with double glazed window to rear elevation, underneath which sits a single radiator. The room is accommodating of a double door wardrobe and features carpet underfoot.
Family Bathroom
The Bathroom consists of a white three piece suite comprising of panelled bath, pedestal wash hand basin and low level WC. A double glazed opaque window looks to rear elevation. The room benefits from a chrome heated towel radiator and wood flooring underfoot.
Externally
In an enviable plot the property benefits from a spacious garden to front. Approached via an extensive block paved driveway with parking for multiple vehicles, a pathway leads to front entrance. The front garden is laid mainly to lawn with mature shrub borders.
To the rear the garden has been extensively landscaped creating a beautiful outdoor space. Sliding doors from the dining room lead out to a paved patio area ideal for outdoor dining with overhead pergola. Beyond is a large lawned area continuing on to raised beds with gravelled and mature shrub area. Beyond the garage is a family seating/snug area.
Brochures
Brochure 1- COUNCIL TAXA payment made to your local authority in order to pay for local services like schools, libraries, and refuse collection. The amount you pay depends on the value of the property.Read more about council Tax in our glossary page.
- Band: E
- PARKINGDetails of how and where vehicles can be parked, and any associated costs.Read more about parking in our glossary page.
- Yes
- GARDENA property has access to an outdoor space, which could be private or shared.
- Yes
- ACCESSIBILITYHow a property has been adapted to meet the needs of vulnerable or disabled individuals.Read more about accessibility in our glossary page.
- Ask agent
Cedar Place, Meadow Hill, Throckley, Newcastle upon Tyne
NEAREST STATIONS
Distances are straight line measurements from the centre of the postcode- Wylam Station2.6 miles
- Callerton Parkway Metro Station3.1 miles
- Blaydon Station3.2 miles
Notes
Staying secure when looking for property
Ensure you're up to date with our latest advice on how to avoid fraud or scams when looking for property online.
Visit our security centre to find out moreDisclaimer - Property reference S1053200. The information displayed about this property comprises a property advertisement. Rightmove.co.uk makes no warranty as to the accuracy or completeness of the advertisement or any linked or associated information, and Rightmove has no control over the content. This property advertisement does not constitute property particulars. The information is provided and maintained by eXp UK, North East. Please contact the selling agent or developer directly to obtain any information which may be available under the terms of The Energy Performance of Buildings (Certificates and Inspections) (England and Wales) Regulations 2007 or the Home Report if in relation to a residential property in Scotland.
*This is the average speed from the provider with the fastest broadband package available at this postcode. The average speed displayed is based on the download speeds of at least 50% of customers at peak time (8pm to 10pm). Fibre/cable services at the postcode are subject to availability and may differ between properties within a postcode. Speeds can be affected by a range of technical and environmental factors. The speed at the property may be lower than that listed above. You can check the estimated speed and confirm availability to a property prior to purchasing on the broadband provider's website. Providers may increase charges. The information is provided and maintained by Decision Technologies Limited. **This is indicative only and based on a 2-person household with multiple devices and simultaneous usage. Broadband performance is affected by multiple factors including number of occupants and devices, simultaneous usage, router range etc. For more information speak to your broadband provider.
Map data ©OpenStreetMap contributors.




