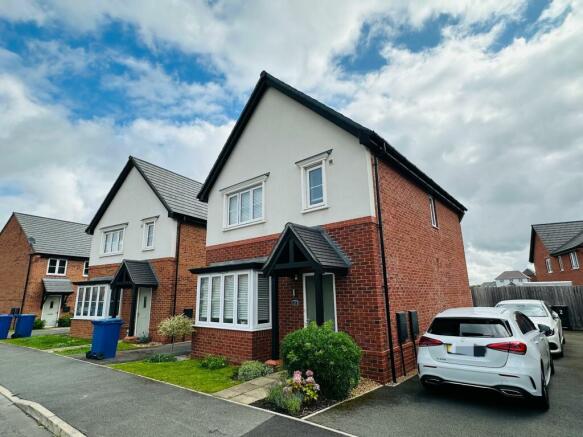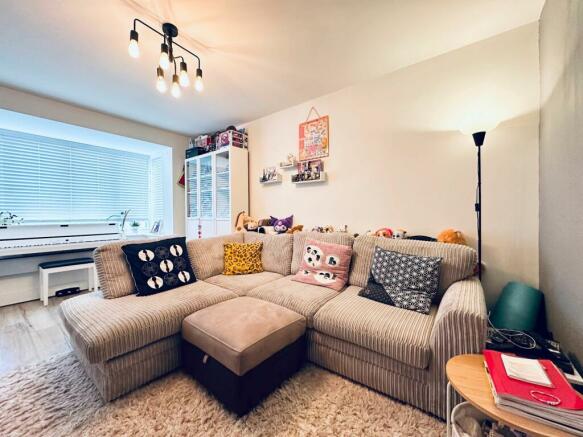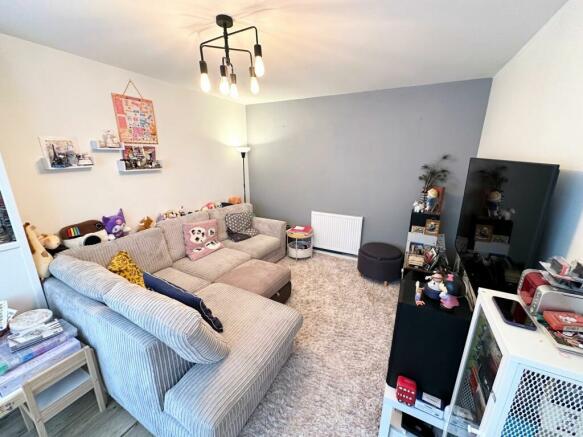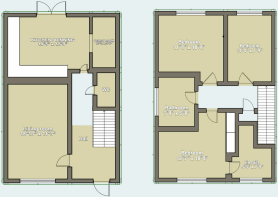Trentham Gardens, Great Sankey, WA5

- PROPERTY TYPE
Detached
- BEDROOMS
3
- BATHROOMS
2
- SIZE
969 sq ft
90 sq m
- TENUREDescribes how you own a property. There are different types of tenure - freehold, leasehold, and commonhold.Read more about tenure in our glossary page.
Freehold
Key features
- Private Driveway
- Gourmet Kitchen
- Elegant Family Bathroom
- Expansive Living Room
- Lavish Master Suite
- Grand Entrance
- Ample Backyard
- Two Spacious Additional Bedrooms:
Description
Indulge in the epitome of refined living at 2 Trentham Gardens, an exquisite 3-bedroom detached residence nestled within the prestigious Great Sankey enclave. This exceptional property showcases a seamless fusion of contemporary design, opulent finishes, and meticulous attention to detail, creating an ambiance of unparalleled sophistication and comfort.
Interior Opulence:
Grand Entrance: As you step through the elegant double doors, a sense of grandeur washes over you. The grand foyer, adorned with gleaming marble flooring and a sweeping staircase, sets the tone for the luxurious experience that awaits within.
Expansive Living Spaces: Bathed in natural light from expansive windows, the generously proportioned living room invites relaxation and conversation. A feature fireplace adds warmth and charm, creating a cozy ambiance on cooler evenings. The formal dining room, adorned with a crystal chandelier, provides an elegant setting for hosting lavish gatherings and memorable celebrations.
Gourmet Kitchen: A culinary enthusiast's dream, the chef-inspired kitchen is a masterpiece of design and functionality. Gleaming granite countertops, custom cabinetry, and top-of-the-line appliances, including a Wolf range and Sub-Zero refrigerator, cater to even the most discerning chef. The spacious island, with its breakfast bar seating, is perfect for casual dining and entertaining.
Lavish Master Suite: A true sanctuary, the master bedroom is a haven of tranquility. Plush carpeting, a private balcony overlooking the gardens, and a walk-in closet fitted with custom organizers create a serene retreat. The spa-like ensuite bathroom, with its freestanding soaking tub, a rainfall shower, heated floors, and dual vanities, offers a pampering experience like no other.
Two Additional Bedrooms: Two generously sized bedrooms, each with its own unique charm, provide comfortable accommodations for guests, children, or a home office. Built-in wardrobes and large windows ensure ample storage and natural light.
Elegant Family Bathroom & Cloakroom: The family bathroom is a sanctuary of relaxation, featuring a luxurious soaking tub, a separate shower, and high-end fixtures and finishes. A discreetly located cloakroom, adorned with designer wallpaper and a stylish vanity, adds a touch of convenience for guests.
Exterior Grandeur:
Landscaped Gardens: The meticulously landscaped gardens, designed by a renowned landscape architect, create a picturesque oasis. Mature trees, fragrant flowers, and manicured lawns provide a serene backdrop for outdoor entertaining, relaxation, and play. A paved patio area is ideal for al fresco dining under the stars.
Private Driveway: A private driveway, provides ample off-street parking for multiple vehicles.
EPC Rating: B
Parking - Driveway
- COUNCIL TAXA payment made to your local authority in order to pay for local services like schools, libraries, and refuse collection. The amount you pay depends on the value of the property.Read more about council Tax in our glossary page.
- Band: D
- PARKINGDetails of how and where vehicles can be parked, and any associated costs.Read more about parking in our glossary page.
- Driveway
- GARDENA property has access to an outdoor space, which could be private or shared.
- Private garden
- ACCESSIBILITYHow a property has been adapted to meet the needs of vulnerable or disabled individuals.Read more about accessibility in our glossary page.
- Ask agent
Energy performance certificate - ask agent
Trentham Gardens, Great Sankey, WA5
NEAREST STATIONS
Distances are straight line measurements from the centre of the postcode- Sankey for Penketh Station0.9 miles
- Warrington West Station1.2 miles
- St Helens Junction Station2.6 miles
Notes
Staying secure when looking for property
Ensure you're up to date with our latest advice on how to avoid fraud or scams when looking for property online.
Visit our security centre to find out moreDisclaimer - Property reference e40e3917-6a50-433a-917b-3b55b80f30ba. The information displayed about this property comprises a property advertisement. Rightmove.co.uk makes no warranty as to the accuracy or completeness of the advertisement or any linked or associated information, and Rightmove has no control over the content. This property advertisement does not constitute property particulars. The information is provided and maintained by The Goat Residential Ltd, Covering Manchester. Please contact the selling agent or developer directly to obtain any information which may be available under the terms of The Energy Performance of Buildings (Certificates and Inspections) (England and Wales) Regulations 2007 or the Home Report if in relation to a residential property in Scotland.
*This is the average speed from the provider with the fastest broadband package available at this postcode. The average speed displayed is based on the download speeds of at least 50% of customers at peak time (8pm to 10pm). Fibre/cable services at the postcode are subject to availability and may differ between properties within a postcode. Speeds can be affected by a range of technical and environmental factors. The speed at the property may be lower than that listed above. You can check the estimated speed and confirm availability to a property prior to purchasing on the broadband provider's website. Providers may increase charges. The information is provided and maintained by Decision Technologies Limited. **This is indicative only and based on a 2-person household with multiple devices and simultaneous usage. Broadband performance is affected by multiple factors including number of occupants and devices, simultaneous usage, router range etc. For more information speak to your broadband provider.
Map data ©OpenStreetMap contributors.




