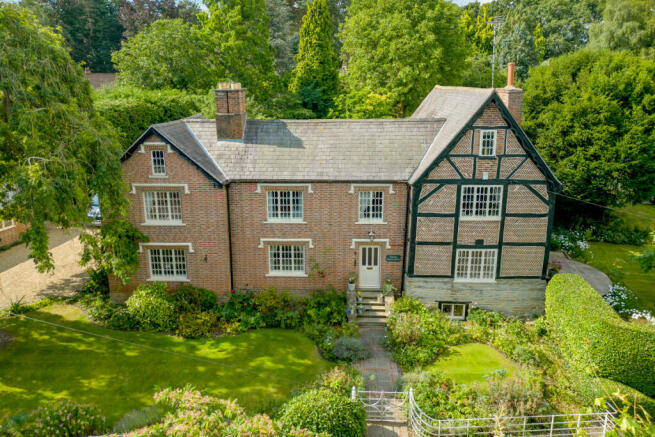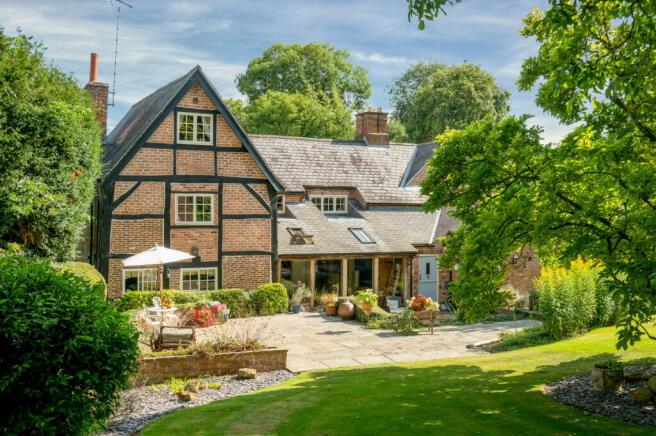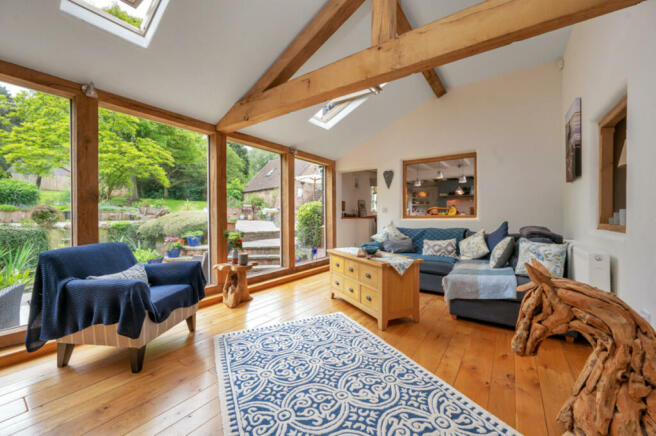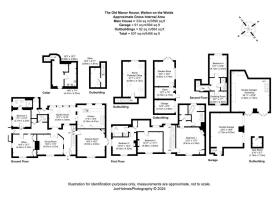Loughborough Road, Walton On The Wolds, LE12

- PROPERTY TYPE
Character Property
- BEDROOMS
5
- BATHROOMS
4
- SIZE
3,598 sq ft
334 sq m
- TENUREDescribes how you own a property. There are different types of tenure - freehold, leasehold, and commonhold.Read more about tenure in our glossary page.
Freehold
Key features
- Prominent Manor House in the Heart of the Village
- 0.7 Acres of Beautiful Mature Grounds
- Grade II Listed & Lovingly Restored with Highly Insulated Floors/Walls & Ceilings
- Four Fine Reception Rooms
- Bespoke Kitchen Fitted by Preston Bisset
- Five Bedrooms & Four Bathrooms
- Extensive Garaging & Outbuildings
- Stunning South West Facing Rear Gardens
Description
Location
Walton on the Wolds is a desirable village situated just over 4 miles from the market town of Loughborough. This unspoilt village offers a pub, church and village hall and is ideally placed for fast access to the Loughborough Endowed Schools with excellent local shopping facilities at nearby Barrow upon Soar. The nearby A46 (3.4 miles) provides easy access to Nottingham and Leicester.
Distances
Loughborough 4.6 miles / Leicester 12 miles / Nottingham 15.1 miles / Derby 23.3 miles / Melton Mowbray 11.8 miles / Oakham 22.1 miles / Market Harborough 28.9 miles / M1 (J23) 8 miles / M69/M1 (J21) 17.1 miles
Ground Floor
The property is entered into a generous, L-shaped entrance hall with open staircase and Oak floor. An external door from the hallway opens to the side elevation and double doors from the hallway open into a newly constructed, oak framed garden room. Heavily glazed, the garden room is flooded with natural light and provides panoramic views over the rear garden and adjoining is a fully bespoke kitchen fitted by Preston Bisset. In a traditional style the kitchen includes granite work surfaces. Included within the sale is a double Belfast sink, glass display cupboard, four oven gas Aga in ivory, Aga fridge/freezer and dishwasher. The kitchen features Yorkshire sliding sash windows, heavily beamed ceiling and attractive flooring...
Ground Floor Cont'd
Leading off the kitchen is a utility cupboard with oak boarded floor, plumbing for washing machine, space for tumble dryer, Belfast sink, radiator and spotlighting. A stone staircase from the entrance hall leads down to a converted cellar with leaded window currently used as an ironing room with boiler/plant room leading off. The drawing room is located within the oldest part of The Old Manor and features a heavily beamed ceiling, original lattice window, corner fireplace with multi fuel burning stove and French doors to the side. The formal dining room with fireplace and oak flooring and home office both feature lattice style windows. A ground floor double bedroom with en suite shower room is ideal as guest accommodation and off the hallway a cloaks/WC completes the ground floor accommodation.
First Floor
A spacious L-shaped landing on the first floor with sitting area enjoys a dual aspect and a further staircase rises to the second floor. Leading directly off the landing are three double bedrooms and a family bathroom with slate floor fitted with a white four piece suite including a separate shower enclosure. The principle bedroom with oak boarded floor features heavily beamed ceiling and cast iron fireplace. A luxurious en suite with garden views has a heavily beamed ceiling and features a free standing slipper bath with claw and ball feet and separate shower. Access to the en suite is adjacent to a fully fitted dressing room.
Second Floor
A landing on the second floor leads to two further bedrooms both with exposed beams/timbers and access to useful loft space. A shower room also located on the second floor is a shower room fitted with a three piece suite with slate floor.
Agents Note
Rooms on the second floor do have areas of restricted head height therefore would make ideal children/guest rooms.
Outside
The Old Manor House enjoys an elevated position within mature grounds of 0.7 acres in total. Centrally located within this unspoilt village behind beautifully manicured lawns and attractive metal estate fencing. A number of mature trees throughout the very private rear garden create an established feel and a sweeping drive (shared with a neighbouring property) lead to a gated driveway and two oversized double garages with automated garage doors. The driveway provides hardstanding for several vehicles and are enclosed with a fully automated, ornate metal gate...
Outside Cont'd
The rear gardens are a particular feature of the property and are mainly laid to lawn. Professionally landscaped there are a variety of mature trees, shrubs and plants within the garden. Extending from the kitchen and garden room is a large, south west facing terrace and pond with cascading waterfall and planted rockery. An established vine and clematis are further features of this section of the garden. A private flagstone terrace, adjacent to the drawing room enjoys elevated views and a pleasant north westerly aspect.
Extensive Garaging
Two oversized double garages provide useful storage and an external staircase leads to a large loft room with window located over/above one of the garages. This currently has planning permission for a home office in the loft space.
Outbuildings
Further brick outbuildings include a single garage, two stores, and tack room.
Local Authority
Charnwood Borough Council.
Services
All mains services are available and connected. The property has mains gas central heating with Ideal boiler, twin pressurised hot water cylinders located in the cellar.
Directions
From the centre of the village proceed along Loughborough Road passing the Anchor Inn on the right hand side. The Old Manor House is located on the left hand side.
- COUNCIL TAXA payment made to your local authority in order to pay for local services like schools, libraries, and refuse collection. The amount you pay depends on the value of the property.Read more about council Tax in our glossary page.
- Ask agent
- PARKINGDetails of how and where vehicles can be parked, and any associated costs.Read more about parking in our glossary page.
- Yes
- GARDENA property has access to an outdoor space, which could be private or shared.
- Yes
- ACCESSIBILITYHow a property has been adapted to meet the needs of vulnerable or disabled individuals.Read more about accessibility in our glossary page.
- Ask agent
Energy performance certificate - ask agent
Loughborough Road, Walton On The Wolds, LE12
NEAREST STATIONS
Distances are straight line measurements from the centre of the postcode- Barrow upon Soar Station1.9 miles
- Sileby Station2.9 miles
- Loughborough Station3.1 miles
About the agent
At Fine & Country, we offer a refreshing approach to selling exclusive homes, combining individual flair and attention to detail with the expertise of local estate agents to create a strong international network, with powerful marketing capabilities.
Moving home is one of the most important decisions you will make; your home is both a financial and emotional investment. We understand that it's the little things ' without a price tag ' that make a house a home, and this makes us a valuab
Notes
Staying secure when looking for property
Ensure you're up to date with our latest advice on how to avoid fraud or scams when looking for property online.
Visit our security centre to find out moreDisclaimer - Property reference RX213654. The information displayed about this property comprises a property advertisement. Rightmove.co.uk makes no warranty as to the accuracy or completeness of the advertisement or any linked or associated information, and Rightmove has no control over the content. This property advertisement does not constitute property particulars. The information is provided and maintained by Fine & Country, Woodhouse Eaves. Please contact the selling agent or developer directly to obtain any information which may be available under the terms of The Energy Performance of Buildings (Certificates and Inspections) (England and Wales) Regulations 2007 or the Home Report if in relation to a residential property in Scotland.
*This is the average speed from the provider with the fastest broadband package available at this postcode. The average speed displayed is based on the download speeds of at least 50% of customers at peak time (8pm to 10pm). Fibre/cable services at the postcode are subject to availability and may differ between properties within a postcode. Speeds can be affected by a range of technical and environmental factors. The speed at the property may be lower than that listed above. You can check the estimated speed and confirm availability to a property prior to purchasing on the broadband provider's website. Providers may increase charges. The information is provided and maintained by Decision Technologies Limited. **This is indicative only and based on a 2-person household with multiple devices and simultaneous usage. Broadband performance is affected by multiple factors including number of occupants and devices, simultaneous usage, router range etc. For more information speak to your broadband provider.
Map data ©OpenStreetMap contributors.




