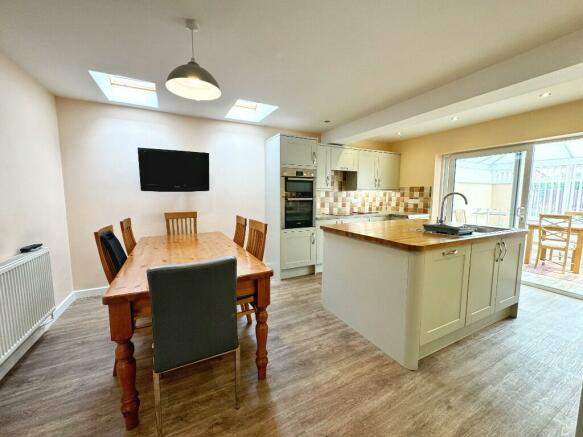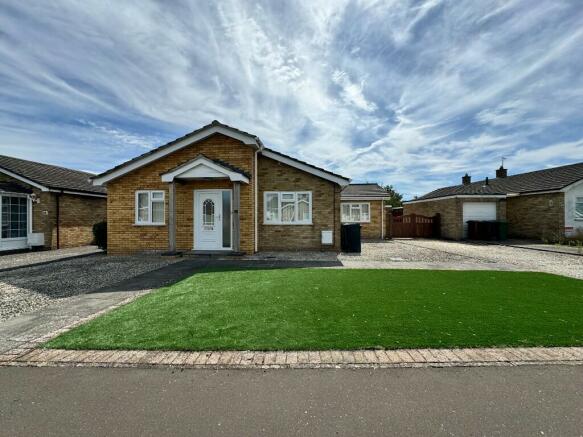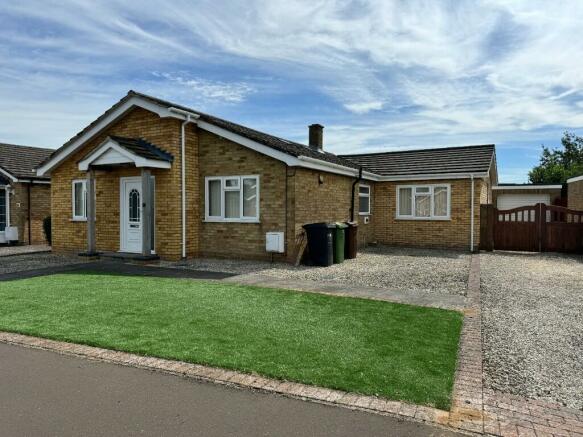Fairfield Drive, Attleborough, Norfolk, NR17

- PROPERTY TYPE
Detached Bungalow
- BEDROOMS
3
- SIZE
Ask agent
- TENUREDescribes how you own a property. There are different types of tenure - freehold, leasehold, and commonhold.Read more about tenure in our glossary page.
Freehold
Key features
- MUST BE VIEWED TO BE APPRECIATED!
- 3 Bedrooms
- Kitchen/Diner leading to conservatory and out to the garden
- Deceptively Spacious throughout
- Utility Room & W/C
- Gas Central Heating
- Ample driveway parking and Garage
- Immaculate low maintenance enclosed rear garden
- Easy Access to Local Amenities, public transport and A11
- No Onward Chain
Description
The property benefits from double-glazed windows and doors, gas central heating, and mains drains.
Prospective purchasers should be aware that probate is yet to be granted but has been applied and is being offered with no onward chain.
The property comprises of entrance hall, lounge, kitchen/diner, conservatory w/c leading off the utility, three bedrooms, shower room enclosed rear garden, and garage.
Upon entering the front door, you are greeted into a welcoming bright hallway with access to the third bedroom which is currently used as a study office space and can be found at the front of the property. There is an abundance of natural light bouncing in every direction enhanced by the light tunnels within the hallway which softly illuminate room and flows from one room to another, off of the hallway there are multiple storage cupboards one thing this property does not lack in is storage. As the hallway opens there is access to the second bedroom, master bedroom, shower room, kitchen diner ahead and conservatory, and inner hall leading to the living room and utility and further w/c.
The kitchen is an amazing light-filled space and can be found towards the rear of the property and is the heart of the home when hosting providing access to the conservatory through sliding doors.
The kitchen comprises a large island with a solid oak worktop and sink and drainer within and cabinets and drawers below, with ample matching wall and base units with deep pan drawers, and also has you covered for integrated appliances including a dishwasher, mid-height microwave, fridge/freezer, Bosch induction hob with extractor above, mid-height double fan oven and grill, tiled splash back and radiator at the dining end with two velux's above. This provides ample space for a dining table perfect for enjoying time with loved ones over a cooked meal whilst benefiting from an airing cupboard with a radiator with shelving.
The brick-built conservatory with vaulted ceilings is a fantastic additional living space with double sliding doors leading from the kitchen allowing the perfect space to enjoy whilst entertaining and a single door leading to the rear garden inviting the outside in with the views over the immaculate garden.
The living room is accessed via the inner hall and boasts natural light streaming through, with double aspect and patio doors leading out to the rear garden, with a gas fire and mantle surround creating a cosy retreat of an evening.
The utility is a fabulous practical space for all the family and pets if you have them, providing additional storage and worktops with space for a washing machine, the wall mounted gas boiler is located within the corner, and under the sink is where the water softener is housed, along with built-in storage cupboard perfect for your hoover and ironing board and access to the W/C and door leading out to the rear garden.
The W/C comprises of toilet and sink with storage below and tiled splashback and is convenient for guests whilst hosting in the garden.
The second bedroom is generously sized and allows the space for a double bed and built-in double wardrobe with sliding doors and benefits from 2 Velux windows. Within the recess of the room is a tiled bath with an overhead shower.
The shower room comprises an enclosed shower with paneled boards, glass door, tiled walls with a sink, and a toilet both with built-in storage and a heated towel radiator.
The master bedroom is generous in size and offers a bright and relaxing space to retreat and unwind. The master bedroom offers a built-in triple wardrobe with sliding doors which can be found at the front of the property.
Council Tax - C EPC - C
Brochures
Brochure 1- COUNCIL TAXA payment made to your local authority in order to pay for local services like schools, libraries, and refuse collection. The amount you pay depends on the value of the property.Read more about council Tax in our glossary page.
- Ask agent
- PARKINGDetails of how and where vehicles can be parked, and any associated costs.Read more about parking in our glossary page.
- Private,Garage,Driveway,Gated,Off street
- GARDENA property has access to an outdoor space, which could be private or shared.
- Back garden,Patio,Rear garden,Private garden,Enclosed garden,Front garden
- ACCESSIBILITYHow a property has been adapted to meet the needs of vulnerable or disabled individuals.Read more about accessibility in our glossary page.
- Ask agent
Energy performance certificate - ask agent
Fairfield Drive, Attleborough, Norfolk, NR17
NEAREST STATIONS
Distances are straight line measurements from the centre of the postcode- Attleborough Station0.5 miles
- Eccles Road Station3.3 miles
- Spooner Row Station3.6 miles
About the agent
Harmony Estate Agents offers a professional online estate agency service concentrating on Residential Sales. I focus on delivering a personalised experience with excellent customer service within Attleborough and surrounding areas.
Notes
Staying secure when looking for property
Ensure you're up to date with our latest advice on how to avoid fraud or scams when looking for property online.
Visit our security centre to find out moreDisclaimer - Property reference 059. The information displayed about this property comprises a property advertisement. Rightmove.co.uk makes no warranty as to the accuracy or completeness of the advertisement or any linked or associated information, and Rightmove has no control over the content. This property advertisement does not constitute property particulars. The information is provided and maintained by Harmony Estate Agents, Attleborough. Please contact the selling agent or developer directly to obtain any information which may be available under the terms of The Energy Performance of Buildings (Certificates and Inspections) (England and Wales) Regulations 2007 or the Home Report if in relation to a residential property in Scotland.
*This is the average speed from the provider with the fastest broadband package available at this postcode. The average speed displayed is based on the download speeds of at least 50% of customers at peak time (8pm to 10pm). Fibre/cable services at the postcode are subject to availability and may differ between properties within a postcode. Speeds can be affected by a range of technical and environmental factors. The speed at the property may be lower than that listed above. You can check the estimated speed and confirm availability to a property prior to purchasing on the broadband provider's website. Providers may increase charges. The information is provided and maintained by Decision Technologies Limited. **This is indicative only and based on a 2-person household with multiple devices and simultaneous usage. Broadband performance is affected by multiple factors including number of occupants and devices, simultaneous usage, router range etc. For more information speak to your broadband provider.
Map data ©OpenStreetMap contributors.



