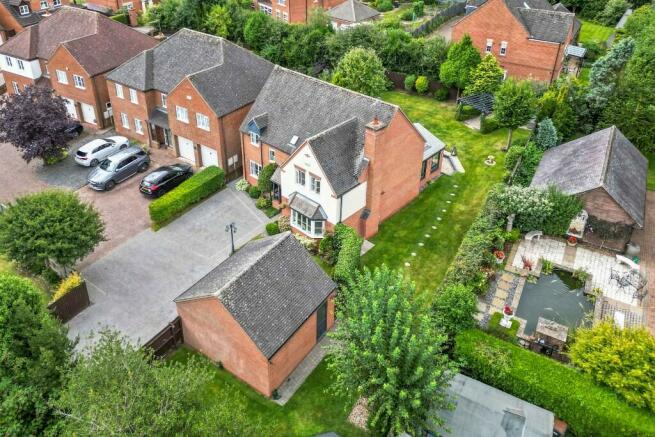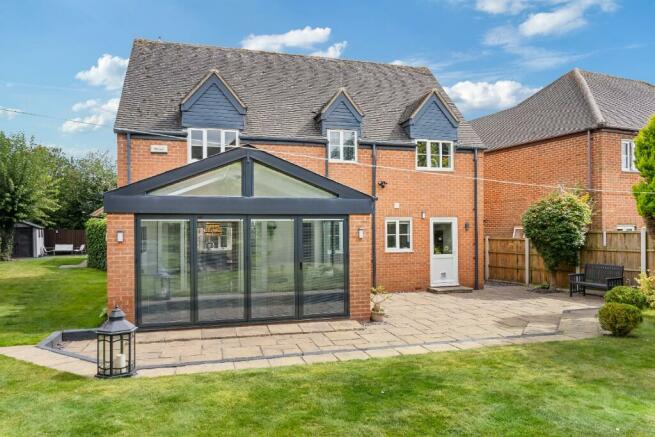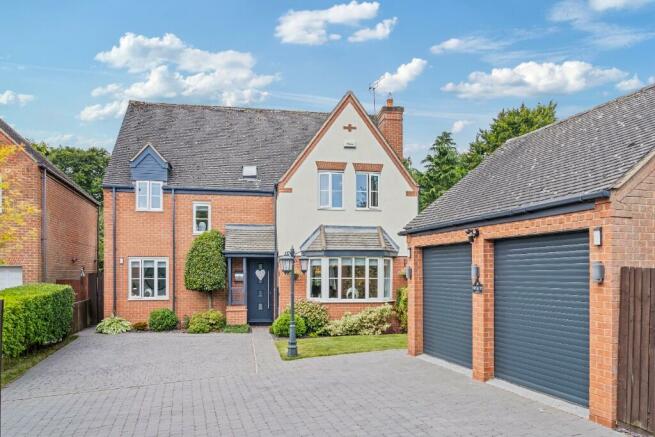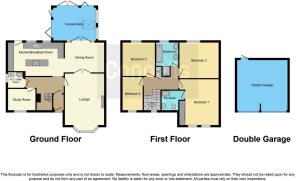Drovers Way, Desford,LE9

- PROPERTY TYPE
Detached
- BEDROOMS
4
- BATHROOMS
2
- SIZE
1,825 sq ft
170 sq m
- TENUREDescribes how you own a property. There are different types of tenure - freehold, leasehold, and commonhold.Read more about tenure in our glossary page.
Freehold
Key features
- Beautifully presented family home appointed to an exacting standard.
- Highly regarded village location.
- Lounge, dining room, study, wc/utility and stunning garden room/conservatory.
- Bespoke designer breakfast kitchen with quality appliances.
- Master bedroom with contemporary styled ensuite shower.
- Three further good bedrooms.
- Family bathroom with modern and stylish suite.
- Double detached insulated garage with electric roller shutter doors.
- Mature and private corner plot of generous proportions.
- Quiet end of close position within prestigious development,
Description
Desford is a charming and historic village (mentioned in the Doomsday book 1086) located approximately 8 miles West of Leicester offering a variety of period property, substantial family homes with generous plots and outlying recently constructed developments. There is a vibrant local community well served by a renowned local pub (The Blue Bell), Parish Church, shops and eateries and a popular community primary school and Bosworth academy (Ofsted rated outstanding).
Desford is surrounded by some of Leicestershires most beautiful countryside with many scenic walks and bridle ways to enjoy.
Easy access to Leicester (7 miles) and Fosse Park/Junction 21 is afforded whilst the towns of Hinckley (8 miles) and Loughborough (11 miles) are close by as is Leicester Railway Station and East Midlands airport.
The accommodation in more detail comprises
Entrance Porch. 5' x 4'10"
With polished tiled flooring and giving access to
Reception Hall. 12'7" x 5'1
A light, airy and welcoming reception hallway with polished tiled floor, stairs to the first floor with stylish glass banisters and doors to
WC/Utility. 5'5" x 4'11"
A useful cloaks/utility room with modern wc with hidden cistern, space and plumbing for washing machine, polished tiled floor and a window to the side.
Study. 9'2" x 6'9"
Useful study/snug room ideal for working from home with window to the front.
Lounge. 19'11" x 13'1"
Spacious principle reception room with contemporary styles remote controlled wall mounted gas fire, bow window to the front and double doors to
Dining Room. 13'1" x 9'10"
An elegant dining room with polished tiled floor, door opening to garden room and door to
Kitchen/Breakfast Room. 18'7" x 11'1"
Lovely grey and white high gloss kitchen with quartz work top surfaces and a comprehensive range of quality appliances to include stainless steel sink with mixer tap, island unit with induction hob, extractor over and breakfast bar, built in oven, microwave and coffee machine, integrated dishwasher, down lighting to ceiling, polished tiled flooring and a windows to the rear with pretty garden views.
Garden Room/conservatory. 14'1" x 11'1"
A bespoke garden room of brick and triple glazed glass, polished tiled flooring, reflective blinds and bifold doors to rear and side truly allowing the garden in.
First Floor Landing
A light and spacious landing glass balustrade, linen cupboard and doors to
Master Bedroom One. 15'7" x 13'2"
With built in wardrobe, windows to the front and access to
Ensuite. 7'3" x 6'7"
Refurbished to now provide a crisp modern and contemporary fully tiled suite with walk in waterfall shower, wash hand basin, wc with hidden cistern and velux window.
Bedroom Two. 13'1" x 11'10"
Having a built in wardrobe and a window to the rear.
Bedroom Three. 11'2" x 10'10"
With window to the rear
Bedroom Four. 10'11" x 6'7"
Having a window to the front.
Family Bathroom. 11' x 7'5"
A beautifully refurbished suite with free standing tub, "his and her" wash hand basins, shower cubicle, window to the rear and the whole being attractively tiled.
Double Garage
Being fully insulated with power, light and electric roller doors to front.
To the front is an extensive block paved driveway proving parking for numerous vehicles.
To the side is a generous lawned area sweeping around to the rear with large private terrace ideal for entertaining and a further shaped lawn with beds and borders.
- COUNCIL TAXA payment made to your local authority in order to pay for local services like schools, libraries, and refuse collection. The amount you pay depends on the value of the property.Read more about council Tax in our glossary page.
- Ask agent
- PARKINGDetails of how and where vehicles can be parked, and any associated costs.Read more about parking in our glossary page.
- Yes
- GARDENA property has access to an outdoor space, which could be private or shared.
- Yes
- ACCESSIBILITYHow a property has been adapted to meet the needs of vulnerable or disabled individuals.Read more about accessibility in our glossary page.
- Ask agent
Drovers Way, Desford,LE9
NEAREST STATIONS
Distances are straight line measurements from the centre of the postcode- Narborough Station5.3 miles
- South Wigston Station7.3 miles
Notes
Staying secure when looking for property
Ensure you're up to date with our latest advice on how to avoid fraud or scams when looking for property online.
Visit our security centre to find out moreDisclaimer - Property reference droversrm. The information displayed about this property comprises a property advertisement. Rightmove.co.uk makes no warranty as to the accuracy or completeness of the advertisement or any linked or associated information, and Rightmove has no control over the content. This property advertisement does not constitute property particulars. The information is provided and maintained by Adore Fine Homes Limited, Leicester. Please contact the selling agent or developer directly to obtain any information which may be available under the terms of The Energy Performance of Buildings (Certificates and Inspections) (England and Wales) Regulations 2007 or the Home Report if in relation to a residential property in Scotland.
*This is the average speed from the provider with the fastest broadband package available at this postcode. The average speed displayed is based on the download speeds of at least 50% of customers at peak time (8pm to 10pm). Fibre/cable services at the postcode are subject to availability and may differ between properties within a postcode. Speeds can be affected by a range of technical and environmental factors. The speed at the property may be lower than that listed above. You can check the estimated speed and confirm availability to a property prior to purchasing on the broadband provider's website. Providers may increase charges. The information is provided and maintained by Decision Technologies Limited. **This is indicative only and based on a 2-person household with multiple devices and simultaneous usage. Broadband performance is affected by multiple factors including number of occupants and devices, simultaneous usage, router range etc. For more information speak to your broadband provider.
Map data ©OpenStreetMap contributors.




