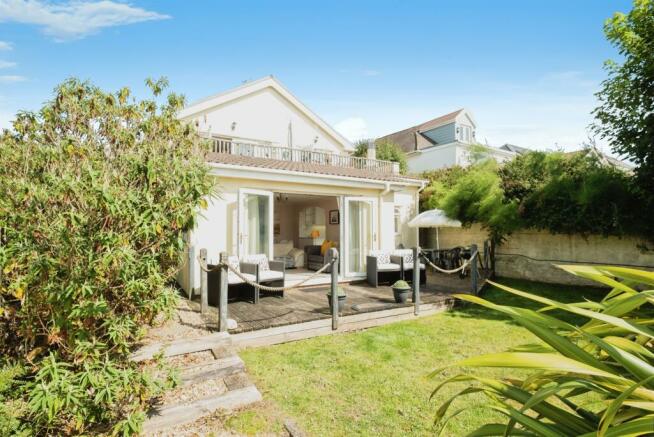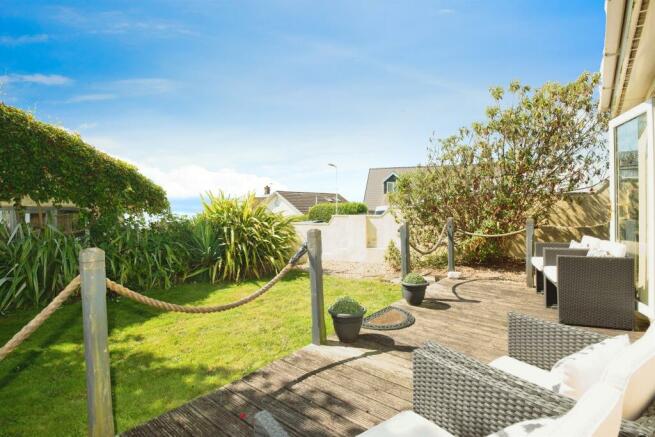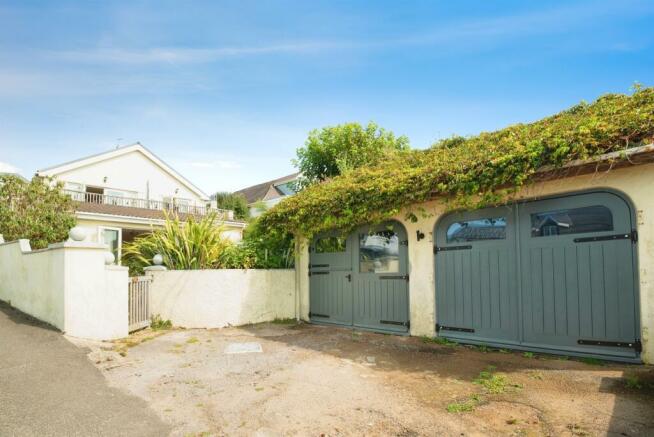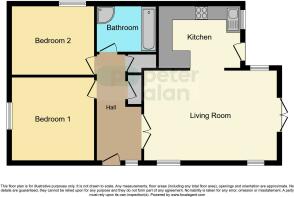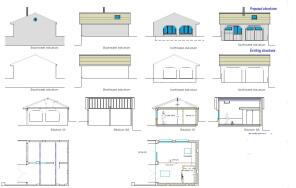Seaview Drive, Ogmore-By-Sea, Ogmore By Sea

- PROPERTY TYPE
Apartment
- BEDROOMS
2
- BATHROOMS
1
- SIZE
Ask agent
Key features
- Council Tax - band D
- Unique and Stylish, Spacious Two Bedroom Ground Floor Apartment Within a Detached Converted Building, All on One Level with No Stairs
- Enjoy Your Own Peaceful, Private Garden, Perfect For Relaxation
- Stunning Sea Views; Spectacular Vistas and Frequent Magnificent Sunsets
- VERSATILE DOUBLE GARAGE; Includes Full Planning Permission Granted in 2022 To Complete The Conversion Into A Home Office / Garden Room Complete with Kitchenette and Log Burner. 2022/00699/FUL
Description
SUMMARY
Explore this rare coastal treasure! A beautiful two-bedroom ground floor apartment, offering an expansive garden. Comes with full planning approval to transform the garage into a custom home office or garden room OR JUST LEAVE AS A DOUBLE GARAGE. Enjoy stunning sea views—your ideal getaway awaits!
DESCRIPTION
Presenting Marine Lodge to the market, where coastal elegance meets modern living. A truly exceptional property that offers an unparalleled combination of comfort, and natural beauty.
This one of a kind, ground-floor apartment is set within a beautifully converted detached building, boasting its own private gated entrance and secluded garden. Designed with both style and functionality in mind, this home is perfect for anyone seeking a peaceful retreat by the sea, with the added convenience of no stairs and secure outdoor space.
The Boathouse offers versatile space, featuring bespoke wooden doors, which can serve as a double garage, or be transformed to a home office / garden room.
This distinctive home offers not just a place to live, but a lifestyle, with its combination of spacious, stylish interiors, magnificent sea views, and proximity to both nature and city life, Marine Lodge and The Boathouse present an unmatched opportunity to own a piece of coastal paradise. Whether you're seeking a permanent residence, a holiday home, or an investment opportunity, as mentioned in a recent newspaper article Ogmore By Sea is becoming a hot spot for people relocating from the bustling crowds of the city and this property offers endless possibilities to create the life you've always dreamed of.
With no onwards chain, this property simply must be viewed.
The Property- Marine Lodge
Marine Lodge features two spacious double bedrooms, an open-plan living and dining area with French doors that lead directly to a private garden, all perfectly framed by stunning sea views that promise to captivate your senses. Imagine waking up to the gentle sound of the waves, with the golden hues of the sunset painting the sky each evening-a daily reminder of the beauty that surrounds you. With seamless indoor-outdoor living the thoughtful design of this home makes it an ideal choice for those who value both aesthetics and practicality.
The spacious garden, complete with a raised decking area, provides a perfect setting for alfresco dining, morning coffees, or simply soaking in the tranquil ambiance of your surroundings.
With a location that offers both privacy and convenience, this property is truly a rare find. Ideal for all ages and lifestyles whether you're a young family, a professional working from home, or someone seeking a serene retirement, Marine Lodge caters to all.
The spacious layout and additional storage space make it a versatile choice, while the proximity to the beach, just a short stroll away adds to the allure of this seaside haven.
Location
The property's unique location also offers easy access to a range of amenities, including local shops, schools, and scenic coastal paths. In the heart of Ogmore-by-Sea. Marine Lodge is perfectly positioned at the entrance to Sea View Drive, in the highly sought-after village of Ogmore-by-Sea.
Ogmore estuary is flanked by Ogmore beach on one side and the dunes of Merthyr Mawr on the other. The M4 and A48 roads provide convenient travel to major local centres. Primary schooling is on hand in the nearby Village of St. Brides Major whilst secondary school catchments falls within the well regarded Cowbridge Comprehensive. The Village of Ogmore By Sea includes a post office/village store, bistro, hairdressers, community centre with cafe.
Entrance Hallway
Enter through a uPVC double glazed front door with matching side panel. The hallway features plastered walls and ceiling, coving, and a radiator. The fitted carpet adds warmth, while a smoke alarm ensures safety. A walk-in airing cupboard with a radiator and light provides additional storage. Another walk-in storage cupboard with lighting offers ample space. White panel doors lead to the bedrooms and bathroom, with part-glazed double doors opening to the main living area.
Lounge / Dining Room 17' 8" x 14' 9" ( 5.38m x 4.50m )
This open-plan space offers stunning sea views of the Bristol Channel and direct access to the garden.
Enjoy breathtaking Coastal views through uPVC double glazed French doors, complete with full-length side panels, leading to the rear garden. Additional uPVC double glazed windows at the front and rear allow natural light to flood the room. The space features two radiators, plastered walls and ceiling, coving, and TV & telephone connection points. An open archway connects the lounge/dining area to the kitchen.
Kitchen 9' 11" x 8' 10" ( 3.02m x 2.69m )
The kitchen offers uPVC double glazed windows and a door to the garden, again with those impressive sea views. It's fitted with a modern kitchen featuring gloss white doors, marble-effect worktops, and tiled splashbacks. The stainless steel sink unit comes with a mixer tap. Integrated appliances include an oven, grill, hob, extractor hood, undercounter fridge, freezer and space for washing machine. The kitchen also houses a new wall-mounted combi gas central heating boiler. Laminate flooring, and a radiator complete this well-designed space.
Bathroom
A uPVC double glazed window to the rear brightens the bathroom, which features a white four-piece suite: close-coupled w.c, pedestal wash hand basin, bath with tiled side panel, and a shower cubicle with a mixer shower. The room is fully tiled, including the floor, with an extractor fan, and a heated towel rail.
Bedroom One 13' 4" x 10' 2" ( 4.06m x 3.10m )
This large double bedroom boasts a uPVC double glazed window to the front, a radiator, and fitted carpet.
Bedroom Two 10' 3" x 9' 11" ( 3.12m x 3.02m )
Another double bedroom with a uPVC double glazed window to the rear. Features a radiator, and fitted carpet.
External
The property is surrounded by gardens to the front and side, all offering stunning sea views. The
Front Garden
is accessible via a pedestrian gate and paved pathway leading to a covered entrance and front door. The area is adorned with decorative stones, shrubs, and palms
The main landscaped, flat garden offers spectacular sea views and sunsets. The space includes a lawn and wooden decking, along with a rear storage area. French doors open to the lounge, with a separate door leading to the kitchen.
Residents Parking on Sea View Drive.
The Boathouse / Double Garage
The Boathouse adds another dimension to this exceptional property. This versatile space is accessed via bespoke wooden doors. It has been left at first fix stage of construction meaning it can serve as a double garage, or can be completed to the architects plans and be a home office / garden room with two large wooden framed windows overlooking the garden to Marine Lodge.
The vendor has advised that the dropped kerb access to the Garage will be done before legal completion takes place.
A Home Like No Other.
Lease Details
999 years from 1 January 2021
The Vendor has advised there are no Ground Rent or Service Charges Payable
We currently hold lease details as displayed above, should you require further information please contact the branch. Please note additional fees could be incurred for items such as leasehold packs.
1. MONEY LAUNDERING REGULATIONS: Intending purchasers will be asked to produce identification documentation at a later stage and we would ask for your co-operation in order that there will be no delay in agreeing the sale.
2. General: While we endeavour to make our sales particulars fair, accurate and reliable, they are only a general guide to the property and, accordingly, if there is any point which is of particular importance to you, please contact the office and we will be pleased to check the position for you, especially if you are contemplating travelling some distance to view the property.
3. The measurements indicated are supplied for guidance only and as such must be considered incorrect.
4. Services: Please note we have not tested the services or any of the equipment or appliances in this property, accordingly we strongly advise prospective buyers to commission their own survey or service reports before finalising their offer to purchase.
5. THESE PARTICULARS ARE ISSUED IN GOOD FAITH BUT DO NOT CONSTITUTE REPRESENTATIONS OF FACT OR FORM PART OF ANY OFFER OR CONTRACT. THE MATTERS REFERRED TO IN THESE PARTICULARS SHOULD BE INDEPENDENTLY VERIFIED BY PROSPECTIVE BUYERS OR TENANTS. NEITHER PETER ALAN NOR ANY OF ITS EMPLOYEES OR AGENTS HAS ANY AUTHORITY TO MAKE OR GIVE ANY REPRESENTATION OR WARRANTY WHATEVER IN RELATION TO THIS PROPERTY.
Brochures
PDF Property ParticularsFull Details- COUNCIL TAXA payment made to your local authority in order to pay for local services like schools, libraries, and refuse collection. The amount you pay depends on the value of the property.Read more about council Tax in our glossary page.
- Band: D
- PARKINGDetails of how and where vehicles can be parked, and any associated costs.Read more about parking in our glossary page.
- Garage
- GARDENA property has access to an outdoor space, which could be private or shared.
- Yes
- ACCESSIBILITYHow a property has been adapted to meet the needs of vulnerable or disabled individuals.Read more about accessibility in our glossary page.
- Ask agent
Seaview Drive, Ogmore-By-Sea, Ogmore By Sea
NEAREST STATIONS
Distances are straight line measurements from the centre of the postcode- Bridgend Station3.9 miles
- Wildmill Station4.5 miles
- Pyle Station4.9 miles
Notes
Staying secure when looking for property
Ensure you're up to date with our latest advice on how to avoid fraud or scams when looking for property online.
Visit our security centre to find out moreDisclaimer - Property reference SDV301464. The information displayed about this property comprises a property advertisement. Rightmove.co.uk makes no warranty as to the accuracy or completeness of the advertisement or any linked or associated information, and Rightmove has no control over the content. This property advertisement does not constitute property particulars. The information is provided and maintained by Peter Alan, Cowbridge. Please contact the selling agent or developer directly to obtain any information which may be available under the terms of The Energy Performance of Buildings (Certificates and Inspections) (England and Wales) Regulations 2007 or the Home Report if in relation to a residential property in Scotland.
*This is the average speed from the provider with the fastest broadband package available at this postcode. The average speed displayed is based on the download speeds of at least 50% of customers at peak time (8pm to 10pm). Fibre/cable services at the postcode are subject to availability and may differ between properties within a postcode. Speeds can be affected by a range of technical and environmental factors. The speed at the property may be lower than that listed above. You can check the estimated speed and confirm availability to a property prior to purchasing on the broadband provider's website. Providers may increase charges. The information is provided and maintained by Decision Technologies Limited. **This is indicative only and based on a 2-person household with multiple devices and simultaneous usage. Broadband performance is affected by multiple factors including number of occupants and devices, simultaneous usage, router range etc. For more information speak to your broadband provider.
Map data ©OpenStreetMap contributors.
