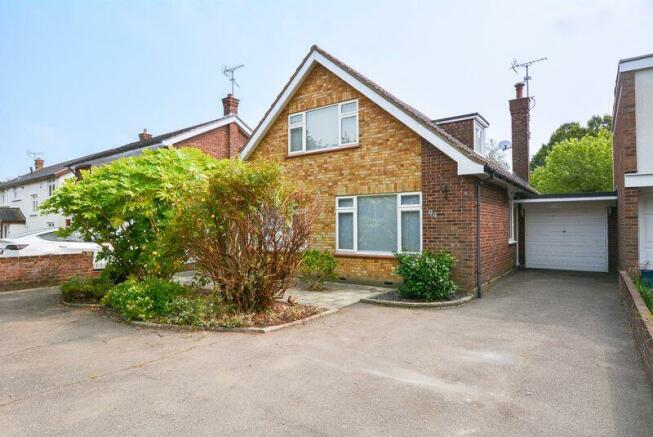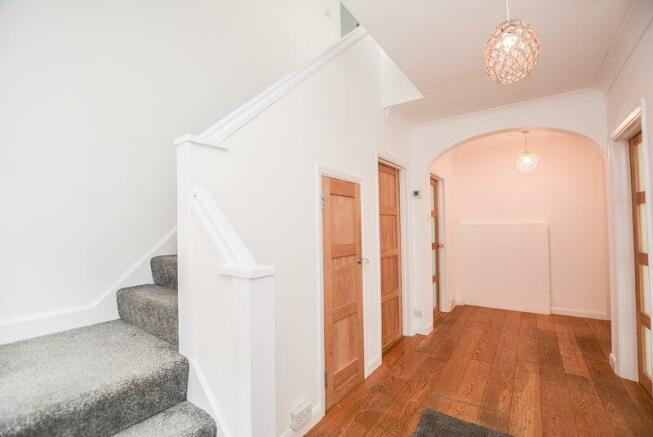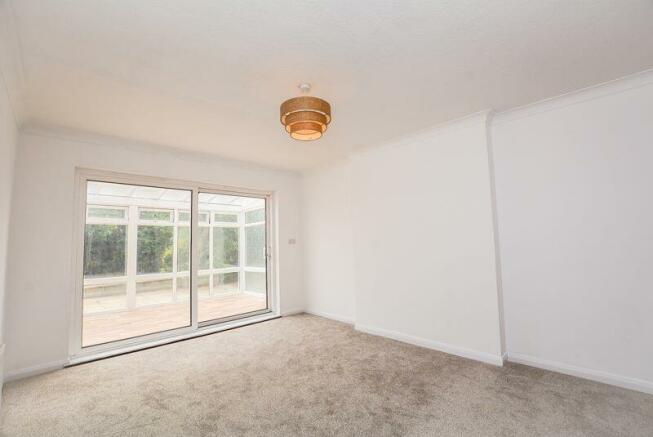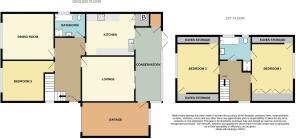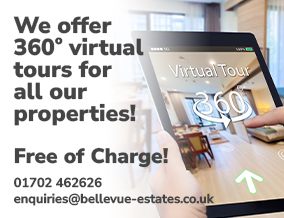
Southchurch Boulevard, Southend-On-Sea
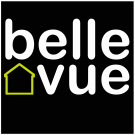
Letting details
- Let available date:
- Ask agent
- Deposit:
- Ask agentA deposit provides security for a landlord against damage, or unpaid rent by a tenant.Read more about deposit in our glossary page.
- Min. Tenancy:
- Ask agent How long the landlord offers to let the property for.Read more about tenancy length in our glossary page.
- Let type:
- Long term
- Furnish type:
- Unfurnished
- Council Tax:
- Ask agent
- PROPERTY TYPE
Detached
- BEDROOMS
3
- BATHROOMS
2
- SIZE
Ask agent
Key features
- Three/Four Double Bedrooms with Additional Reception Rooms
- Conservatory
- Ample Off Street Parking & Garage
- In A Highly Sought After Location
- Within A Popular School Catchment Zone
- Two Bathrooms
- Local to Shops and Popular Transport Routes
- Modern and Spacious Interior
- Generous Back Garden
- Available Now!
Description
Entrance Hallway
Accessed via a wooden paneled front door, you are welcomed into the entrance hallway. With a large, obscured window towards the side elevation of the property, this space is finished with wooden flooring and painted walls. Benefiting from a fitted radiator, there is a rising corner staircase that leads to the first floor landing, with a built in, under the stairs storage unit. There are further doors leading to the kitchen, lounge, dining room as well as the third bedroom.
Lounge
14' 11'' x 11' 10'' (4.54m x 3.60m)
Accessed via the entrance hallway, there is a good sized, bright lounge. With glass sliding doors towards the rear elevation of the property, this space is abundant in natural light that, when accompanied by a decorative, wallpapered feature wall, creates a tranquil space to unwind. Finished with carpet flooring and painted walls, the sliding doors lead out into the conservatory.
Kitchen/Breakfast Room
13' 0'' x 11' 9'' (3.96m x 3.58m)
Accessed via the entrance hallway, there is a spacious kitchen. Comprised of both eye level and low level units, this space houses amenities such as an inset, dual basin sink as well as an inset, elevated oven and matching hob. Finished with tiled flooring and tiled walls, this space benefits from dual aspect windows towards the side elevation as well as the rear elevation. There is a further folding door that leads into a boiler cupboard that provides additional storage as well as a double glazed, uPVC door that leads into conservatory.
Dining Room/Bedroom Four
14' 8'' x 13' 2'' (4.47m x 4.01m)
Accessed via the entrance hallway, you are guided into the dining room/bedroom four. With a large window towards the front elevation of the property, this space boasts ample natural light whilst also housing a fitted radiator and featuring a decorative fireplace. Finished with carpet flooring and painted walls.
Bedroom Three
11' 1'' x 11' 11'' (3.38m x 3.63m)
Accessed via the entrance hallway, there is a third, double bedroom. Finished with carpet flooring and painted walls, this space benefits from a window towards the front elevation of the property that allows ample natural light, whilst also housing a fitted radiator.
Ground Floor Bathroom
8' 9'' x 7' 5'' (2.66m x 2.26m)
Accessed via the entrance hallway, there is a four piece, ground floor bathroom. Designed for comfortable living, this space is comprised of a shower cubical with a wall mounted shower, paneled bath, hand wash basin paired with a vanity unit and a low level W/C. Additional benefits of this space include a wall mounted mirror unit as well as a fitted radiator and two obscured double glazed windows to the side elevation. With modern touches, this space is finished with wood effect flooring, splashback wall tiling and recessed spot lighting.
Conservatory
7' 6'' x 21' 3'' (2.28m x 6.47m)
Accessed via both the lounge and the kitchen, there is a double glazed conservatory. Finished with wood effect flooring and painted walls, this space welcomes an abundance of natural light whilst also providing access to the garage via a wooden door, and further access to the garden via double glazed French doors. Added benefits of this space include a utility cupboard that provides plumbing access.
First Floor Landing
As you are led up by the rising staircase, you enter the first floor landing. Finished with carpet flooring and painted walls, this space benefits from a large window towards the side elevation, as well as a fitted radiator and a wall mounted mirror.
Bedroom One
15' 0'' x 11' 10'' (4.57m x 3.60m)
Accessed via the first floor landing, you are welcomed into the master bedroom. Decorated with navy blue painted walls, this space is enviable for its built in storage units as well as its large window towards the rear elevation of the property. Added benefits include additional storage in the eaves, a fitted radiator as well as a further door that leads into the bathroom.
Bedroom Two
11' 3'' x 13' 0'' (3.43m x 3.96m)
Accessed via the first floor landing, you are guided into the secondary bedroom. With storage units in the eaves, this space brings in natural light from the window towards the front elevation of the property whilst also benefiting from a fitted radiator. Finished with carpet flooring and painted walls.
First Floor Bathroom
8' 10'' x 6' 8'' (2.69m x 2.03m)
From the first floor landing, you enter the upstairs bathroom. Designed for comfortable living, this space is comprised of a low level W/C, a paneled bath, a pedestal sink and shower cubicle with a wall mounted shower. Additional benefits of this space include a wall mounted, heated towel rail, a wall mounted mirror and two obscured double glazed windows towards the side elevation of the property. There is a further door that allows access to the master bedroom.
Off Street Parking
There is a large front garden providing ample off street parking.
Garage
19' 4'' x 8' 8'' (5.89m x 2.64m)
Accessed via both the conservatory as well as a up and over door towards the front elevation of the property, there is a spacious garage. With concrete flooring and painted walls, this space benefits from a window towards the rear elevation of the property as well as wall mounted shelving units for additional storage.
Rear Garden
70' 5'' x 39' 0'' (21.45m x 11.88m)
Accessed via the conservatory, there is a generous South backing garden towards the rear elevation of the property. With a large section of patio, this space provides a scenic outdoor seating area, whilst allowing for amenities such as a washing line. With the majority of the garden laid to lawn, there is a secondary section of brick patio towards the rear. Abundant in an variety of flora, this space makes an ideal retreat into nature.
Brochures
Property BrochureFull Details- COUNCIL TAXA payment made to your local authority in order to pay for local services like schools, libraries, and refuse collection. The amount you pay depends on the value of the property.Read more about council Tax in our glossary page.
- Band: F
- PARKINGDetails of how and where vehicles can be parked, and any associated costs.Read more about parking in our glossary page.
- Yes
- GARDENA property has access to an outdoor space, which could be private or shared.
- Yes
- ACCESSIBILITYHow a property has been adapted to meet the needs of vulnerable or disabled individuals.Read more about accessibility in our glossary page.
- Ask agent
Southchurch Boulevard, Southend-On-Sea
NEAREST STATIONS
Distances are straight line measurements from the centre of the postcode- Southend East Station0.6 miles
- Thorpe Bay Station0.8 miles
- Southend Victoria Station1.5 miles
About the agent
Our highly experienced staff combine a personal touch with the benefits of membership of TEAM, a nationwide network of over 500 offices.
Although we have embraced all the advantages of the latest technologies, we retain our core traditional values of ethical, efficient and effective service delivered in a polite and professional manner. Our mission statement is "To consistently exceed the expectations of our customers" and a high level of personal recommendations from past and present c
Industry affiliations

Notes
Staying secure when looking for property
Ensure you're up to date with our latest advice on how to avoid fraud or scams when looking for property online.
Visit our security centre to find out moreDisclaimer - Property reference 12462353. The information displayed about this property comprises a property advertisement. Rightmove.co.uk makes no warranty as to the accuracy or completeness of the advertisement or any linked or associated information, and Rightmove has no control over the content. This property advertisement does not constitute property particulars. The information is provided and maintained by Belle Vue Property Services, Southend-on-sea. Please contact the selling agent or developer directly to obtain any information which may be available under the terms of The Energy Performance of Buildings (Certificates and Inspections) (England and Wales) Regulations 2007 or the Home Report if in relation to a residential property in Scotland.
*This is the average speed from the provider with the fastest broadband package available at this postcode. The average speed displayed is based on the download speeds of at least 50% of customers at peak time (8pm to 10pm). Fibre/cable services at the postcode are subject to availability and may differ between properties within a postcode. Speeds can be affected by a range of technical and environmental factors. The speed at the property may be lower than that listed above. You can check the estimated speed and confirm availability to a property prior to purchasing on the broadband provider's website. Providers may increase charges. The information is provided and maintained by Decision Technologies Limited. **This is indicative only and based on a 2-person household with multiple devices and simultaneous usage. Broadband performance is affected by multiple factors including number of occupants and devices, simultaneous usage, router range etc. For more information speak to your broadband provider.
Map data ©OpenStreetMap contributors.
