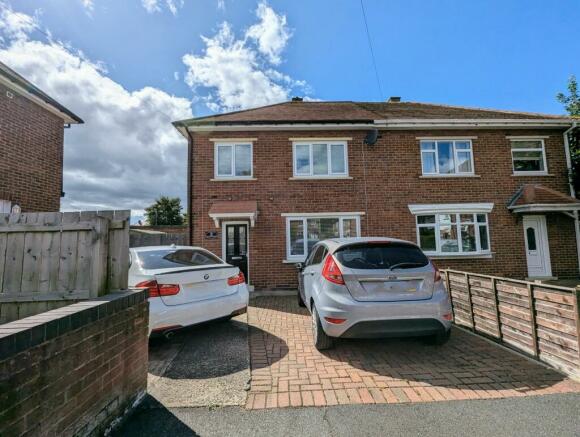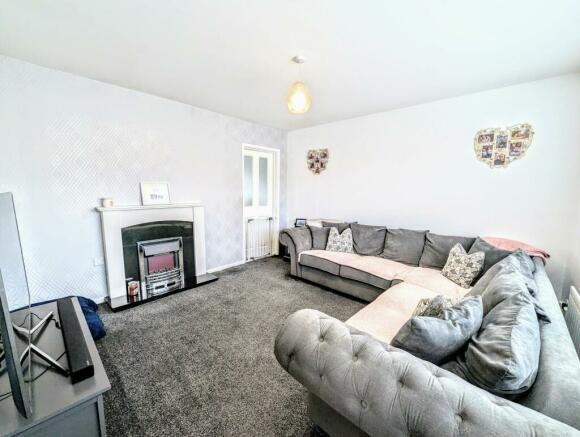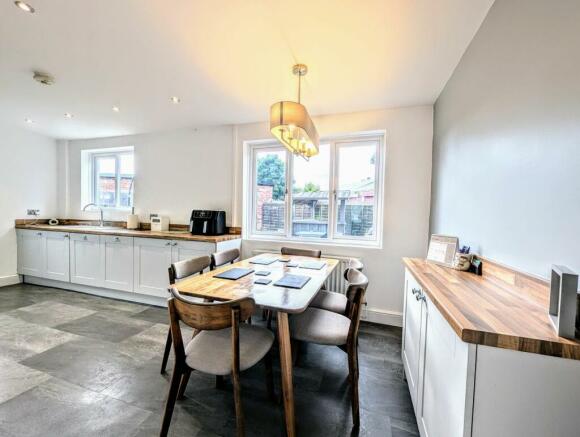Melrose Grove, Jarrow, NE32

- PROPERTY TYPE
Semi-Detached
- BEDROOMS
3
- BATHROOMS
1
- SIZE
883 sq ft
82 sq m
- TENUREDescribes how you own a property. There are different types of tenure - freehold, leasehold, and commonhold.Read more about tenure in our glossary page.
Freehold
Key features
- 3 Bedroomed
- Semi Detached
- Driveway for 2 Cars
- Open Plan Kitchen / Diner
- Neutral Decor
- Close to Metro
- Generous Lounge
- Loft Partly Boarded with Ladders
Description
Located in the sought-after Melrose Grove of Jarrow, this exquisite 3-bedroom semi-detached house is a true gem on the property market. Stepping inside, you are greeted by a generous lounge adorned with an elegant electric fire, setting a cozy ambience perfect for relaxation. The open plan kitchen and diner layout seamlessly flow from the living area, providing an ideal space for entertaining guests or simply enjoying family meals together. The beautiful kitchen features sleek wood look bench tops, integrated appliances, and ample storage space.
Ascending the stairs, you will find two spacious double bedrooms offering comfort and tranquility. The third bedroom boasts fitted wardrobes, ensuring ample storage solutions for all residents. Throughout the property, a neutral decor creates a versatile canvas for personalization and individual style.
The neutral decor throughout the property creates a versatile canvas for personal touches to make it truly feel like home. Conveniently located close to the Metro, this property also features a driveway with parking space for 2 cars, ensuring convenience and accessibility for residents.
Additionally, the loft, partly boarded with ladders, offers potential for storage or conversion to suit individual needs. The outdoor space is equally enchanting, with a neatly lawned garden complemented by a decked area, perfect for outdoor gatherings and relaxation. This space also includes a designated spot for a BBQ, as well as an outside tap and sockets, making outdoor entertaining a delight.
The property offers a driveway with space for 2 cars, ensuring that parking is always readily available.
EPC Rating: D
Entrance
3.86m x 1.95m
Sturdy composite door, you’ll be greeted by the inviting staircase leading up to the first floor, Laminate flooring, efficient radiator, window.
Lounge
3.91m x 3.82m
Spacious lounge area that is ideal for kicking back and watching your favourite shows on the TV, electric fire, natural light streaming in through the window, soft carpet underfoot.
Kitchen / Diner
6.01m x 3.86m
Stylish kitchen with spotlights to the ceiling, integrated appliances such as a dishwasher, oven, and fridge freezer, induction hob, extractor hood ensures that cooking smells are kept at bay, wood look bench tops, two windows flooding the kitchen with natural light.
First Floor Landing
2.86m x 2.79m
Storage space, window flooding though natural light and grey carpet to the floor.
Bedroom 1
3.86m x 3.81m
Carpet to the floor, Radiator and Window.
Bedroom 2
3.28m x 3.09m
Carpet to the floor, Window, Radiator.
Bedroom 3
2.91m x 2.31m
Carpet to the flooring, Radiator, Window and Fitted Wardrobes.
Bathroom
2.52m x 1.69m
A classic 3 piece suite, complete with a panel bath and a convenient shower over the bath ,two windows flooding the space with natural light, a functional sink and a separate W/C.
Garden
Half Decked Area, Half lawned area with bbq space, outside tap and sockets
- COUNCIL TAXA payment made to your local authority in order to pay for local services like schools, libraries, and refuse collection. The amount you pay depends on the value of the property.Read more about council Tax in our glossary page.
- Band: A
- PARKINGDetails of how and where vehicles can be parked, and any associated costs.Read more about parking in our glossary page.
- Yes
- GARDENA property has access to an outdoor space, which could be private or shared.
- Private garden
- ACCESSIBILITYHow a property has been adapted to meet the needs of vulnerable or disabled individuals.Read more about accessibility in our glossary page.
- Ask agent
Energy performance certificate - ask agent
Melrose Grove, Jarrow, NE32
NEAREST STATIONS
Distances are straight line measurements from the centre of the postcode- Bede Metro Station0.5 miles
- Brockley Whins Metro Station0.5 miles
- Simonside Metro Station0.6 miles
About the agent
Conway Christie Estate Agency takes a fresh approach to selling houses, providing fantastic service to our clients, we are not your typical high street agent. We provide our clients a reactive, round the clock service, which means we are on hand to handle viewings and offers whilst other agents are closed.
With experience of the traditional and online estate agency models, we have picked the best bits to create a vibrant estate agency which puts our clients and their needs at the forefr
Industry affiliations

Notes
Staying secure when looking for property
Ensure you're up to date with our latest advice on how to avoid fraud or scams when looking for property online.
Visit our security centre to find out moreDisclaimer - Property reference c6769a5f-61bc-46a3-8c1a-34ee0ecb908e. The information displayed about this property comprises a property advertisement. Rightmove.co.uk makes no warranty as to the accuracy or completeness of the advertisement or any linked or associated information, and Rightmove has no control over the content. This property advertisement does not constitute property particulars. The information is provided and maintained by Conway Christie, South Tyneside. Please contact the selling agent or developer directly to obtain any information which may be available under the terms of The Energy Performance of Buildings (Certificates and Inspections) (England and Wales) Regulations 2007 or the Home Report if in relation to a residential property in Scotland.
*This is the average speed from the provider with the fastest broadband package available at this postcode. The average speed displayed is based on the download speeds of at least 50% of customers at peak time (8pm to 10pm). Fibre/cable services at the postcode are subject to availability and may differ between properties within a postcode. Speeds can be affected by a range of technical and environmental factors. The speed at the property may be lower than that listed above. You can check the estimated speed and confirm availability to a property prior to purchasing on the broadband provider's website. Providers may increase charges. The information is provided and maintained by Decision Technologies Limited. **This is indicative only and based on a 2-person household with multiple devices and simultaneous usage. Broadband performance is affected by multiple factors including number of occupants and devices, simultaneous usage, router range etc. For more information speak to your broadband provider.
Map data ©OpenStreetMap contributors.



