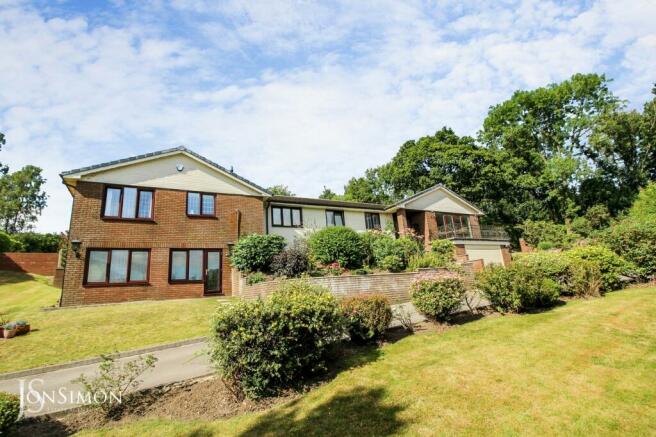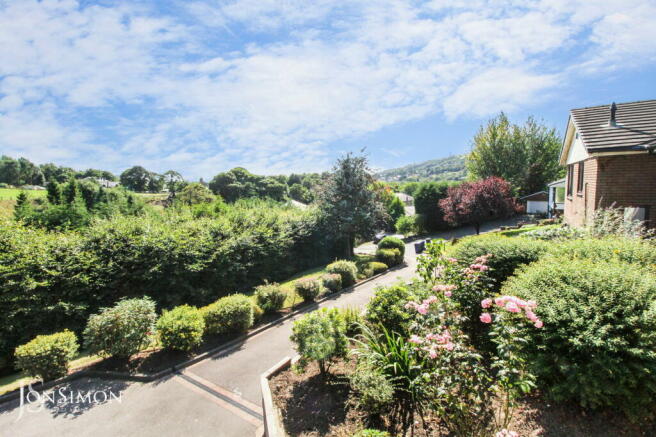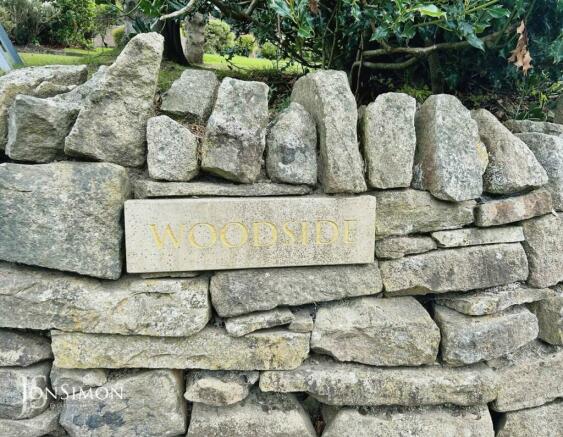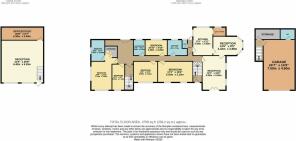
Edenwood Road, Ramsbottom, Bury, BL0

Letting details
- Let available date:
- Now
- Deposit:
- £3,600A deposit provides security for a landlord against damage, or unpaid rent by a tenant.Read more about deposit in our glossary page.
- Min. Tenancy:
- 6 months How long the landlord offers to let the property for.Read more about tenancy length in our glossary page.
- Furnish type:
- Part furnished
- Council Tax:
- Ask agent
- PROPERTY TYPE
Detached
- BEDROOMS
5
- BATHROOMS
4
- SIZE
Ask agent
Key features
- Stunning Five Bedroom Detached Property Set in 1.5 Acres
- Prime location close to motorway network and Ramsbottom village
- Extensive well maintained gardens, Sweeping Driveway, Double garage and Games Room
- Picturesque Views Over Local Countryside
- Garden Maintenance Included
- Two Large Reception Rooms, Balcony & Study
- Dining Kitchen & Utility Room
- En Suite Shower Room, Family Bathroom, Shower Room & Guest WC
- Waterfall With Japanese Style Garden & Bridge
- Feature Sun Room With Patio Doors Leading Onto The Garden
Description
** EXCEPTIONAL DETACHED RESIDENCE ** AVAILABLE IMMEDIATELY ** STUNNING GARDENS & VIEWS ** Located at the end of a quiet, exclusive and private cul-de-sac, this unique detached residence offers a wealth of accommodation, set within a superb garden plot with a backdrop of spectacular countryside views towards Holcombe Brook Hill and beyond. The property offers access to an abundance of everyday amenities that would suit a professional family. Ramsbottom Town Centre is within walking distance, Stubbins Primary School a stone's throw away, transport links for those who commute and outdoor pursuits right on your doorstep. As soon as you step into the house, you will feel at home. The property has many attractive features that you will fall in love with. Most of the living accommodation is on the first floor; in brief it comprises of entrance hallway, stairs leading to the upper-level landing, lounge with feature stone fireplace and floor-to ceiling windows with patio access to balcony where you can take in the countryside views and morning sun. The bright dining room with patio access to the side garden. The dining kitchen is fitted with a range of bespoke hand-painted units, granite worktops, range cooker and integrated fridge and freezer. There is a separate utility with space for washer, dryer, and dishwasher. There is a small hallway off the kitchen with storage cupboard, cloakroom/w.c. and backdoor access to the rear garden. The main inner hallway serves the five bedrooms; bedroom one benefits from fitted wardrobes and a contemporary four-piece en-suite shower room. All of the bedrooms are fitted with built-in furniture, with three double bedrooms and one single. There is a four-piece family bathroom and a three-piece family shower room. At the end of the main hallway, there is a bright and airy versatile living area/sun room with patio access to the garden, it could be perfect for enjoying a morning coffee, reading a book or as additional office space if required. The second stairway leads downstairs to a reception room that has ground level access. This space could be used as an additional lounge, playroom, or as storage space. There is a large office / study with built-in desk and shelving. There is a double garage with additional workshop or storage space and stairs leading to the main entrance hallway. The property is set on 1.5 acres of beautifully maintained gardens, with manicured lawns, well-stocked borders of mature trees, shrubs, and bedding plants. There is a beautiful waterfall feature surrounded by a Japanese style garden with walkover wooden bridge. The sweeping driveway offers parking for multiple vehicles for ample off road parking. Due to the extensive grounds, the owners will continue to pay gardeners to attend the property once a week to ensure it is maintained. Viewing is an absolute must to appreciate this truly individual property via our Ramsbottom office.
Tenure: Freehold
Local Authority/Council Tax
Bury Council: F Annual Amount:£3306.049 Approx.
Flood Risk: Very Low
Broadband availability
Superfast: Download: 80Mbps Upload: 20Mbps
Mobile Coverage
EE - Limited, Vodafone - Limited, Three - Limited, O2 - Likely
Entrance Hallway
Staircase to upper and lower floors.
Lounge
5.46m(17'11'') x 4.82m(15'10'') An attractive main living room, with windows on two elevations, enjoying views of woodland and over fields to front. A York stone 'Minster' style fireplace provides the main focal point, fitted 'coals effect' gas fire, ornate ceiling cornice, recessed lighting, wall picture light. French doors open onto a tiled balcony, complete with wrought-iron balustrade, again making the most of the views from this slightly elevated setting.
Dining Room
5.83m(19'2'') x 3.57m(11'8'') A delightful reception room, currently used as a separate dining room with access to the gardens.
Dining Kitchen
5.22m(17'2'') x 3.84m(12'7'') A generous bespoke fitted kitchen, well equipped with integrated appliances, including a 'Falcon' range cooker, 'granite' worksurfaces, inset one-and-a-half bowl sink, breakfast bar, part tiled walls, overlaid oak flooring, recessed lighting, windows on two elevations, beamed ceiling.
Sun Room
4.58m(15'0'') x 2.95m(9'8'') A versatile living area, taking full advantage of the aspect over 'waterfall' water feature, with French doors accessing large patio area, overlaid oak flooring.
Utility Room
2.98m(9'9'') x 2.01m(6'7'') Fitted wall units and generous worksurface, plumbed for automatic washing machine and dishwasher, space for tumble dryer and additional under-surface fridge, tiled floor, plinth heater.
Rear Entrance
Lobby with inbuilt broom cupboard, cloakroom/wc.
Cloakroom/WC
Two piece suite comprising hand wash basin and w.c., tiled floor, part tiled walls.
Inner Hallway
Inbuilt wardrobe/storage.
Bedroom One
Bedroom/Dressing Area 6.36m(20'10'') x 3.52m(11'7'') overall. Enjoying views from windows on two elevations, fitted with wardrobes and dressing table, matching bedside cabinets, bedside wall lights.
En Suite Shower Room
3.34m(11'0'') x 2.04m(6'8'') Superb four piece suite comprising large shower enclosure, wash basin, w.c.,bidet. Both the vanity cupboards and dressing table have 'Corian' worksurfaces, part tiled walls, tiled floor.
Bedroom Two
5.16m(16'11'') x 3.04m(10'0'') Double, fitted bedroom with windows on two elevations, including wardrobes, dressing table and desk unit, views to front.
Bedroom Three
3.19m(10'6'') x 3.02m(9'11'') Including fitted wardrobe, overhead storage and desk/dresser, view to rear.
Bedroom Four
3.37m(11'1'') x 3.05m(10'0'') Plus wall of fitted wardrobes and including matching dressing table, bedside cabinets and bedside wall lights.
Bedroom Five
4.09m(13'5'') x 1.86m(6'1'') plus recess A good sized fitted single bedroom including wardrobes, drawers and vanity basin, views to front.
Family Bathroom
3.01m(9'11'') x 2.51m(8'3'') overall. Five piece suite comprising jacuzzi bath, multi-jet shower, hand wash basin, bidet, w.c., part tiled walls, recessed lighting.
Family/Games Room
6.39m(21'0'') x 6.26m(20'7'') Windows on two elevations.
Study
6.33m(20'9'') x 2.00m(6'7'') Including workstation/desk and wall storage/archive cupboards and shelves.
Storage Room
4.31m(14'2'') x 1.62m(5'4'') Quarry tiled floor, plumbed for automatic washing machine, useful storage area.
Double Garage
7.51m(24'8'') x 4.65m(15'3'') Large double garage with 'roller shutter' door, wall mounted central heating boiler, power and light.
Parking
A sweeping tarmacadam driveway leads to garage and hardstanding area with parking for several vehicles.
Gardens
Mature, generously stocked gardens comprising rolling lawns, specimen shrub beds and borders, rose garden, waterfall water feature.
Views
Across the valley to surrounding hills.
Brochures
Brochure 1- COUNCIL TAXA payment made to your local authority in order to pay for local services like schools, libraries, and refuse collection. The amount you pay depends on the value of the property.Read more about council Tax in our glossary page.
- Band: F
- PARKINGDetails of how and where vehicles can be parked, and any associated costs.Read more about parking in our glossary page.
- Yes
- GARDENA property has access to an outdoor space, which could be private or shared.
- Yes
- ACCESSIBILITYHow a property has been adapted to meet the needs of vulnerable or disabled individuals.Read more about accessibility in our glossary page.
- Ask agent
Edenwood Road, Ramsbottom, Bury, BL0
NEAREST STATIONS
Distances are straight line measurements from the centre of the postcode- Entwistle Station4.3 miles
- Bury Interchange Tram Stop4.8 miles
- Bury Station4.8 miles
About the agent
From bungalows and small terraced houses and apartments to grand country estates with equestrian facilities, and just about everything in between, we have helped our clients to put their properties on the market and rent them to the perfect
tenants
for over twelve years.
We provide our specialist local property services to customers in and around the Ramsbottom area. Our expertise concerning the challenges of the local market means we are
Industry affiliations




Notes
Staying secure when looking for property
Ensure you're up to date with our latest advice on how to avoid fraud or scams when looking for property online.
Visit our security centre to find out moreDisclaimer - Property reference 28094431. The information displayed about this property comprises a property advertisement. Rightmove.co.uk makes no warranty as to the accuracy or completeness of the advertisement or any linked or associated information, and Rightmove has no control over the content. This property advertisement does not constitute property particulars. The information is provided and maintained by JonSimon Estate Agents, Ramsbottom. Please contact the selling agent or developer directly to obtain any information which may be available under the terms of The Energy Performance of Buildings (Certificates and Inspections) (England and Wales) Regulations 2007 or the Home Report if in relation to a residential property in Scotland.
*This is the average speed from the provider with the fastest broadband package available at this postcode. The average speed displayed is based on the download speeds of at least 50% of customers at peak time (8pm to 10pm). Fibre/cable services at the postcode are subject to availability and may differ between properties within a postcode. Speeds can be affected by a range of technical and environmental factors. The speed at the property may be lower than that listed above. You can check the estimated speed and confirm availability to a property prior to purchasing on the broadband provider's website. Providers may increase charges. The information is provided and maintained by Decision Technologies Limited. **This is indicative only and based on a 2-person household with multiple devices and simultaneous usage. Broadband performance is affected by multiple factors including number of occupants and devices, simultaneous usage, router range etc. For more information speak to your broadband provider.
Map data ©OpenStreetMap contributors.





