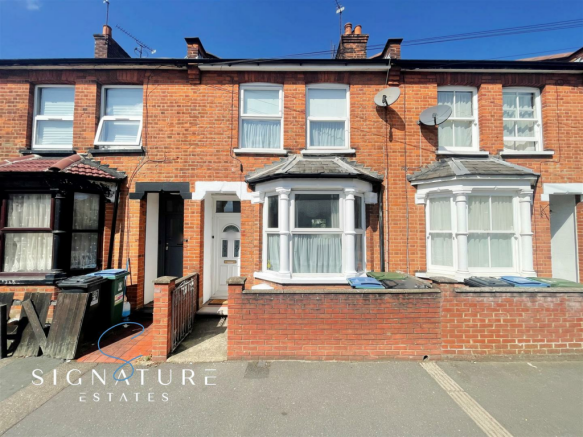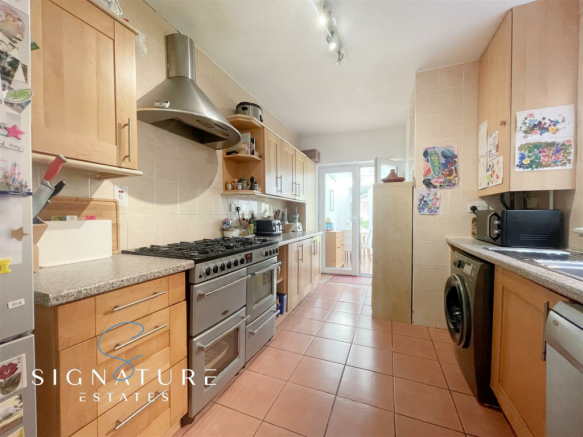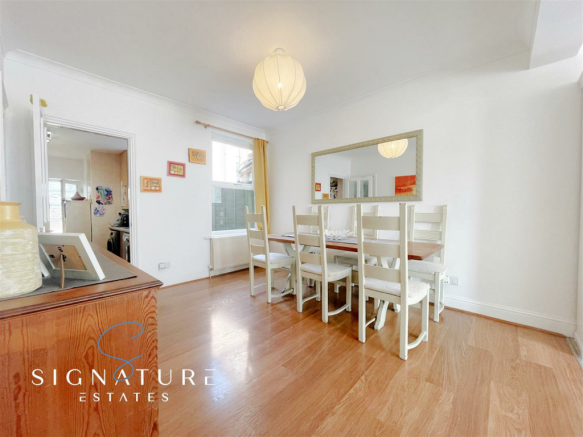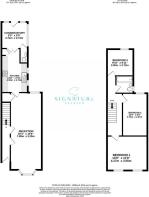Sandringham Road, Watford

- PROPERTY TYPE
Terraced
- BEDROOMS
3
- BATHROOMS
2
- SIZE
1,008 sq ft
94 sq m
- TENUREDescribes how you own a property. There are different types of tenure - freehold, leasehold, and commonhold.Read more about tenure in our glossary page.
Freehold
Key features
- Three double upstairs bedrooms
- Mid-terraced freehold house
- On street parking
- Private rear garden
- Modern family bathroom and downstairs wc
- Large family sized kitchen
- Open plan living and dining room
- Convenient conservatory
Description
The ground floor welcomes you with a bright and airy through-lounge, providing ample space for both a comfortable living area and dining set-up. A modern fitted kitchen leads seamlessly into a lovely double-glazed conservatory, which opens to the garden and includes a handy guest cloakroom.
Upstairs, you’ll find three well-proportioned bedrooms, all accessible from the landing, along with a fully tiled family bathroom. Presented in excellent condition throughout, this home offers plenty of space for a growing family or young couple.
With easy access to major roadways, including the M1, M25, and A41, this property is ideally situated for those who need to commute while enjoying the benefits of a thriving local community.
Kitchen - 4.55 2.72 (14'11" 8'11") - This modern kitchen, accessed conveniently from both the dining room and the rear conservatory, is well-appointed and offers a bright, functional space ideal for everyday living and entertaining. Featuring an array of stylish wall and base units, the kitchen provides ample storage, ensuring all cookware, utensils, and pantry items can be neatly organized. The layout has been thoughtfully designed to accommodate all essential white goods, with plenty of room for a built-in oven, fridge, freezer, washing machine, and dryer, making it a highly practical setup for a busy household. The sleek countertops offer generous workspace for meal preparation, while the well-placed appliances ensure that everything is within easy reach. With its clean lines and modern finish, this kitchen is in excellent condition and perfectly suited to the needs of modern living. Whether you're preparing a quick weeknight meal or hosting a family gathering, the kitchen’s efficient design and connection to both the dining area and conservatory create a welcoming, social hub at the heart of the home.
Living & Dining Room - 7.98 3.25 (26'2" 10'7") - This open-plan living and dining room effortlessly blends style and comfort, creating a perfect space for both relaxation and entertaining. The spacious front living area features a beautiful bay window, allowing natural light to flood the room and providing a warm, inviting atmosphere. With plenty of room for sofas and additional seating, this is an ideal spot for unwinding with family or guests. The dining area, seamlessly connected to the living space, offers a delightful setting for meals, with ample room for a dining table and chairs. Its open-plan layout ensures a natural flow, making it easy to transition from dining to relaxation. Whether hosting dinner parties or enjoying quiet evenings in, this versatile space offers a wonderful blend of charm and practicality, perfect for modern living.
Conservatory - 2.74 2.74 (8'11" 8'11") - This well-maintained conservatory serves as a bright and versatile extension of the home, offering access to the kitchen, rear garden, and the convenient downstairs toilet. Bathed in natural light through large double-glazed windows, it creates a warm and inviting space perfect for year-round use. The conservatory is ideal for a variety of purposes, whether it’s used as a casual seating area, a playroom, or even a home office. With direct access to the garden, it effortlessly connects indoor and outdoor living, providing a pleasant transition for entertaining or relaxing in the fresh air. The practical access to the downstairs toilet and kitchen enhances its functionality, making it a well-connected and highly useful part of the home.
Bedroom One - 4.17 3.56 (13'8" 11'8") - The spacious main bedroom, accessed via the landing, offers a tranquil and airy retreat within the home. Featuring two large windows, the room is flooded with natural light, creating a bright and welcoming atmosphere throughout the day. The generous size of the bedroom provides ample space for a king-sized bed, wardrobes, and additional furniture, making it perfect for relaxation and comfort. The layout of the room allows for flexible design options, while the abundance of natural light enhances the sense of space and warmth. This large main bedroom is an ideal sanctuary, offering both style and practicality for restful living.
Bedroom Two - 3.73 2.57 (12'2" 8'5") - The generously sized second double bedroom, accessed via the landing, offers a comfortable and versatile space, perfect for family members or guests. Its spacious layout provides ample room for a double bed, wardrobes, and additional furniture, while still maintaining a sense of openness. With plenty of natural light and a neutral décor, this bedroom offers a bright and relaxing atmosphere. Whether used as a guest room, children’s bedroom, or even a home office, this large second bedroom adds valuable living space and flexibility to the home.
Bedroom Three - 3 2.72 (9'10" 8'11") - The third double bedroom, accessed from the upstairs landing, provides a spacious and flexible living area. With enough room to comfortably accommodate a double bed, wardrobes, and other furnishings, this bedroom is ideal for a guest room, home office, or additional family member’s space. The well-proportioned layout ensures plenty of versatility, while natural light enhances the room’s welcoming atmosphere. Whether used as a bedroom or a multi-purpose space, this third bedroom adds valuable extra accommodation to the home.
Bathroom - This modern family bathroom, upgraded by the current owners, offers a sleek and stylish space designed for both comfort and functionality. Featuring a luxurious bathtub and a separate walk-in shower, the bathroom provides versatile options for relaxation or a quick refresh. Ample storage solutions have been thoughtfully incorporated, with built-in cabinets and shelving to keep essentials neatly organized. With contemporary fixtures, elegant tiling, and a bright, airy feel, this bathroom is the perfect blend of practicality and modern design, offering a serene retreat for the whole family.
Downstairs Wc - The conveniently located downstairs toilet, situated near the conservatory, is perfect for guests and enhances the home's practicality. This well-maintained space features modern fixtures and is easily accessible from both the kitchen and outdoor areas, making it an ideal addition for entertaining or daily convenience. Its thoughtful placement ensures comfort and ease for visitors without the need to access the upper floors.
Brochures
Sandringham Road, WatfordBrochure- COUNCIL TAXA payment made to your local authority in order to pay for local services like schools, libraries, and refuse collection. The amount you pay depends on the value of the property.Read more about council Tax in our glossary page.
- Band: D
- PARKINGDetails of how and where vehicles can be parked, and any associated costs.Read more about parking in our glossary page.
- Ask agent
- GARDENA property has access to an outdoor space, which could be private or shared.
- Yes
- ACCESSIBILITYHow a property has been adapted to meet the needs of vulnerable or disabled individuals.Read more about accessibility in our glossary page.
- Ask agent
Energy performance certificate - ask agent
Sandringham Road, Watford
NEAREST STATIONS
Distances are straight line measurements from the centre of the postcode- Watford North Station0.3 miles
- Watford Junction Station0.6 miles
- Garston (Herts) Station1.3 miles
Notes
Staying secure when looking for property
Ensure you're up to date with our latest advice on how to avoid fraud or scams when looking for property online.
Visit our security centre to find out moreDisclaimer - Property reference 33316821. The information displayed about this property comprises a property advertisement. Rightmove.co.uk makes no warranty as to the accuracy or completeness of the advertisement or any linked or associated information, and Rightmove has no control over the content. This property advertisement does not constitute property particulars. The information is provided and maintained by Signature Estates, Watford. Please contact the selling agent or developer directly to obtain any information which may be available under the terms of The Energy Performance of Buildings (Certificates and Inspections) (England and Wales) Regulations 2007 or the Home Report if in relation to a residential property in Scotland.
*This is the average speed from the provider with the fastest broadband package available at this postcode. The average speed displayed is based on the download speeds of at least 50% of customers at peak time (8pm to 10pm). Fibre/cable services at the postcode are subject to availability and may differ between properties within a postcode. Speeds can be affected by a range of technical and environmental factors. The speed at the property may be lower than that listed above. You can check the estimated speed and confirm availability to a property prior to purchasing on the broadband provider's website. Providers may increase charges. The information is provided and maintained by Decision Technologies Limited. **This is indicative only and based on a 2-person household with multiple devices and simultaneous usage. Broadband performance is affected by multiple factors including number of occupants and devices, simultaneous usage, router range etc. For more information speak to your broadband provider.
Map data ©OpenStreetMap contributors.




