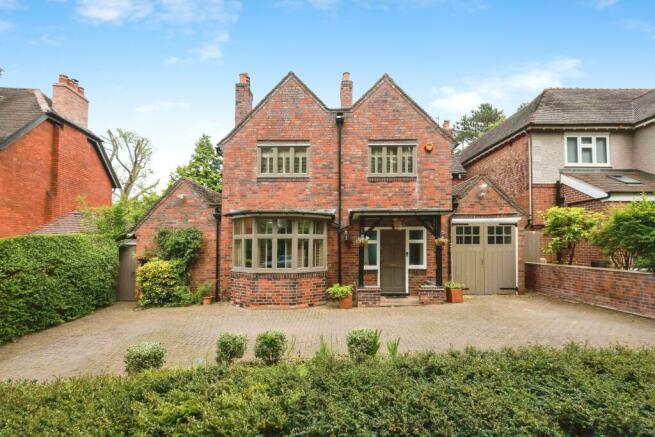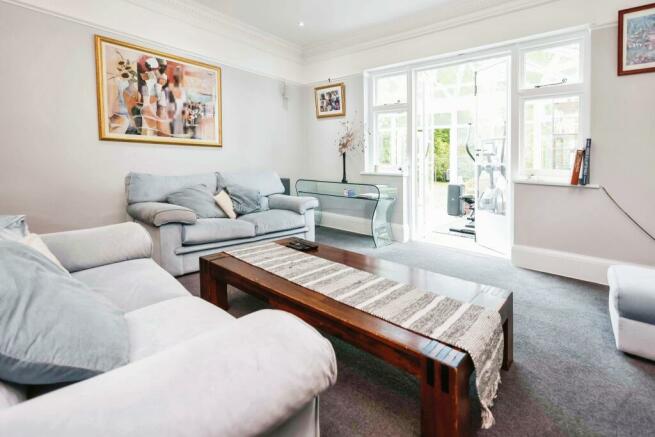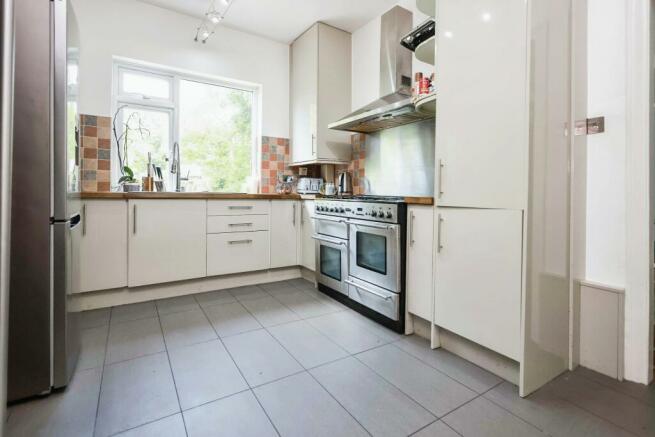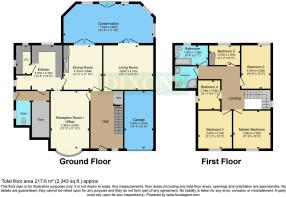Serpentine Road, BIRMINGHAM, West Midlands, B29

- PROPERTY TYPE
Detached
- BEDROOMS
5
- BATHROOMS
2
- SIZE
Ask agent
- TENUREDescribes how you own a property. There are different types of tenure - freehold, leasehold, and commonhold.Read more about tenure in our glossary page.
Freehold
Key features
- High Specification
- Sought After Location
- Substantial Sized Plot
- Swimming Pool
- Parking For Multiple Vehicles & Garage
- Conservatory
Description
A truly stunning and impressive family home situated within the desirable Selly Park area, commanding an elevated position on the road and perfectly blends the original period features, high ceilings and picture rails with the sympathetic contemporary touches added by the current owners to create a modern living space with versatile layout.
The property briefly comprises; grand entrance hallway, living room, dining room, further reception room currently used as an office, beautiful kitchen with separate utility room and conservatory. There is also a downstairs WC and additional store room.
To the first floor are three double bedrooms, two further good sized single bedrooms, a family bathroom and additional shower room.
Externally the property has ample parking to the front with garage & a immaculately kept private rear garden benefitting from a swimming pool.
Serpentine Road is conveniently located within easy reach of the Queen Elizabeth hospital, University of Birmingham, Priory Hospitals and the new Dental Hospital. There is easy access to Birmingham City Centre and beyond along the plentiful transport links on the Pershore Road or via the Rea Valley Cycle Route. Cannon Hill Park one of the best in Birmingham is located just a stones throw away.
Entrance Hall
Accessed via a wooden door with stained glass windows to each side, wooden flooring, fireplace and ceiling light. Doors to all reception rooms and staircase leading to the first floor
Living Room
4.6m x 4.1m
Feature fireplace, radiator, picture rail, spotlights and double doors with windows to each side leading into the conservatory,
Dining Room
4.1m x 3.6m
Feature log burner, wooden flooring, radiator, picture rail and ceiling light. Double doors leading into the conservatory, door to kitchen and storage cupboard
Reception Room / Office
5.3m x 3.6m
Bay window to the front, wooden flooring, radiator, picture rail and ceiling light
Kitchen
4.16m x 4.16m
Fitted with a range of wall mounted and base units finished in high quality ivory gloss finish with stainless steel handles with wooden work surfaces over incorporating stainless steel sink and drainer with mixer tap over. Space for freestanding Range style cooker and fridge freezer. Slate grey tiled flooring, tiled splashbacks and ceiling light. Window overlooking the rear garden and door into the utility room
Utility Room
Fitted with a range of wall mounted and base units with work surfaces over incorporating sink and drainer. Space and plumbing for washing machine.
Conservatory
7.1m x 3.6m
Double French doors leading onto the rear garden and ceiling light
Downstairs WC
Fitted with low level WC and hand basin. Ceiling light
Landing
Doors to all rooms, wooden flooring, picture rail and ceiling light.
Master Bedroom
3.58m 3.50m - Double bedroom. Wooden flooring, radiator, picture rail and spot lights. Window to the front
Shower Room
Fitted with three piece suite comprising corner shower enclosure, low level WC and wall mounted wash basin. Tiled floor, tiled walls, heated towel rail and spot lights. Window to the side
Bedroom Two
4.41m x 4.09m
Double bedroom. Wooden flooring, radiator and ceiling light. Window to the rear
Bathroom
Fitted with three piece suite with bath with thermostatic shower over and glazed screen, low level WC and wall mounted wash basin with storage drawers underneath. Tiled floor, tiled walls, anthracite grey radiator and ceiling light. Obscured window to the rear
Bedroom Three
3.41m x 3.1m
Double bedroom. Wooden flooring, radiator and ceiling light. Window to the front
Bedroom Four
2.1m x 2m
Wooden flooring, radiator and ceiling light. Window to the side
Bedroom Five
3.41m x 1.82m
Wooden flooring, radiator and ceiling light. Window to the rear
EXTERNAL
Front
A horseshoe driveway with block paving for multiple vehicles leading to garage and a dwarf hedgerow border. Side gate giving access to the rear
Rear
Patio area with pathway leading further patio area to side. Manicured lawns with well established shrub and tree borders. Swimming pool with cover on rollers. Further patio and decked area
- COUNCIL TAXA payment made to your local authority in order to pay for local services like schools, libraries, and refuse collection. The amount you pay depends on the value of the property.Read more about council Tax in our glossary page.
- Band: TBC
- PARKINGDetails of how and where vehicles can be parked, and any associated costs.Read more about parking in our glossary page.
- Yes
- GARDENA property has access to an outdoor space, which could be private or shared.
- Yes
- ACCESSIBILITYHow a property has been adapted to meet the needs of vulnerable or disabled individuals.Read more about accessibility in our glossary page.
- Ask agent
Serpentine Road, BIRMINGHAM, West Midlands, B29
NEAREST STATIONS
Distances are straight line measurements from the centre of the postcode- Selly Oak Station0.5 miles
- University Station0.7 miles
- Bournville Station1.2 miles
About the agent
Your trusted agent since 1930
We’re local. Award-winning. And focused on you. We keep things simple and transparent – no fancy jargon or hidden costs. Whether you’re looking to buy, sell, let or rent, your property journey starts here.
Why we’re different
As part of the UK’s largest property services group, we have agents right across the country with access to thousands of potential buyers and tenants. With years of experience selling and letting houses like yours, in your
Industry affiliations



Notes
Staying secure when looking for property
Ensure you're up to date with our latest advice on how to avoid fraud or scams when looking for property online.
Visit our security centre to find out moreDisclaimer - Property reference SOA230407. The information displayed about this property comprises a property advertisement. Rightmove.co.uk makes no warranty as to the accuracy or completeness of the advertisement or any linked or associated information, and Rightmove has no control over the content. This property advertisement does not constitute property particulars. The information is provided and maintained by Dixons, Selly Oak. Please contact the selling agent or developer directly to obtain any information which may be available under the terms of The Energy Performance of Buildings (Certificates and Inspections) (England and Wales) Regulations 2007 or the Home Report if in relation to a residential property in Scotland.
*This is the average speed from the provider with the fastest broadband package available at this postcode. The average speed displayed is based on the download speeds of at least 50% of customers at peak time (8pm to 10pm). Fibre/cable services at the postcode are subject to availability and may differ between properties within a postcode. Speeds can be affected by a range of technical and environmental factors. The speed at the property may be lower than that listed above. You can check the estimated speed and confirm availability to a property prior to purchasing on the broadband provider's website. Providers may increase charges. The information is provided and maintained by Decision Technologies Limited. **This is indicative only and based on a 2-person household with multiple devices and simultaneous usage. Broadband performance is affected by multiple factors including number of occupants and devices, simultaneous usage, router range etc. For more information speak to your broadband provider.
Map data ©OpenStreetMap contributors.




