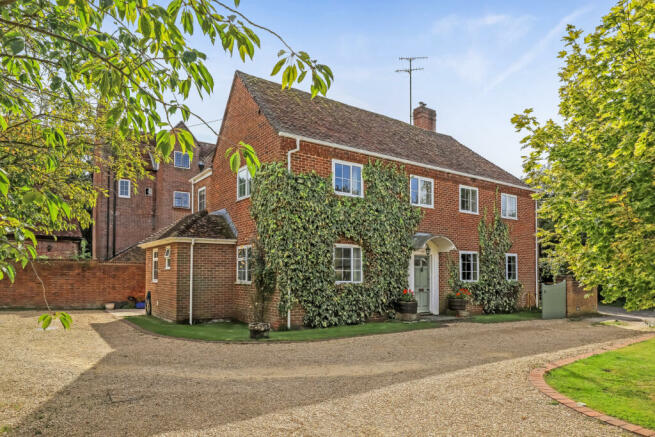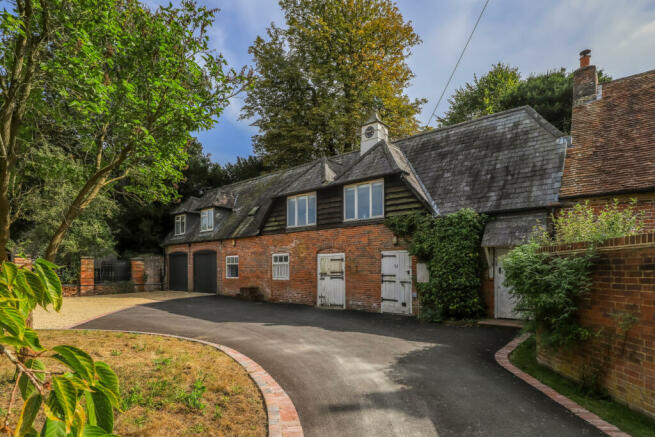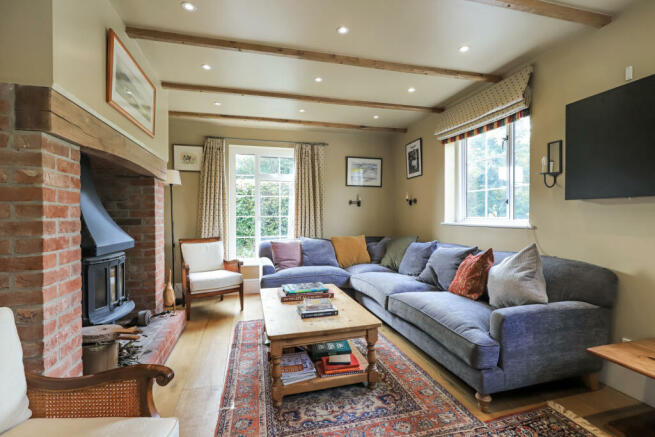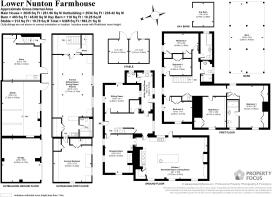
Nunton, Salisbury, Wiltshire, SP5

- PROPERTY TYPE
House
- BEDROOMS
5
- BATHROOMS
3
- SIZE
Ask agent
- TENUREDescribes how you own a property. There are different types of tenure - freehold, leasehold, and commonhold.Read more about tenure in our glossary page.
Freehold
Key features
- A superbly positioned and exceptionally spacious 5 home Measuring over 3,000 sq ft
- With an annexe, stables and a variety of outbuildings. Located in the ever popular village of Nunton.
- 5 bedrooms, 3 reception rooms, 3 bathrooms
- Utility/Boot room
- Attractive plot of just over 0.5 acres
- Outbuildings
- Stable
Description
Lower Nunton Farmhouse is a historic and charming attached family home with a brick facade and pitched clay tiled roof which has been in the same ownership for some 30 years. The property benefits from exceptionally spacious and well cared for accommodation totalling a little over 3,000 sq ft in the main body of the house. Internally comprises a large kitchen/breakfast/family room, two reception rooms, five bedrooms and three bathrooms. The property has double glazing and oil fired central heating. Externally the property has generous space of around half an acre with a gated entrance leading to a gravel drive and onto a tarmac parking area. There is a very useful one bedroom annexe of around 1,000 sq ft which is located on the first storey above a set of stables and garages which is a particularly attractive building that is brick built with a slate roof and a clock tower. There is also a further timber constructed double stable, a hay barn and a 3 bay open barn. There are two main garden areas for the property, the largest of which is predominantly laid to lawn. This is an ideal property for a large family or someone seeking versatile accommodation with a large annexe which can be used for a variety of purposes including, rental, air bnb, housing an elderly relative or having live in care.
Internally the property has a large welcoming hall with attractive tiled floor, a useful boot room, understairs cupboard and a utility room with tiled floor, double ceramic sink, useful storage and cloakroom with WC with wash hand basin. The main feature for the ground floor accommodation is the exceptionally large kitchen/dining/family room which measures some 38’10” x 19’1” and is an ideal family area. The kitchen itself has exposed beams and high quality fitted units with an excellent selection of base and wall mounted storage finished with stylish granite worktop. There is an oil fired Aga set in an attractive fireplace with herringbone brick detail and a further conventional electric hob to the side. The kitchen has a central island with further storage beneath as well as a useful breakfast bar and a large walk-in pantry. The dining area has space for a particularly large table or perhaps a sofa area with well finished built-in cupboards and a further fireplace (not in use) and a door leads onto the courtyard. There are two other reception rooms on the ground floor, the drawing room leads immediately from the kitchen/dining room and has a brick-built fireplace with inset woodburner, engineered oak flooring and useful built-in storage. The sitting room is an ‘L’ shape with dual aspect and provides a further seating area.
On the first floor there are five bedrooms and three bathrooms, bedroom one is a particularly large double with a selection of built-in wardrobes as well as a door leading on to an en-suite bathroom with bath, WC and wash hand basin. There are four further double bedrooms, all of them doubles all with built-in wardrobes. The large landing has access to the roof space as well as a cupboard housing the hot water cylinder. There are two family bathrooms, one of them is a shower room with shower, WC and wash hand basin, the other is a bathroom with bath, WC and wash hand basin.
The annexe comprises a one bedroom apartment and is located towards the rear of the site and is positioned on the first floor above the stables. Stairs at the front of the building lead to the first floor where there is a large store cupboard on the landing, a door leads into the apartment itself where there is a particularly large sitting/dining room area and at the rear of the room there is a kitchen area with integrated storage as well as a sink area. There is a bathroom with bath, WC and wash hand basin as well as a large double bedroom. There is double glazing and it has its own oil fired central heating system.
Externally the property is accessed via a pair of green double gates leading on to a well finished gravel driveway leading to a parking area and in turn to a further tarmac courtyard. The parking area is fringed by an attractive lawn and walled area with a variety of specimen trees. There is a very useful brick stable with three bays, currently used to stable a horse and the owner leases a large paddock opposite the property. There is a large and useful store room with power and water, as well as a double garage with electric up and over doors and power and lighting. Other outbuildings include a timber frame double stable, a large 3 bay open barn and a hay barn. To the very rear of the site there is a large lawn area which is predominantly flat, ideal for young children. The property also benefits from a share of a piece of land in close proximity which has in total 64 solar panels, 32 of which are for the use of Lower Nunton Farmhouse.
The property is located in the beautiful village of Odstock being approximately 3 miles south of Salisbury. Odstock is known as one of the most popular villages in Salisbury. It is a very friendly village with a public house, pre-school and many attractive walks over the rolling Wiltshire countryside. The River Ebble is to the front with lovely views over meadows. The Cathedral city of Salisbury is approximately 3 miles away where there are many facilities including both public and private sectors schools. Salisbury also has a mainline railway station (London Waterloo approximately 1 hour 20 minutes). Odstock is well situated for access to the coast, the New Forest and all the villages to the south and west
Lower Nunton Farmhouse benefits from an overall plot of around 0.5 acres. This comprises an attractive drive with ample parking for several vehicles, a useful courtyard where the stable blocks are located. The owner stables a horse and leases a paddock opposite the property. There are a great variety of outbuildings including a stable in the annexe building, as well as a large store/tack room with water and power, double garage with modern up and over doors, power and lighting. There are further useful outbuildings including a 3 bay open barn, a hay barn and a wooden double stable block. There is a large lawn area to the property which is flat and ideal for children.
Council tax band G.
Mains water and electricity are available to the property. Private drainage and oil-fired central heating provided by two separate boilers to the main house and the annexe. The property also benefits from a share of a piece of land in close proximity which has in total 64 solar panels, 32 of which are for the use of Lower Nunton Farmhouse.
Leaving Salisbury on the A338 towards Downton, proceed in a southerly direction for approximately 2.5 miles and upon reaching the dual carriageway turn right across the dual carriageway signposted to Nunton. After 200 metres take the left hand turn and the property will be found after a short distance on the left hand side just before the village church.
Brochures
Particulars- COUNCIL TAXA payment made to your local authority in order to pay for local services like schools, libraries, and refuse collection. The amount you pay depends on the value of the property.Read more about council Tax in our glossary page.
- Band: TBC
- PARKINGDetails of how and where vehicles can be parked, and any associated costs.Read more about parking in our glossary page.
- Yes
- GARDENA property has access to an outdoor space, which could be private or shared.
- Yes
- ACCESSIBILITYHow a property has been adapted to meet the needs of vulnerable or disabled individuals.Read more about accessibility in our glossary page.
- Ask agent
Energy performance certificate - ask agent
Nunton, Salisbury, Wiltshire, SP5
NEAREST STATIONS
Distances are straight line measurements from the centre of the postcode- Salisbury Station2.9 miles



As a result of our reputation, experience and coverage Woolley and Wallis is very often the first estate agent sellers and buyers visit.
Woolley and Wallis have seven strategically placed offices throughout Wiltshire, Hampshire and Dorset which enables us to give your house much more exposure than other local agents, and a better service than national chains.
We have dedicated teams in each office who provide a personal service where every client and every property is as important as the next. We have years of experience which enables us to provide professional advice, act for you in a way which produces the best purchaser at the best price.
We endeavour to make any transaction as smooth and stress free as possible. We remember that although we do this day in day out, it is an uncommon experience for most.
We work tirelessly on your behalf with commitment and enthusiasm whether you are buying or selling a property. We work tirelessly on your behalf with commitment and enthusiasm whether you are buying or selling a property.
Notes
Staying secure when looking for property
Ensure you're up to date with our latest advice on how to avoid fraud or scams when looking for property online.
Visit our security centre to find out moreDisclaimer - Property reference SAL150100. The information displayed about this property comprises a property advertisement. Rightmove.co.uk makes no warranty as to the accuracy or completeness of the advertisement or any linked or associated information, and Rightmove has no control over the content. This property advertisement does not constitute property particulars. The information is provided and maintained by Woolley & Wallis, Salisbury. Please contact the selling agent or developer directly to obtain any information which may be available under the terms of The Energy Performance of Buildings (Certificates and Inspections) (England and Wales) Regulations 2007 or the Home Report if in relation to a residential property in Scotland.
*This is the average speed from the provider with the fastest broadband package available at this postcode. The average speed displayed is based on the download speeds of at least 50% of customers at peak time (8pm to 10pm). Fibre/cable services at the postcode are subject to availability and may differ between properties within a postcode. Speeds can be affected by a range of technical and environmental factors. The speed at the property may be lower than that listed above. You can check the estimated speed and confirm availability to a property prior to purchasing on the broadband provider's website. Providers may increase charges. The information is provided and maintained by Decision Technologies Limited. **This is indicative only and based on a 2-person household with multiple devices and simultaneous usage. Broadband performance is affected by multiple factors including number of occupants and devices, simultaneous usage, router range etc. For more information speak to your broadband provider.
Map data ©OpenStreetMap contributors.





