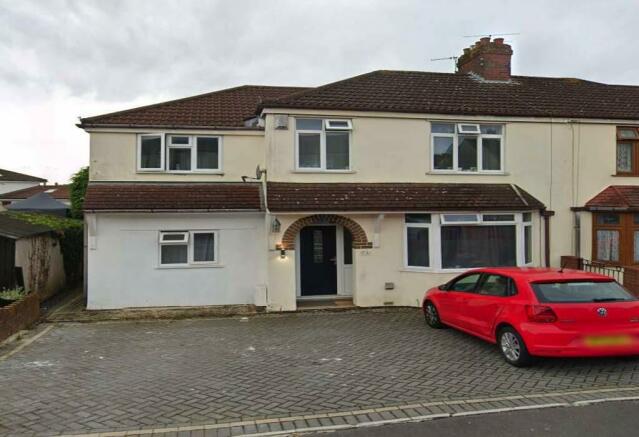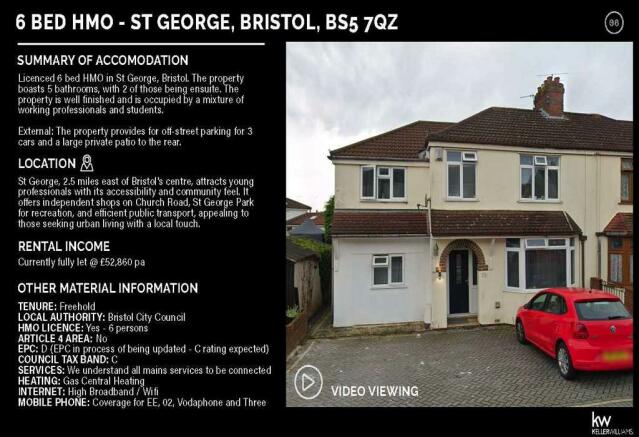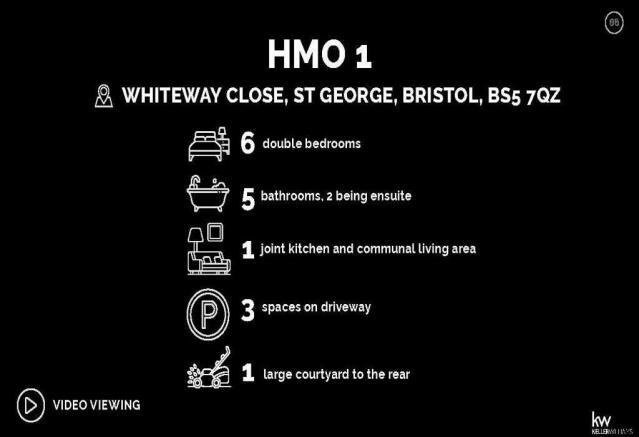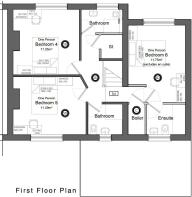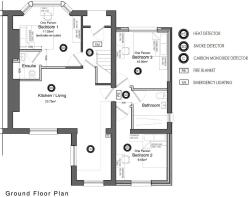Whiteway Close, Bristol

- PROPERTY TYPE
Semi-Detached
- BEDROOMS
6
- BATHROOMS
5
- SIZE
1,302 sq ft
121 sq m
- TENUREDescribes how you own a property. There are different types of tenure - freehold, leasehold, and commonhold.Read more about tenure in our glossary page.
Freehold
Key features
- HMO Property
- Investment Property
- Portfolio Sale
- Large Courtyard to Rear
- Potential to be converted to Large Family Home
- Spacious Driveway Parking for 3 Cars
- Close proximity to Bristol Centre
- Located near the bustling St George area
Description
Whiteway Close:
Whiteway Close, is 1 of 4 HMO's currently for sale by the vendor. The property is currently in use as a 6 bedroom HMO being let to a mixture of working professionals and students. The property is fully let and benefits from strong rental demand. Whilst a preference to sell all 4 properties within the portfolio / SPV. The vendor is will consider selling each property individually.
Alternative Use:
Given the location and nature of the property, it would be an excellent family home, with its good locality, access to shops, recreation space, schools and proximity to Bristol centre. To note, any purchaser would be responsible for arranging for the decanting of tenants post completion of a sale.
Summary of Accommodation
Licenced 6 bed HMO in St George, Bristol. The Property boasts 5 bathrooms, with 2 of those being ensuite. The property is well finished and benefits from all the facilities required to function as a HMO.
Location:
St George, 2.5 miles east of Bristol's centre, attracts young professionals with its accessibility and community feel. It offers independent shops on Church Road, St George Park for recreation, and efficient public transport, appealing to those seeking urban living with a local touch.
Rental Income:
Currently fully let @ £52,860, with potential for reversionary rental income of £53,760.
The property is full let and currently managed by an external agent at 11.5% + VAT management and lettings fee. The agent has advised on potential rent increases which can be implemented on an iterative basis as and when tenants vacate.
Asking Price:
£555,000
Yield:
9.5%, with a reversionary yield of 10.02%
Monthly Bills:
c.£650pcm or £108 per room pcm
Planning - Licencing
A HMO licence is in place and available on request.
Other Material Information:
Tenure: Freehold
Local Authority: Bristol City Council
HMO Licence: Yes - 6 persons
Article 4 Area: No
EPC: D (EPC is in the process of being updated - C rating expected)
Council Tax Band: C
Services: We understand all services to be connected
Heating: Gas Central Heating
Internet: High Speed Broadband / Wifi
Mobile Phone: Coverage for EE, 02, Vodaphone and Three
Portfolio Sale:
Whiteway Close is 1 of 4 HMO's being marketed as part of a portfolio sale for a total of £1.75m
- HMO 1: Whiteway Close, St George, Bristol - 6 bed, 5 bath HMO - Asking Price £555,000
- HMO 2: Cassell Road, Fishponds, Bristol - 5 bed, 2 bath HMO -
- HMO 3: Charles Road, Filton, Bristol - 4 bed, 2 bath HMO
- HMO 4: Park Road, Filton, Bristol - 5 bed, 2 bath HMO
Portfolio Details:
- Ready Made HMO Portfolio
- 4 x Properties consisting of 20 rooms
- Fully let and income producing
- Current income £166,500 pa
- Reversionary income £175,925 pa
- All properties are held within a SPV
- Located in strong rental areas throughout Bristol
- Scope to increase rents
- Scope to increase lettable space
Offers invited at £1,750,000 at a Gross Yield (ARY) of 9.5% (Reversionary Yield at 10.02%)
Portfolio Particulars:
Full particulars can for the portfolio be downloaded or available upon request.
Viewings:
As an Investment Property/Portfolio, viewings will only be granted to proceedable and qualified investor/purchasers. Therefore, any person wishing to view the property/ies will be required to provide I.D. and Proof of Funds in line with AML regulations prior to viewings.
Legal Costs:
Each side to be responsible for own legal costs
Buyers Fees:
As a broker and investors agent, buying / sourcing fees apply to the purchase of the property and are to be paid on completion. Please discuss with the agent.
Council tax band: C
Bedroom 1
Room measures 11.03m excluding ensuite
A large furnished double bedroom with a good amount of space for clothes and a desk. The room faces the front of the house, is light and airy having a bay window and benefits from it's own private ensuite shower and toilet.
Bedroom 2
The room measures 9.65m
A good sized one person Double Bedroom benefiting from a sizable shared bathroom / walk in shower, shared with bedroom 3. The room is light and airy and has ample wardrobe space, desk and view out into the rear courtyard/garden.
Bedroom 3
The room measures at 10m in size
A good sized furnished one person double bedroom, with ample space for storage and a desk for studying. The room benefits from a lovely and sizable shared bathroom / walk in shower with the adjacent bedroom 2.
Bedroom 4
The room measures at 11.95m in size excluding the bathroom
A large furnished double bedroom with a good amount of space for clothes and a desk. The room faces the front of the house, is light and airy and benefits from its own personal bathroom and toilet.
Bedroom 5
The room measures 11.59m in size
A large furnished double bedroom on the first floor and facing the rear of the house overlooking the courtyard/garden. The room is light, airy and large, with a view looking over south Bristol. The room is furnished, with a good amount of space for clothes and a window desk. The room benefits from its own personal bathroom and toilet on the landing (not ensuite).
Bedroom 5
The room measures at 11.75m in size (excluding on-suite)
The room is a large one person double bedroom and benefits from its own ensuite bathroom and toilet. Located on the first floor, the room faces the front of the house, is light and airy and removed from the rest of the house. The room is furnished with a wardrobe and desk, with ample space for clothing and storage.
Joint Kitchen - Dining Room
The room measures 23.75m
Accessible from the front of the house through the main hall, the shared kitchen / diner is spacious and modern, receiving good natural light. An L shaped room, it boasts a good sized communal space for tenants or a family if the property were to be changed back to a family home. A modern galley kitchen looks out onto the rear courtyard / garden, and to the right is a spacious furnished living room, perfect for socialising. The living room provides access into the large courtyard / garden to the rear of the house by way of French doors. By way of a separate door, you are able to access Bedrooms 3 and 4 as a large bathroom which boasts a walk in shower and toilet. Separate to the kitchen and living room, this area can be considered private and removed from the communal space.
Entrance Hall
Entering the house, the large hallway provides access into the Kitchen / Diner to the rear of the house, direct access into Bedroom 1, and provides access onto the 1st floor by stairs.
En-Suite 1 (Bedroom 1)
Estimated area is c.1.9m in size
Ensuite for Bedroom 1, providing a shower and toilet.
Bathroom 1 (Bedrooms 2 & 3)
Estimated area is 4.9m in size
Large Bathroom serving bedrooms 2 & 3. The bathroom boasts a large modern walk in shower and toilet.
Bathroom 2 (Bedroom 5)
Estimated area is 4.2m in size
Bathroom 2 sits at the top of the landing directly accessible from the stairs and Bedroom 5. The room has good natural light, and boasts a shower and toilet.
Bathroom 3 (Bedroom 4)
Estimated area is c.3.2m in size
Bathroom 3 is situated on the first floor at the front of the house, directly opposite and easily accessed by Bedroom 4. The room gets good lighting and benefits from a shower and toilet.
En-Suite 2
Estimated area is 4.8m in size
Ensuite 2 is located within Bedroom 6. Given its large nature and being finished to a high standard, it makes Bedroom 6 a well sought after room given its position in the house and amenities. The ensuite provides a large walk in shower as well as toilet facilities.
Landing
The landing on the first floor provides access to bedrooms 4, 5 and 6, as well as access the 2 shared bathrooms and a storage closet opposite bedroom 4.
Brochures
Whiteway Brochure Final - version 1- COUNCIL TAXA payment made to your local authority in order to pay for local services like schools, libraries, and refuse collection. The amount you pay depends on the value of the property.Read more about council Tax in our glossary page.
- Band: C
- PARKINGDetails of how and where vehicles can be parked, and any associated costs.Read more about parking in our glossary page.
- Driveway
- GARDENA property has access to an outdoor space, which could be private or shared.
- Rear garden
- ACCESSIBILITYHow a property has been adapted to meet the needs of vulnerable or disabled individuals.Read more about accessibility in our glossary page.
- Ask agent
Whiteway Close, Bristol
NEAREST STATIONS
Distances are straight line measurements from the centre of the postcode- Lawrence Hill Station1.4 miles
- Stapleton Road Station1.5 miles
- Bristol Temple Meads Station2.3 miles
Notes
Staying secure when looking for property
Ensure you're up to date with our latest advice on how to avoid fraud or scams when looking for property online.
Visit our security centre to find out moreDisclaimer - Property reference ZAdamCKW0003510035. The information displayed about this property comprises a property advertisement. Rightmove.co.uk makes no warranty as to the accuracy or completeness of the advertisement or any linked or associated information, and Rightmove has no control over the content. This property advertisement does not constitute property particulars. The information is provided and maintained by Keller Williams Oxygen, Maidenhead. Please contact the selling agent or developer directly to obtain any information which may be available under the terms of The Energy Performance of Buildings (Certificates and Inspections) (England and Wales) Regulations 2007 or the Home Report if in relation to a residential property in Scotland.
*This is the average speed from the provider with the fastest broadband package available at this postcode. The average speed displayed is based on the download speeds of at least 50% of customers at peak time (8pm to 10pm). Fibre/cable services at the postcode are subject to availability and may differ between properties within a postcode. Speeds can be affected by a range of technical and environmental factors. The speed at the property may be lower than that listed above. You can check the estimated speed and confirm availability to a property prior to purchasing on the broadband provider's website. Providers may increase charges. The information is provided and maintained by Decision Technologies Limited. **This is indicative only and based on a 2-person household with multiple devices and simultaneous usage. Broadband performance is affected by multiple factors including number of occupants and devices, simultaneous usage, router range etc. For more information speak to your broadband provider.
Map data ©OpenStreetMap contributors.
