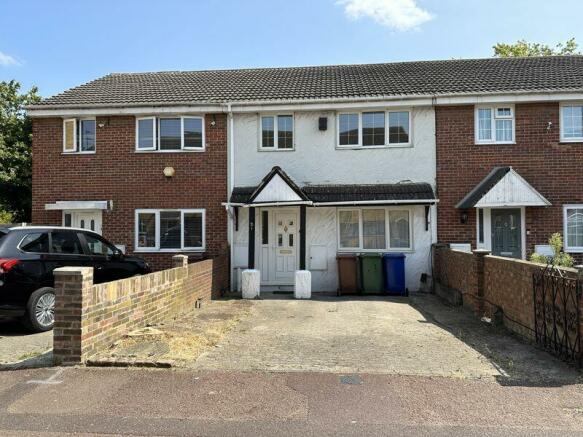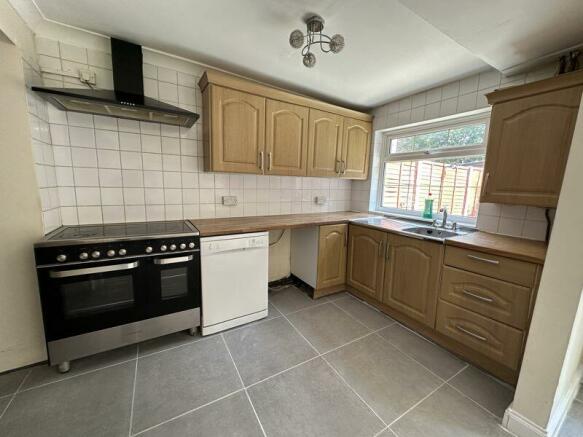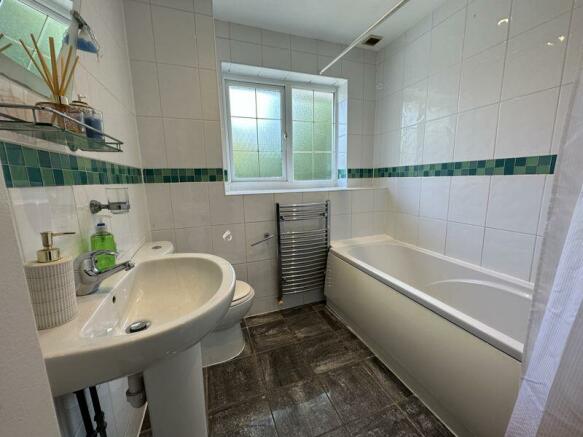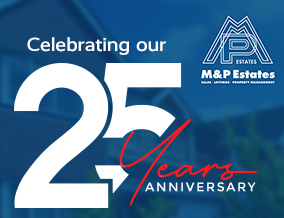
Three Bedroom Mid Terrace House in Dent Close, South Ockendon, Essex

Letting details
- Let available date:
- Now
- Deposit:
- Ask agentA deposit provides security for a landlord against damage, or unpaid rent by a tenant.Read more about deposit in our glossary page.
- Min. Tenancy:
- Ask agent How long the landlord offers to let the property for.Read more about tenancy length in our glossary page.
- Let type:
- Long term
- Furnish type:
- Unfurnished
- Council Tax:
- Ask agent
- PROPERTY TYPE
Terraced
- BEDROOMS
3
- BATHROOMS
2
- SIZE
Ask agent
Key features
- THREE BDEROOMS
- MID TERRACE HOUSE
- L-SHAPED KITCHEN / DINER
- THREE-PIECE BATHROOM SUITE
- DOUBLE-GLAZED
- GAS RADIATOR CENTRAL HEATING
- OFF STREET PARKING
- COUNCIL TAX BAND 'C'
- ENERGY EFFICIENCY RATING 'D'
- MANAGED BY LANDLORD
Description
The property also includes off-street parking, providing convenient and secure parking options for you and your guests.
Located in Dent Close, South Ockendon, this house offers easy accessibility to local amenities, schools, and public transportation. The area is known for its friendly, family-oriented atmosphere, making it an excellent choice for those settling in a peaceful environment.
The council tax band 'C' ensures reasonable costs, while the energy efficiency rating 'D' guarantees a home that is both economical and environmentally friendly.
Entrance Door
UPVC double-glazed entrance door leading in to hallway.
Hall
Textured ceiling, painted walls, fuse box, wood-effect laminate flooring. Wooden door leading in to downstairs cloakroom. Carpeted stairs rising to first floor landing.
Downstairs Cloakroom
Textured ceiling, painted walls, UPVC double-glazed obscure window to front aspect, wall-mounted wash hand basin with tiled splashback, low flush WC, radiator and wood-effect laminate flooring.
Lounge
26' 5 x 14' 5 > 8' 6 (8.06m x 4.40m > 2.58m)
Smooth painted ceiling, painted walls, UPVC double-glazed window to front aspect, two radiators, thermostat controls and wood-effect laminate flooring.
L-Shaped Kitchen / Diner
21' 1 x 16' > 10' 2 (6.43m x 4.87m > 3.11m)
Fitted with a number of eye and base level units with rolled edge worktop surfaces, inset stainless steel sink and drainer unit with mixer tap, range cooker with extractor hood over, washing machine, fridge/freezer and dishwasher. Smooth painted ceiling, painted walls, double-glazed window to rear aspect, splashback tiling to worktops, radiator and wood-effect vinyl flooring. Wooden door leading in to cupboard providing storage, cupboard housing boiler and UPVC patio doors leading to rear garden.
First Floor Landing
Textured ceiling, painted walls, loft hatch and laminate wood-effect flooring. Wooden door leading in to cupboard housing emersion heater and wooden leading in to cupboard providing storage.
Bedroom One
14' 1 x 8' 10 (4.30m x 2.69m)
Textured ceiling, painted walls, UPVC double-glazed window to front aspect, radiator and laminate wood-effect flooring.
Bedroom Two
10' 7 x 10' 4 (3.22m x 3.15m)
Textured ceiling, painted walls, UPVC double-glazed window to rear aspect, fitted wardrobes, radiator and laminate wood-effect flooring.
Bedroom Three
8' 7 x 7' 9 (2.61m x 2.36m)
Textured ceiling, painted walls, UPVC double-glazed widow to front aspect, radiator, storage cupboard and laminate wood-effect flooring.
Bathroom
Three-piece bathroom suite comprising a panelled bath with mixer tap and shower attachment, pedestal wash hand basin with mixer tap and a low flush WC. Smooth painted ceiling with inset lights, fully tiled walls, UPVC double-glazed obscure window to rear aspect, heated towel rail and tiled flooring.
Front Garden
Brick wall borders with wrought iron gates and block paved driveway providing off street parking via dropped kerb.
Rear Garden
Fenced boundaries, mainly laid with concrete with various plants and shrubs.
Brochures
Full Details- COUNCIL TAXA payment made to your local authority in order to pay for local services like schools, libraries, and refuse collection. The amount you pay depends on the value of the property.Read more about council Tax in our glossary page.
- Band: C
- PARKINGDetails of how and where vehicles can be parked, and any associated costs.Read more about parking in our glossary page.
- Yes
- GARDENA property has access to an outdoor space, which could be private or shared.
- Yes
- ACCESSIBILITYHow a property has been adapted to meet the needs of vulnerable or disabled individuals.Read more about accessibility in our glossary page.
- Ask agent
Three Bedroom Mid Terrace House in Dent Close, South Ockendon, Essex
NEAREST STATIONS
Distances are straight line measurements from the centre of the postcode- Ockendon Station1.1 miles
- Chafford Hundred Station1.5 miles
- Purfleet Station2.7 miles
About the agent
M&P Estates Ltd trading for 23 years and are an independent Letting Agency covering the South Ockendon, Aveley and Purfleet areas.
Much of our business is through word of mouth, recommendations and repeat business. We pride ourselves on our honesty, transparency and professionalism We have formed close relationships with local solicitors, surveyors and other property-related businesses, which can also help you in your move. We are
Industry affiliations

Notes
Staying secure when looking for property
Ensure you're up to date with our latest advice on how to avoid fraud or scams when looking for property online.
Visit our security centre to find out moreDisclaimer - Property reference 12478045. The information displayed about this property comprises a property advertisement. Rightmove.co.uk makes no warranty as to the accuracy or completeness of the advertisement or any linked or associated information, and Rightmove has no control over the content. This property advertisement does not constitute property particulars. The information is provided and maintained by M & P Estates, South Ockendon. Please contact the selling agent or developer directly to obtain any information which may be available under the terms of The Energy Performance of Buildings (Certificates and Inspections) (England and Wales) Regulations 2007 or the Home Report if in relation to a residential property in Scotland.
*This is the average speed from the provider with the fastest broadband package available at this postcode. The average speed displayed is based on the download speeds of at least 50% of customers at peak time (8pm to 10pm). Fibre/cable services at the postcode are subject to availability and may differ between properties within a postcode. Speeds can be affected by a range of technical and environmental factors. The speed at the property may be lower than that listed above. You can check the estimated speed and confirm availability to a property prior to purchasing on the broadband provider's website. Providers may increase charges. The information is provided and maintained by Decision Technologies Limited. **This is indicative only and based on a 2-person household with multiple devices and simultaneous usage. Broadband performance is affected by multiple factors including number of occupants and devices, simultaneous usage, router range etc. For more information speak to your broadband provider.
Map data ©OpenStreetMap contributors.




